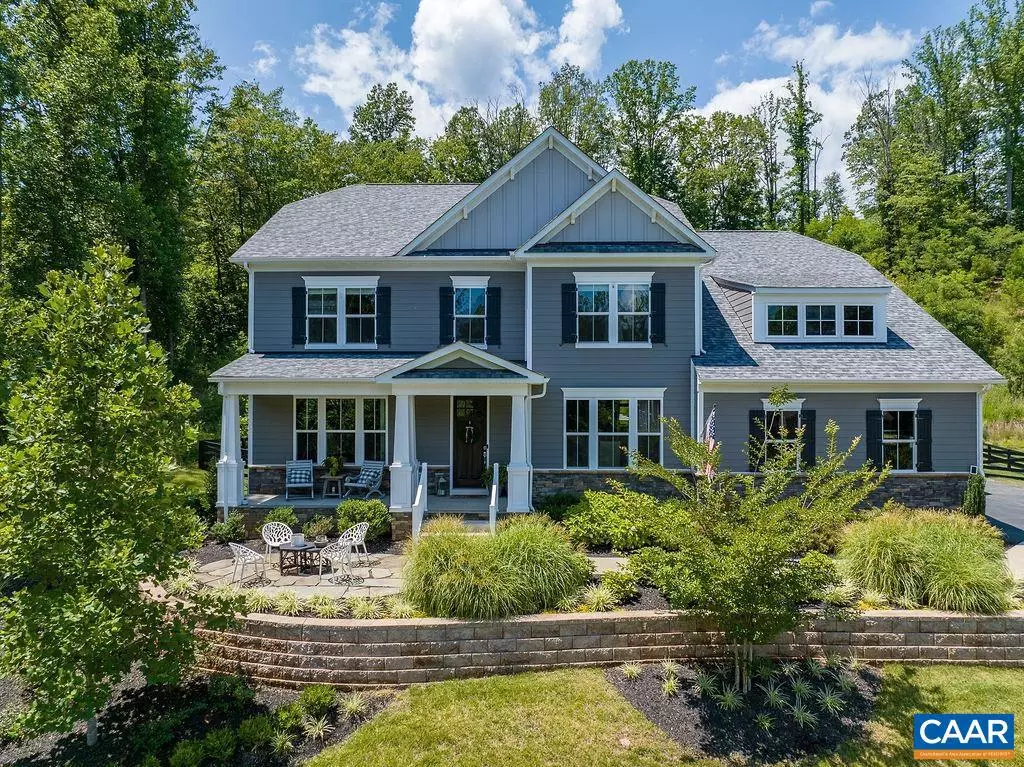$1,410,000
$1,349,000
4.5%For more information regarding the value of a property, please contact us for a free consultation.
1743 WARBLER WAY Charlottesville, VA 22903
6 Beds
6 Baths
5,587 SqFt
Key Details
Sold Price $1,410,000
Property Type Single Family Home
Sub Type Detached
Listing Status Sold
Purchase Type For Sale
Square Footage 5,587 sqft
Price per Sqft $252
Subdivision None Available
MLS Listing ID 644035
Sold Date 08/18/23
Style Colonial,Contemporary
Bedrooms 6
Full Baths 5
Half Baths 1
Condo Fees $750
HOA Fees $100/ann
HOA Y/N Y
Abv Grd Liv Area 4,172
Originating Board CAAR
Year Built 2018
Annual Tax Amount $9,777
Tax Year 2023
Lot Size 1.230 Acres
Acres 1.23
Property Description
This stunning Whittington home, on 1.23 privately situated acres, is conveniently located just 12 minutes from UVA hospital and C?ville?s Downtown Mall, and less than 10 minutes from shopping, movie theater, restaurants and I64. Chef?s dream kitchen, features an island, quartz countertops, Electrolux appliances, walk-in pantry, pull-out cabinet drawers, custom lighting, and opens to a generous screen porch that leads to the pool area, for indoor/outdoor entertaining! Open concept first floor features 9? ceilings, a two-sided fireplace, a bedroom with ensuite, a grand dining room, a light-filled office w/ French glass doors, a powder room, a butler?s pantry and a mudroom. 2nd floor, regal primary suite, w/sitting area, spacious ensuite w/separate vanities, oversized glass shower, soaking tub and a magnificent walk-in closet/dressing room awaits. Three additional bedrooms (one w/ensuite, and two w/a Jack & Jill bath), a sitting area and the laundry room complete the second floor! The basement features a sixth bedroom, rec room, wet bar, and full bath with access to the back yard. Enjoy a luxury vacation everyday in this Energy efficient, Pearl Certified home, w/tankless water heater and solar panels! 7/30 Open House Cancelled.,Maple Cabinets,Quartz Counter,White Cabinets,Fireplace in Foyer,Fireplace in Great Room
Location
State VA
County Albemarle
Zoning R
Rooms
Other Rooms Dining Room, Primary Bedroom, Kitchen, Foyer, Great Room, Mud Room, Office, Recreation Room, Utility Room, Primary Bathroom, Full Bath, Half Bath, Additional Bedroom
Basement Full, Heated, Interior Access, Outside Entrance, Partially Finished, Windows
Main Level Bedrooms 1
Interior
Interior Features Kitchen - Eat-In, Kitchen - Island, Pantry
Hot Water Tankless
Heating Central, Forced Air
Cooling Central A/C
Fireplaces Number 1
Fireplaces Type Gas/Propane
Equipment Dryer, Washer, Dishwasher, Disposal, Microwave, Refrigerator, Oven - Wall, Cooktop, Water Heater - Tankless
Fireplace Y
Appliance Dryer, Washer, Dishwasher, Disposal, Microwave, Refrigerator, Oven - Wall, Cooktop, Water Heater - Tankless
Heat Source Propane - Owned
Exterior
Parking Features Other, Garage - Side Entry
Amenities Available Picnic Area, Jog/Walk Path
Accessibility None
Garage Y
Building
Story 2
Foundation Slab, Concrete Perimeter
Sewer Public Sewer
Water Public
Architectural Style Colonial, Contemporary
Level or Stories 2
Additional Building Above Grade, Below Grade
New Construction N
Schools
Middle Schools Walton
High Schools Monticello
School District Albemarle County Public Schools
Others
Senior Community No
Ownership Other
Special Listing Condition Standard
Read Less
Want to know what your home might be worth? Contact us for a FREE valuation!

Our team is ready to help you sell your home for the highest possible price ASAP

Bought with KELLY C. LINDAUER • NEST REALTY GROUP





