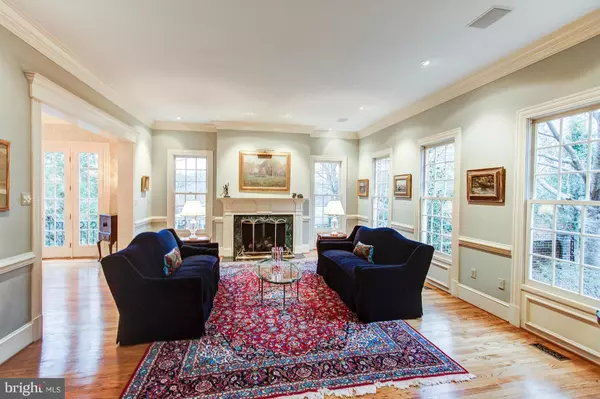$1,916,000
$2,099,000
8.7%For more information regarding the value of a property, please contact us for a free consultation.
1207 STUART ROBESON DR Mclean, VA 22101
6 Beds
7 Baths
4,459 Sqft Lot
Key Details
Sold Price $1,916,000
Property Type Single Family Home
Sub Type Twin/Semi-Detached
Listing Status Sold
Purchase Type For Sale
Subdivision Merryhill
MLS Listing ID 1001778319
Sold Date 07/14/17
Style Colonial
Bedrooms 6
Full Baths 6
Half Baths 1
HOA Fees $314
HOA Y/N Y
Originating Board MRIS
Year Built 1990
Annual Tax Amount $20,066
Tax Year 2016
Lot Size 4,459 Sqft
Acres 0.1
Property Description
Located in McLean's coveted community of Merryhill, this stately, semi-detached residence offers sophisticated living just moments from our Nation's Capital. With one of the largest floor-plans in the neighborhood and with a quiet lot set back from the hustle of Route 123, features of this 6,500 sqft residence include: elevator to all levels, sparkling pool, 4 fireplaces, & so much more.
Location
State VA
County Fairfax
Zoning 304
Rooms
Basement Outside Entrance, Fully Finished, Walkout Level
Interior
Interior Features Kitchen - Gourmet, Dining Area, Breakfast Area, Entry Level Bedroom, Built-Ins, Upgraded Countertops, Window Treatments, Elevator, Primary Bath(s), Wood Floors
Hot Water Natural Gas
Heating Forced Air
Cooling Central A/C
Fireplaces Number 4
Fireplaces Type Gas/Propane
Equipment Cooktop, Dishwasher, Disposal, Dryer, Exhaust Fan, Intercom, Microwave, Oven - Wall, Refrigerator, Washer, Water Heater
Fireplace Y
Appliance Cooktop, Dishwasher, Disposal, Dryer, Exhaust Fan, Intercom, Microwave, Oven - Wall, Refrigerator, Washer, Water Heater
Heat Source Natural Gas
Exterior
Parking Features Garage Door Opener
Garage Spaces 2.0
Water Access N
Accessibility Elevator
Attached Garage 2
Total Parking Spaces 2
Garage Y
Private Pool Y
Building
Story 3+
Sewer Public Sewer
Water Public
Architectural Style Colonial
Level or Stories 3+
New Construction N
Schools
Elementary Schools Franklin Sherman
Middle Schools Cooper
High Schools Langley
School District Fairfax County Public Schools
Others
Senior Community No
Tax ID 30-2-45- -15
Ownership Fee Simple
Special Listing Condition Standard
Read Less
Want to know what your home might be worth? Contact us for a FREE valuation!

Our team is ready to help you sell your home for the highest possible price ASAP

Bought with Deborah D Shapiro • TTR Sothebys International Realty





