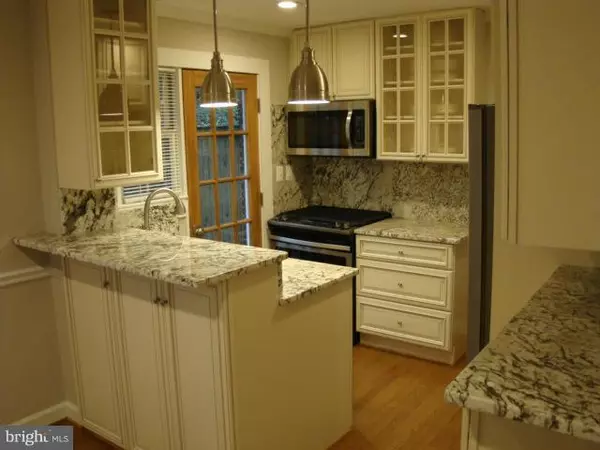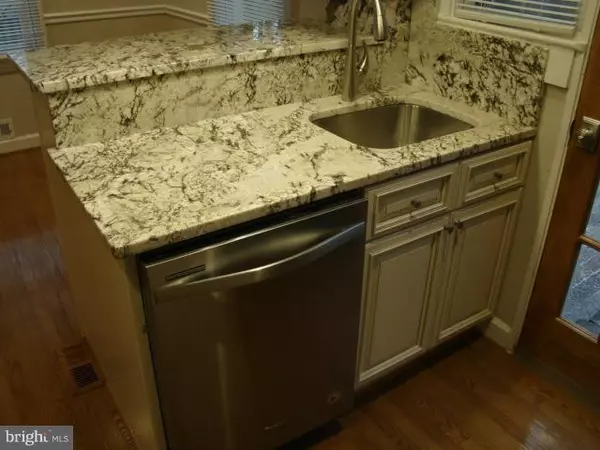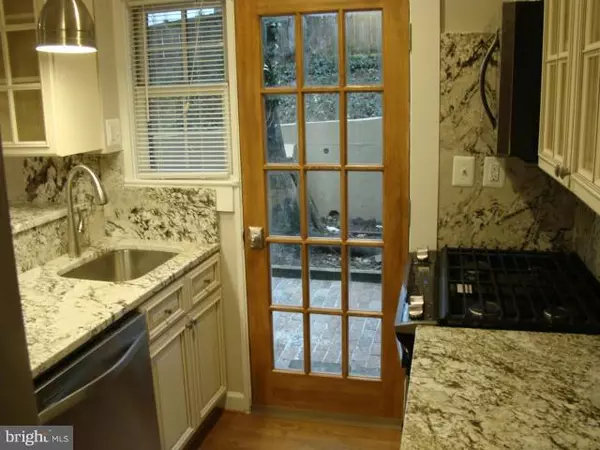$450,000
$449,000
0.2%For more information regarding the value of a property, please contact us for a free consultation.
2824 JEFFERSON DR Alexandria, VA 22303
3 Beds
2 Baths
1,216 SqFt
Key Details
Sold Price $450,000
Property Type Single Family Home
Listing Status Sold
Purchase Type For Sale
Square Footage 1,216 sqft
Price per Sqft $370
Subdivision Jefferson Manor
MLS Listing ID 1001778085
Sold Date 02/28/17
Style Colonial
Bedrooms 3
Full Baths 2
HOA Y/N N
Abv Grd Liv Area 816
Originating Board MRIS
Year Built 1948
Annual Tax Amount $4,473
Tax Year 2016
Lot Size 3,896 Sqft
Acres 0.09
Property Description
Darling Duplex, Totally Fixed Up.. Ready For a Lucky Person To Call Home..New Hardwood Floors..Exciting Kitchen, Glass Door Cabinets, High End Designer Granite, Up Graded Appliance Package,Ceiling Fans,Recessed Lights..Crown and Chair Molding through out main level..Bonus Room in Basement..Legal Bedroom and Full Bath..Separate Laundry, Front Load W/D..Brick Walk Ways,Private Setting.. NICE!
Location
State VA
County Fairfax
Zoning 180
Rooms
Basement Side Entrance, Fully Finished, Outside Entrance, Walkout Stairs, Windows, Sump Pump
Interior
Interior Features Dining Area, Recessed Lighting, Floor Plan - Open
Hot Water Natural Gas
Heating Forced Air, Programmable Thermostat
Cooling Ceiling Fan(s), Central A/C, Programmable Thermostat
Equipment Dishwasher, Disposal, Dryer - Front Loading, Icemaker, Microwave, Range Hood, Refrigerator, Stove, Washer - Front Loading, Exhaust Fan
Fireplace N
Window Features Insulated,Screens
Appliance Dishwasher, Disposal, Dryer - Front Loading, Icemaker, Microwave, Range Hood, Refrigerator, Stove, Washer - Front Loading, Exhaust Fan
Heat Source Natural Gas
Exterior
Water Access N
Accessibility None
Garage N
Private Pool N
Building
Story 3+
Sewer Public Sewer
Water Public
Architectural Style Colonial
Level or Stories 3+
Additional Building Above Grade, Below Grade, Shed
New Construction N
Schools
Elementary Schools Mount Eagle
High Schools Edison
School District Fairfax County Public Schools
Others
Senior Community No
Tax ID 83-1-6-11-7A
Ownership Fee Simple
Special Listing Condition Standard
Read Less
Want to know what your home might be worth? Contact us for a FREE valuation!

Our team is ready to help you sell your home for the highest possible price ASAP

Bought with Christine Sennott • RLAH Real Estate





