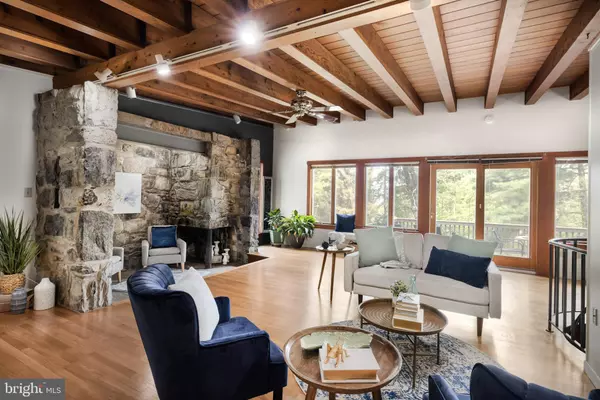$330,000
$299,000
10.4%For more information regarding the value of a property, please contact us for a free consultation.
704 VALLEY VIEW RD Harpers Ferry, WV 25425
2 Beds
2 Baths
1,830 SqFt
Key Details
Sold Price $330,000
Property Type Single Family Home
Sub Type Detached
Listing Status Sold
Purchase Type For Sale
Square Footage 1,830 sqft
Price per Sqft $180
Subdivision Shannondale
MLS Listing ID WVJF2008302
Sold Date 08/25/23
Style Cabin/Lodge,Ranch/Rambler,Raised Ranch/Rambler
Bedrooms 2
Full Baths 2
HOA Y/N N
Abv Grd Liv Area 1,330
Originating Board BRIGHT
Year Built 1963
Annual Tax Amount $1,443
Tax Year 2022
Lot Size 1.140 Acres
Acres 1.14
Property Description
SELLER HAS OFFERS IN HAND - Escape away to your own retreat in Shannondale, Harpers Ferry WV where you can enjoy being immersed by nature full-time, part-time, or as an investment/ air bnb! Stunning Stonework Details, Woodbeams, plus Ample indoor and outdoor entertaining and relaxation space - this property has the best of both worlds offering Character and Charm + Updates and Modern Conveniences. This 1800+ sqft home will not disappoint you! Main Level offers a welcoming Foyer, Large Family Room, Dining Area, * Newer Trek Deck is accessible from your Family Room and Dining Area to watch evening Sunsets, Spacious Kitchen w/ plenty of Countertop space and cabinets + built-ins. Just remodeled Full Bathroom w/ double Sinks, and walk in shower, Large Bathroom w/ 2 closets, and access to private deck. The lower walk out Level offers a Large 2nd Family Room, Full bathroom, Laundry/ Mudroom, and ample amount of storage!
A large Storage Shed, Playground Set, and Cement Patio can also be found on this OVER acre corner lot.
Energy Efficient Home, High-Speed Internet, All Paved Roads + Driveway.
NO HOA! Mountain Lake Club Bar and Grill, River County Store, Shenandoah River Access,
Recent Upgrades - New Metal Roof + Added Insulation (2019), New HVAC (2019), New Hot Water Heater (May 2021), Tree work done around the property (Nov 2021), Beautifully Remodel Full Bathroom (3/2023)
SELLER HAS OFFERS IN HAND - CALLING FOR HIGHEST AND BEST BY 5PM SATURDAY JULY 22 2023
Location
State WV
County Jefferson
Zoning 101
Rooms
Other Rooms Dining Room, Bedroom 2, Kitchen, Family Room, Bedroom 1, Laundry, Storage Room, Utility Room, Full Bath
Basement Walkout Level
Main Level Bedrooms 2
Interior
Interior Features Built-Ins, Carpet, Ceiling Fan(s), Combination Kitchen/Dining, Exposed Beams, Family Room Off Kitchen, Floor Plan - Open, Recessed Lighting, Spiral Staircase, Stove - Wood, Tub Shower, Water Treat System, Wood Floors
Hot Water Electric
Heating Heat Pump(s)
Cooling Central A/C, Ceiling Fan(s)
Flooring Hardwood, Partially Carpeted
Equipment Stove, Refrigerator
Appliance Stove, Refrigerator
Heat Source Central, Electric
Exterior
Exterior Feature Deck(s), Porch(es)
Water Access N
View Garden/Lawn, Mountain
Roof Type Metal
Accessibility 2+ Access Exits
Porch Deck(s), Porch(es)
Garage N
Building
Lot Description Backs to Trees, Partly Wooded, Private
Story 2
Foundation Permanent
Sewer On Site Septic
Water Well
Architectural Style Cabin/Lodge, Ranch/Rambler, Raised Ranch/Rambler
Level or Stories 2
Additional Building Above Grade, Below Grade
Structure Type Beamed Ceilings,Vaulted Ceilings
New Construction N
Schools
School District Jefferson County Schools
Others
Senior Community No
Tax ID 06 6D019600000000
Ownership Fee Simple
SqFt Source Estimated
Acceptable Financing Conventional, USDA, VA, FHA, Cash
Listing Terms Conventional, USDA, VA, FHA, Cash
Financing Conventional,USDA,VA,FHA,Cash
Special Listing Condition Standard
Read Less
Want to know what your home might be worth? Contact us for a FREE valuation!

Our team is ready to help you sell your home for the highest possible price ASAP

Bought with Brianna Goetting • Pearson Smith Realty, LLC





