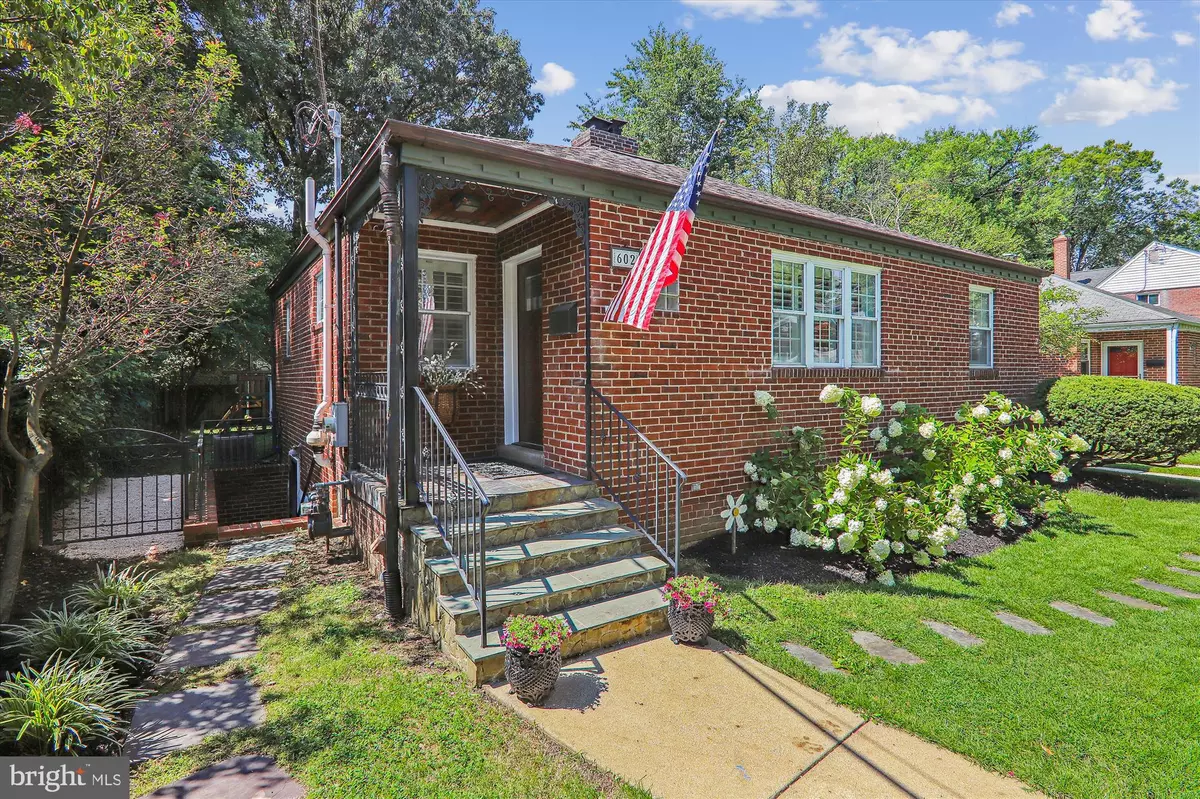$651,776
$619,900
5.1%For more information regarding the value of a property, please contact us for a free consultation.
602 STIRLING RD Silver Spring, MD 20901
3 Beds
2 Baths
1,685 SqFt
Key Details
Sold Price $651,776
Property Type Single Family Home
Sub Type Detached
Listing Status Sold
Purchase Type For Sale
Square Footage 1,685 sqft
Price per Sqft $386
Subdivision Chalfonte
MLS Listing ID MDMC2103006
Sold Date 08/25/23
Style Ranch/Rambler
Bedrooms 3
Full Baths 2
HOA Y/N N
Abv Grd Liv Area 985
Originating Board BRIGHT
Year Built 1950
Annual Tax Amount $5,146
Tax Year 2022
Lot Size 6,300 Sqft
Acres 0.14
Property Description
Lovely all brick 3 bedroom + den, 2 bath cottage style rambler. This charming home has many updates including a New Roof and Gutters (August, 2023), New LVP flooring in the lower level Family Room(2023), New Dishwasher (2023), New Range Hood (2023), Refrigerator and Washer (2022) and Dryer (2021). Entire interior is freshly painted. The oversized one car Detached Garage with electricity offers endless possibilities - garage, work shop, home office, guest space, studio..... Enter through a lovely slate, covered front porch to the entry foyer with shelving and a coat closet. The first floor has beautiful hardwood floors. The living/dining area has gorgeous crown molding, a wood burning fireplace, and plantation shutters. The main level has Two Bedrooms and a den/home office/flex room as well as an updated bath. The kitchen has charming exposed, beams with a raised ceiling, gorgeous wood cabinets, granite counters , Stainless Appliances that are mostly new and a door to the large, freshly painted deck. The lower level has a very spacious Recreation Room, Laundry Room with shelving, a kitchenette( with freshly painted cabinets, a new Stainless sink with new disposer), second full bath and the third bedroom. This level has plenty of storage and a walk up exit to the front yard.
Location
State MD
County Montgomery
Zoning R60
Rooms
Other Rooms Den, Other, Recreation Room
Basement Fully Finished
Main Level Bedrooms 2
Interior
Interior Features Ceiling Fan(s), Chair Railings, Combination Dining/Living, Crown Moldings, Entry Level Bedroom, Exposed Beams, Kitchenette, Upgraded Countertops, Window Treatments, Wood Floors
Hot Water Natural Gas
Heating Forced Air
Cooling Heat Pump(s)
Flooring Ceramic Tile, Hardwood, Luxury Vinyl Plank
Fireplaces Number 1
Fireplaces Type Mantel(s)
Equipment Dishwasher, Exhaust Fan, Oven/Range - Gas, Range Hood, Refrigerator, Stainless Steel Appliances, Washer, Dryer
Fireplace Y
Appliance Dishwasher, Exhaust Fan, Oven/Range - Gas, Range Hood, Refrigerator, Stainless Steel Appliances, Washer, Dryer
Heat Source Natural Gas
Laundry Basement
Exterior
Exterior Feature Deck(s)
Parking Features Garage - Front Entry
Garage Spaces 4.0
Fence Rear
Water Access N
Roof Type Architectural Shingle
Accessibility None
Porch Deck(s)
Total Parking Spaces 4
Garage Y
Building
Story 2
Foundation Active Radon Mitigation
Sewer Public Sewer
Water Public
Architectural Style Ranch/Rambler
Level or Stories 2
Additional Building Above Grade, Below Grade
New Construction N
Schools
School District Montgomery County Public Schools
Others
Senior Community No
Tax ID 161301396654
Ownership Fee Simple
SqFt Source Assessor
Special Listing Condition Standard
Read Less
Want to know what your home might be worth? Contact us for a FREE valuation!

Our team is ready to help you sell your home for the highest possible price ASAP

Bought with Andrew Essreg • RLAH @properties





