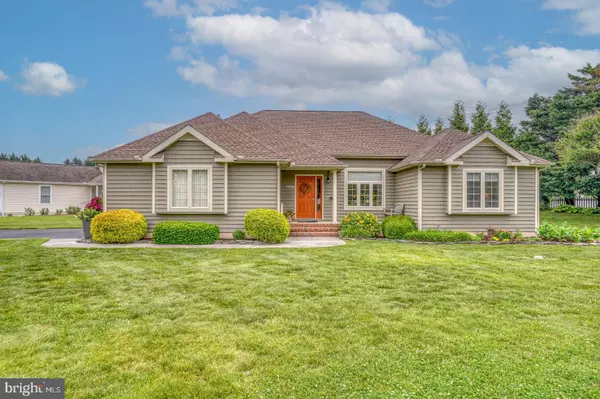$588,000
$589,000
0.2%For more information regarding the value of a property, please contact us for a free consultation.
34026 HOFWYL DR Lewes, DE 19958
3 Beds
2 Baths
2,043 SqFt
Key Details
Sold Price $588,000
Property Type Single Family Home
Sub Type Detached
Listing Status Sold
Purchase Type For Sale
Square Footage 2,043 sqft
Price per Sqft $287
Subdivision Plantations
MLS Listing ID DESU2042480
Sold Date 08/25/23
Style Ranch/Rambler
Bedrooms 3
Full Baths 2
HOA Fees $67/qua
HOA Y/N Y
Abv Grd Liv Area 2,043
Originating Board BRIGHT
Year Built 1998
Annual Tax Amount $1,804
Tax Year 2022
Lot Size 0.570 Acres
Acres 0.57
Lot Dimensions 164.00 x 152.00
Property Description
Three miles from Lewes Beach, this beautiful well loved and upgraded home is ready to be yours! Cooking will be a pleasure with stainless steel appliances, and for that elegant look, suede finish silestone countertops. Inside, boasts three bedrooms, two full bathrooms, living room, dining room, a flexible multi-use room and a three season room. Outdoors, this home offers a gorgeous oasis with beautiful landscaping and a drip irrigation/sprinkler system with separate well to keep costs down. The Trex deck, patio, fire pit, outdoor shower and BBQ grill will give you plenty of options for entertaining. With close access to beaches, tax free shopping, restaurants and the new Wilmington Airport, you are conveniently located with everything at your disposal, yet still retain the privacy you desire. Pool and tennis membership are also available. A home this loved does not come around often. Don't miss this gem! Schedule your showing soon..
Location
State DE
County Sussex
Area Lewes Rehoboth Hundred (31009)
Zoning RESIDENTIAL
Rooms
Main Level Bedrooms 3
Interior
Interior Features Air Filter System
Hot Water Propane
Heating Forced Air
Cooling Central A/C
Fireplaces Number 1
Fireplaces Type Gas/Propane, Fireplace - Glass Doors
Furnishings No
Fireplace Y
Heat Source Propane - Owned
Laundry Has Laundry
Exterior
Parking Features Garage - Side Entry, Inside Access, Garage Door Opener
Garage Spaces 6.0
Utilities Available Cable TV, Propane
Water Access N
Accessibility None
Attached Garage 2
Total Parking Spaces 6
Garage Y
Building
Story 1
Foundation Concrete Perimeter
Sewer Private Sewer
Water Private
Architectural Style Ranch/Rambler
Level or Stories 1
Additional Building Above Grade, Below Grade
New Construction N
Schools
High Schools Cape Henlopen
School District Cape Henlopen
Others
Pets Allowed Y
HOA Fee Include Trash,Common Area Maintenance
Senior Community No
Tax ID 334-12.00-501.00
Ownership Fee Simple
SqFt Source Assessor
Acceptable Financing Cash, Conventional, VA, FHA
Horse Property N
Listing Terms Cash, Conventional, VA, FHA
Financing Cash,Conventional,VA,FHA
Special Listing Condition Standard
Pets Allowed No Pet Restrictions
Read Less
Want to know what your home might be worth? Contact us for a FREE valuation!

Our team is ready to help you sell your home for the highest possible price ASAP

Bought with BOB WHEATLEY • KELLER WILLIAMS COMMERCIAL





