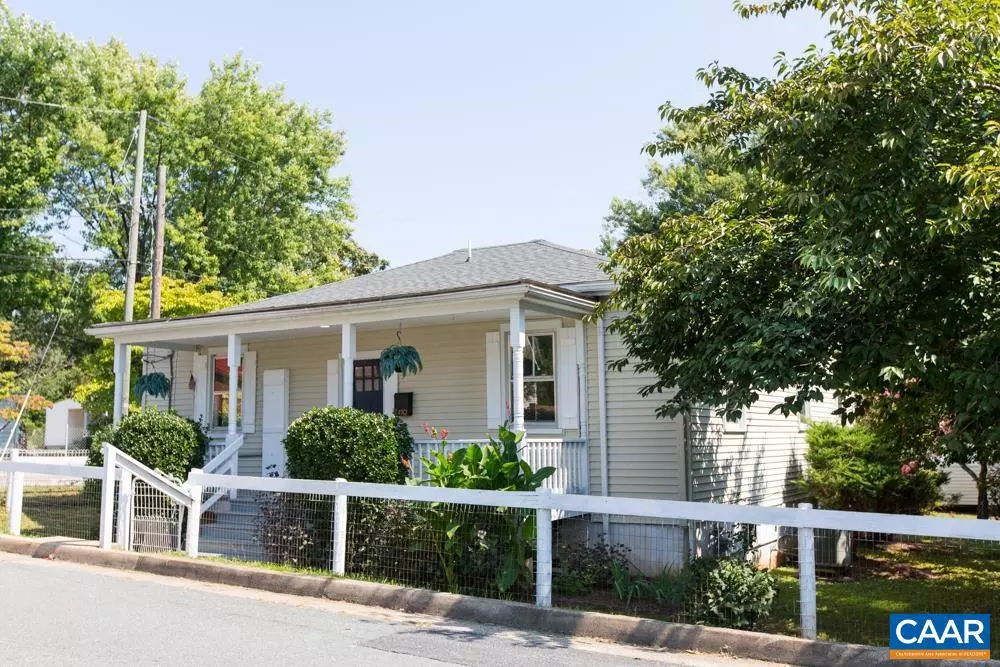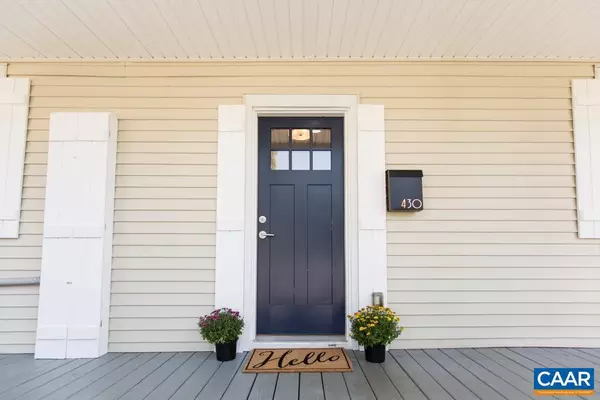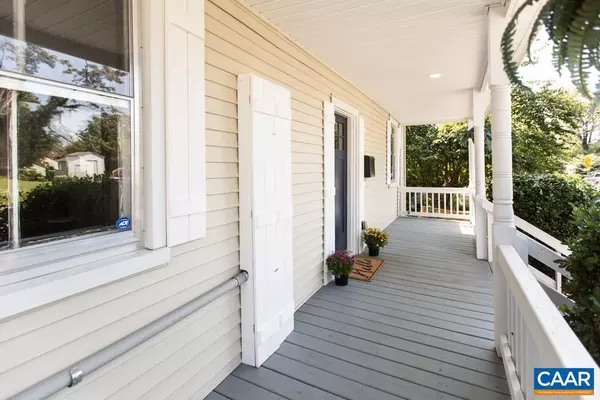$383,000
$380,000
0.8%For more information regarding the value of a property, please contact us for a free consultation.
430 NW 11TH ST Charlottesville, VA 22903
2 Beds
2 Baths
1,284 SqFt
Key Details
Sold Price $383,000
Property Type Single Family Home
Sub Type Detached
Listing Status Sold
Purchase Type For Sale
Square Footage 1,284 sqft
Price per Sqft $298
Subdivision None Available
MLS Listing ID 635215
Sold Date 08/25/23
Style Other
Bedrooms 2
Full Baths 1
Half Baths 1
HOA Y/N N
Abv Grd Liv Area 1,284
Originating Board CAAR
Year Built 1925
Annual Tax Amount $3,156
Tax Year 2022
Lot Size 3,920 Sqft
Acres 0.09
Property Description
REDUCED/An Oasis at the Center of Cville: 20 min stroll along Preston to the Downtown Mall, 15 min walk to the West Main corridor and Medical Center, 20 min on commute to UVA Grounds, 3 blocks to the Diary Market complex, 2 to Venable Elementary. A newly realized mid 20's bungalow on a corner lot with two car off street parking, Total space has been renovated, updated and styled for the way you live today. Check all changes under document tab. Grow an oasis into a compound: IF A PURCHASE CONTRACT INCLUDES ADJACENT, BUILDABLE LOT, LOT WILL BE REDUCED TO $55,000 FROM $65,000. Lot is perfect for rentable dependency, guest house or main house addition. TOTAL REDUCED LIST PRICE FOR HOME PROPERTY AND BUILDABLE LOT IS $435,000.,Cutting Board,Granite Counter,Painted Cabinets,Bus on City Route
Location
State VA
County Charlottesville City
Zoning R-1S
Rooms
Other Rooms Living Room, Dining Room, Kitchen, Foyer, Mud Room, Full Bath, Half Bath, Additional Bedroom
Main Level Bedrooms 2
Interior
Interior Features Entry Level Bedroom
Heating Central, Heat Pump(s)
Cooling Central A/C, Heat Pump(s)
Flooring Hardwood, Laminated
Equipment Washer/Dryer Hookups Only, Washer/Dryer Stacked, Dishwasher, Disposal, Oven/Range - Electric, Microwave, Refrigerator
Fireplace N
Window Features Double Hung,Insulated,Screens,Vinyl Clad
Appliance Washer/Dryer Hookups Only, Washer/Dryer Stacked, Dishwasher, Disposal, Oven/Range - Electric, Microwave, Refrigerator
Exterior
Fence Fully
View Other, Garden/Lawn
Roof Type Composite
Accessibility None
Garage N
Building
Lot Description Landscaping, Sloping
Story 1
Foundation Concrete Perimeter
Sewer Public Sewer
Water Public
Architectural Style Other
Level or Stories 1
Additional Building Above Grade, Below Grade
Structure Type 9'+ Ceilings
New Construction N
Schools
Elementary Schools Venable
Middle Schools Walker & Buford
High Schools Charlottesville
School District Charlottesville Cty Public Schools
Others
Ownership Other
Security Features Security System,Smoke Detector
Special Listing Condition Standard
Read Less
Want to know what your home might be worth? Contact us for a FREE valuation!

Our team is ready to help you sell your home for the highest possible price ASAP

Bought with JULIE HOLBROOK • NEST REALTY GROUP





