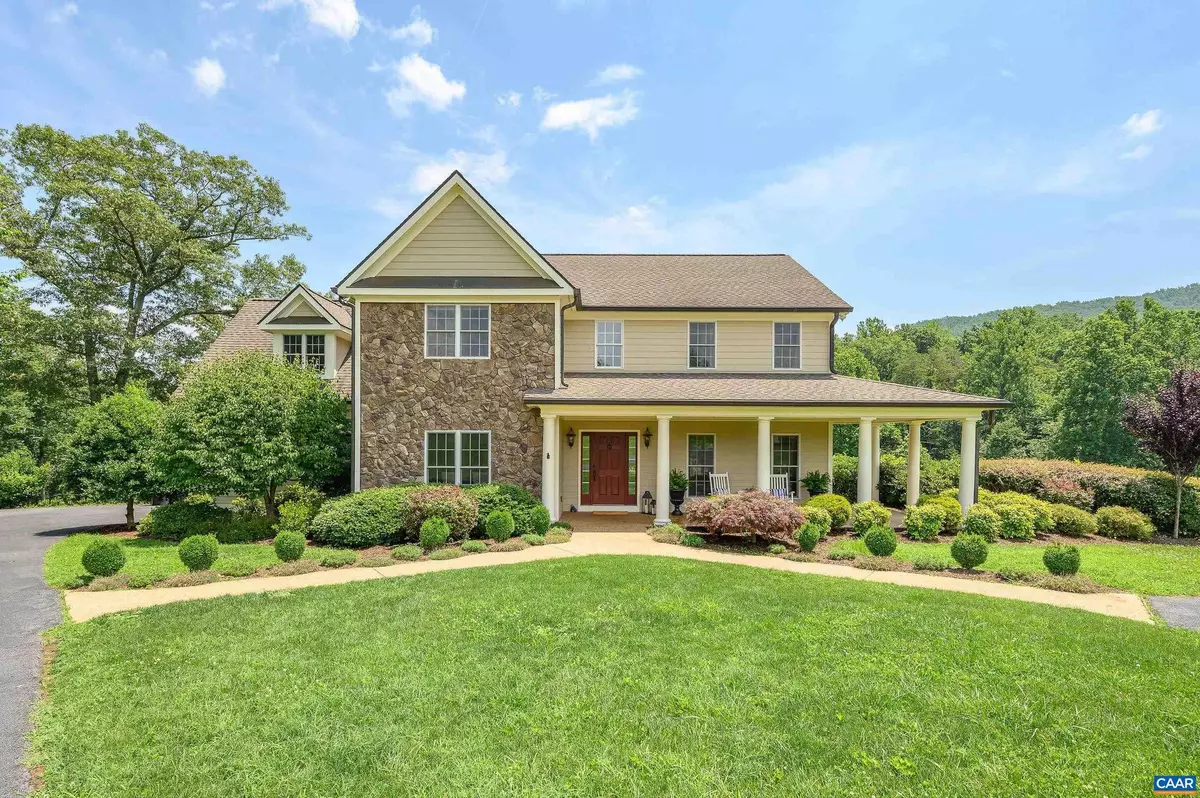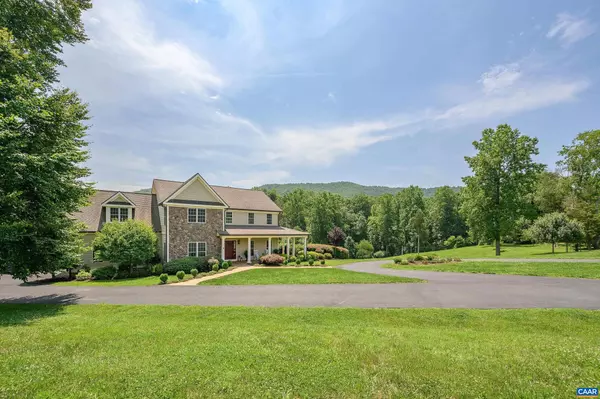$1,350,000
$1,149,500
17.4%For more information regarding the value of a property, please contact us for a free consultation.
480 LABRADOR LN Charlottesville, VA 22903
5 Beds
4 Baths
4,020 SqFt
Key Details
Sold Price $1,350,000
Property Type Single Family Home
Sub Type Detached
Listing Status Sold
Purchase Type For Sale
Square Footage 4,020 sqft
Price per Sqft $335
Subdivision None Available
MLS Listing ID 643472
Sold Date 08/24/23
Style Farmhouse/National Folk
Bedrooms 5
Full Baths 3
Half Baths 1
HOA Y/N Y
Abv Grd Liv Area 3,200
Originating Board CAAR
Year Built 2004
Annual Tax Amount $8,758
Tax Year 2023
Lot Size 5.960 Acres
Acres 5.96
Property Description
Fantastic property on nearly 6 acres in Retriever Run. Set against a mountain backdrop at the end of a cul-de-sac, this home offers a secluded setting bordering on a creek and woods. With a nearly level front/side yard and gently rolling back yard there is plenty of room for games and sports. Inside, this home offers an open floor plan with double-height foyer and 9' ceilings throughout the first floor. Wide-plank hardwood floors gleam throughout the first and second levels. The large great room features a marble-surround gas fireplace with custom-built mantel flanked by built-ins. Beautiful kitchen with inset painted wood cabinets, latch hardware, granite countertops, stainless steel appliances (2018) including DACOR gas range, island, morning room for casual meals, large pantry, and raised bar is a dream for entertaining. Upstairs the owner's suite with lovely trim details, many windows, ensuite bathroom (2020), and large walk-in closet is an oasis. 3 add'l bedrooms share a spacious hall bathroom (2019) with dual sink vanity. In the walk-out basement find a large rec room, additional game/gym/office space, 5th bedroom, full bathroom, and large unfinished storage space with additional W/D hookup. Murray Elem and Western Alb HS!,Granite Counter,Painted Cabinets,Wood Cabinets,Fireplace in Living Room
Location
State VA
County Albemarle
Zoning R-1
Rooms
Other Rooms Dining Room, Primary Bedroom, Kitchen, Foyer, Breakfast Room, Exercise Room, Great Room, Laundry, Office, Recreation Room, Primary Bathroom, Full Bath, Half Bath, Additional Bedroom
Basement Interior Access, Outside Entrance, Partially Finished
Interior
Interior Features Breakfast Area, Pantry
Heating Central, Forced Air
Cooling Central A/C
Flooring Hardwood, Tile/Brick
Fireplaces Type Gas/Propane
Equipment Dryer, Washer, Dishwasher, Disposal, Oven/Range - Gas, Microwave, Refrigerator
Fireplace N
Window Features Screens
Appliance Dryer, Washer, Dishwasher, Disposal, Oven/Range - Gas, Microwave, Refrigerator
Exterior
Parking Features Other, Garage - Side Entry
View Mountain, Garden/Lawn
Roof Type Architectural Shingle
Street Surface Other
Accessibility None
Garage Y
Building
Lot Description Sloping, Partly Wooded, Secluded
Story 2
Foundation Concrete Perimeter, Slab
Sewer Septic Exists
Water Well
Architectural Style Farmhouse/National Folk
Level or Stories 2
Additional Building Above Grade, Below Grade
Structure Type 9'+ Ceilings
New Construction N
Schools
Elementary Schools Murray
Middle Schools Henley
High Schools Western Albemarle
School District Albemarle County Public Schools
Others
HOA Fee Include None
Ownership Other
Special Listing Condition Standard
Read Less
Want to know what your home might be worth? Contact us for a FREE valuation!

Our team is ready to help you sell your home for the highest possible price ASAP

Bought with SALLY NIVER NEILL • LORING WOODRIFF REAL ESTATE ASSOCIATES




