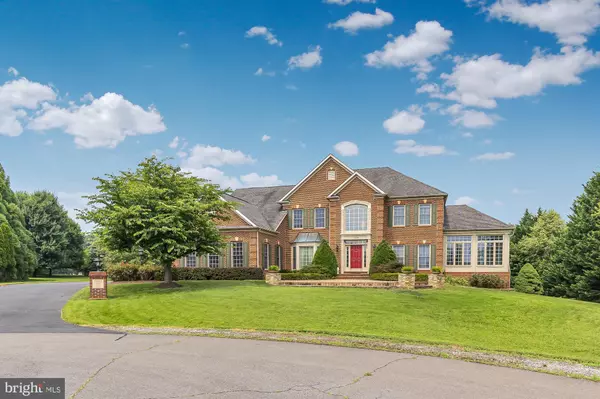$1,790,000
$1,699,000
5.4%For more information regarding the value of a property, please contact us for a free consultation.
10928 GREAT PASSAGE CT Great Falls, VA 22066
5 Beds
5 Baths
4,486 SqFt
Key Details
Sold Price $1,790,000
Property Type Single Family Home
Sub Type Detached
Listing Status Sold
Purchase Type For Sale
Square Footage 4,486 sqft
Price per Sqft $399
Subdivision Great Falls Glen
MLS Listing ID VAFX2138766
Sold Date 08/28/23
Style Colonial
Bedrooms 5
Full Baths 4
Half Baths 1
HOA Fees $16/ann
HOA Y/N Y
Abv Grd Liv Area 4,486
Originating Board BRIGHT
Year Built 2000
Annual Tax Amount $18,039
Tax Year 2023
Lot Size 1.050 Acres
Acres 1.05
Property Description
Location. Privacy. Convenience. Welcome to this beautiful 5BR/4.5BA expansive Colonial (5700+ sq ft) located on a cul-de-sac and large 1.05-acre level lot. The home offers a perfect blend of comfort, light, traditional design elements, and a spacious layout that ensures there is room for everyone to enjoy. This house is a "must see" for anyone looking to live in Great Falls, VA--a peaceful and beautiful neighborhood, while still being within a reasonable commuting distance to Washington, DC and other urban business centers. The lower level is finished with tile, engineered wood, and upgraded carpet, and has a walkout, media cave, 5th bedroom w/bath, game room, and plenty of storage. The expansive and level backyard space provides endless possibilities for outdoor activities (soccer), entertainment, or for the installation of a pool. The Great Falls Glen neighborhood is known for its natural beauty, plethora of urban amenities, outdoor activities, and offers an exceptional living experience. The schools in this neighborhood (Langley HS, Cooper MS, Forestville ES) consistently rank among the top ten school districts in the country and are known for academic excellence and achievement. Being a part of Fairfax County will ensure access to high quality education, comprehensive programs, and extracurricular activities. The combination of a prime address, great schools, exceptional lot size, expansive layout makes it an ideal choice for the discerning buyer(s). OFFERS WILL BE REVIEWED ON MONDAY, JULY 24, 2023 AT 6:00 PM.
Location
State VA
County Fairfax
Zoning 110
Rooms
Basement Daylight, Partial, Full, Interior Access, Outside Entrance
Interior
Hot Water 60+ Gallon Tank, Natural Gas
Heating Heat Pump(s)
Cooling Central A/C, Heat Pump(s)
Flooring Hardwood, Engineered Wood, Carpet
Equipment Built-In Microwave, Cooktop, Dishwasher, Disposal, Dryer
Appliance Built-In Microwave, Cooktop, Dishwasher, Disposal, Dryer
Heat Source Natural Gas
Exterior
Parking Features Garage - Side Entry
Garage Spaces 3.0
Utilities Available Under Ground, Electric Available, Natural Gas Available
Water Access N
View Garden/Lawn
Roof Type Shingle
Accessibility None
Attached Garage 3
Total Parking Spaces 3
Garage Y
Building
Lot Description Cul-de-sac
Story 3
Foundation Concrete Perimeter, Slab
Sewer Septic Exists, Private Septic Tank, Private Sewer
Water Public
Architectural Style Colonial
Level or Stories 3
Additional Building Above Grade, Below Grade
New Construction N
Schools
Elementary Schools Forestville
Middle Schools Cooper
High Schools Langley
School District Fairfax County Public Schools
Others
HOA Fee Include Common Area Maintenance,Snow Removal
Senior Community No
Tax ID 0121 16 0003
Ownership Fee Simple
SqFt Source Estimated
Special Listing Condition Standard
Read Less
Want to know what your home might be worth? Contact us for a FREE valuation!

Our team is ready to help you sell your home for the highest possible price ASAP

Bought with Rita Ahuja • RE/MAX Realty Group





