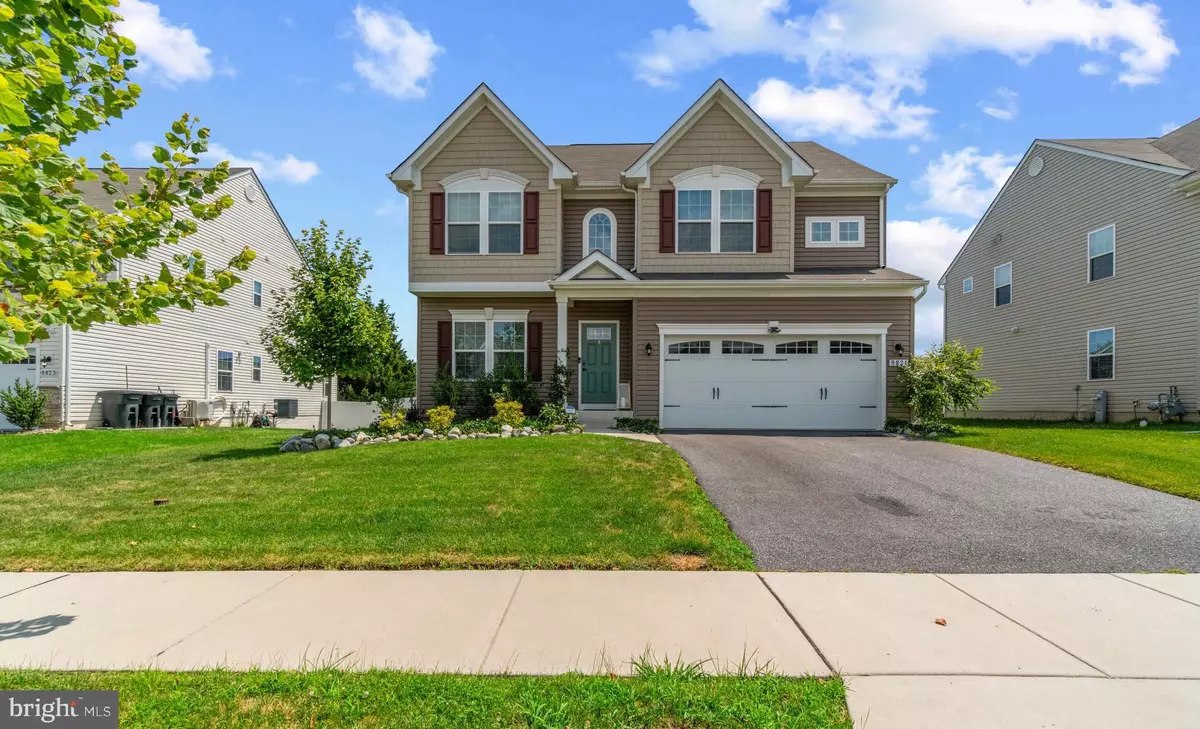$555,000
$549,000
1.1%For more information regarding the value of a property, please contact us for a free consultation.
9821 MARSH HAVEN CT Middle River, MD 21220
4 Beds
4 Baths
2,432 SqFt
Key Details
Sold Price $555,000
Property Type Single Family Home
Sub Type Detached
Listing Status Sold
Purchase Type For Sale
Square Footage 2,432 sqft
Price per Sqft $228
Subdivision Hawkins Manor
MLS Listing ID MDBC2073904
Sold Date 08/29/23
Style Colonial
Bedrooms 4
Full Baths 3
Half Baths 1
HOA Fees $34/qua
HOA Y/N Y
Abv Grd Liv Area 2,432
Originating Board BRIGHT
Year Built 2019
Annual Tax Amount $5,418
Tax Year 2022
Lot Size 7,405 Sqft
Acres 0.17
Property Description
Welcome to 9821 Marsh Haven Court; one of the most luxurious homes in Hawkins Manor! This 4 bedroom home has 3 full bathrooms and 1 half bathroom on the main level. Walking in the front door you will see a bonus sitting room, parlor, or office. Pass the stairs and half bathroom and enter into the spacious living room that open floor concepts into the massive kitchen. The dining room that sits open to the kitchen on the very back of the home is large enough for entertaining plenty of guests. There is a deck door right beside the dining area and kitchen that opens to a beautiful grassy manicured backyard. The backyard is fenced in and has a cute utility shed to store outdoor items. On the second level of the home you will find 4 very large bedrooms including the massive owners suite with ensuite bathroom. There is a full bathroom that is accessed by the hall right at the top of the stairs. The laundry room is also on the second level and is spacious enough for clothes folding and plenty of storage. The owner's suite has a huge walk-in closet and the bathroom is equipped with a gigantic soaking tub that is separate from the stand up shower with bench. The double sinks in the owner's suite bathroom are a nice touch. In the basement you will find another entertaining area that could be used for a den or recreation room and is joined by another room that could be used as a gym. There is a full bathroom on the basement level and lastly, a gigantic room that one could use for storage. This home has a two car garage that has enough room for utility items even with both cars occupying the garage spaces. Characteristics include: Gourmet Kitchen with Stainless Steel Appliances, 42" Cabinets, Granite Counter Tops, Walk-In Pantry, 12' Granite Breakfast Bar with Space for 6 Stools. Wide Plank Engineered Hardwood Floors, Recessed Lighting, Trex Weather Resistant Decking, and more. Video tour to come, stay tuned!
Location
State MD
County Baltimore
Zoning RESIDENTIAL
Rooms
Basement Fully Finished
Interior
Hot Water Natural Gas
Heating Forced Air
Cooling Central A/C
Heat Source Natural Gas
Exterior
Parking Features Garage - Front Entry
Garage Spaces 6.0
Water Access N
Accessibility None
Attached Garage 2
Total Parking Spaces 6
Garage Y
Building
Story 3
Foundation Concrete Perimeter
Sewer Public Sewer
Water Public
Architectural Style Colonial
Level or Stories 3
Additional Building Above Grade, Below Grade
New Construction N
Schools
School District Baltimore County Public Schools
Others
Senior Community No
Tax ID 04152500014118
Ownership Fee Simple
SqFt Source Assessor
Special Listing Condition Standard
Read Less
Want to know what your home might be worth? Contact us for a FREE valuation!

Our team is ready to help you sell your home for the highest possible price ASAP

Bought with Anisha F Berkley • Cummings & Co. Realtors





