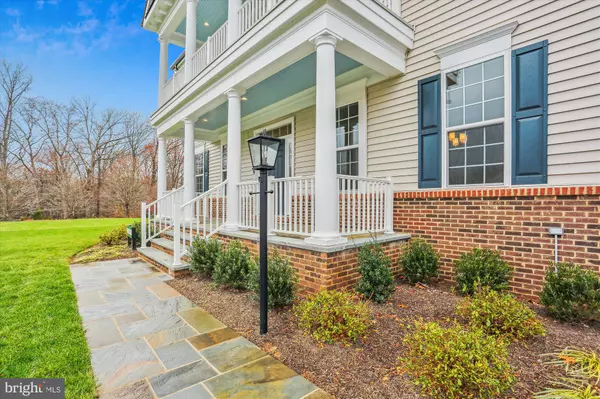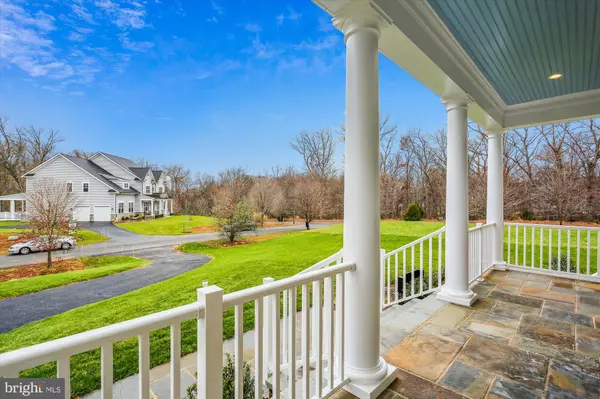$1,895,000
$1,895,000
For more information regarding the value of a property, please contact us for a free consultation.
12909 QUAIL RUN CT Darnestown, MD 20878
5 Beds
6 Baths
6,801 SqFt
Key Details
Sold Price $1,895,000
Property Type Single Family Home
Sub Type Detached
Listing Status Sold
Purchase Type For Sale
Square Footage 6,801 sqft
Price per Sqft $278
Subdivision Quail Run
MLS Listing ID MDMC2092404
Sold Date 08/29/23
Style Colonial,Craftsman
Bedrooms 5
Full Baths 5
Half Baths 1
HOA Fees $60/mo
HOA Y/N Y
Abv Grd Liv Area 4,812
Originating Board BRIGHT
Year Built 2022
Annual Tax Amount $3,362
Tax Year 2023
Lot Size 0.925 Acres
Acres 0.93
Property Description
PRICE REDUCED AND IMMEDIATE AVAILABILITY for this NEW CONSTRUCTION Spec Home on a prominent corner lot of nearly an acre in the Estates at Quail Run. ONE OF OUR BEST POOL LOTS AVAILABLE. Fabulous 5BR|5.5BA Millie model with Georgian double front porch overlooking a FOREST CONSERVATION AREA; 4,812 sf above grade and 1,989 sf FINISHED LOWER LEVEL NOW TO BE BUILT AND INCLUDED IN PRICE; ELEVATOR READY with rough in shaft that is utilized as walk-in closets on each level until you need it; flagstone leadwalk to flagstone front porch with beaded ceiling; wide plank hardwood flooring on most of the main level and designer tile in all baths; 10-ft. ceiling height on the main level and 9-ft. on upper and lower levels; open floorplan with formal living/flex room and dining room flanking foyer with clear sight views to the back of the home; enormous chef's kitchen with custom cabinetry, upgraded quartz countertops and subway tile backsplash, GE Profile stainless steel appliances, island/breakfast bar with pendent lights, pantry and butler's pantry; family dining area with sliding glass door to rear covered porch overlooking flat yard PERFECT FOR FUTURE POOL; enormous great room with slate gas fireplace leading into glorious sunroom addition; main level in-law bedroom suite on other side of family entrance to mudroom from garage; solid oak hardwood staircase to the upper and lower level with hardwood landings and hallway upstairs; owner's bedroom suite with two walk in closets, BONUS sunroom retreat, and lavish owner's bath with designer tile, quartz vanity countertops, huge walk in shower with frameless glass enclosure, and stand-alone vessel tub; two front bedrooms with access to upper level deck and sharing a buddy bath; additional en-suite bedroom with private bathroom. Turnkey sale at closing with normal financing that you can lock in now. SPECIAL FINANCING INCENTIVES for a contract ratified prior to June 30th, 2023. MODEL AND SPEC HOME OPEN EVERY THURSDAY AND SATURDAY 12-4 PM AND ALL OTHER DAYS BY APPOINTMENT ONLY.
Location
State MD
County Montgomery
Zoning R200
Rooms
Other Rooms Living Room, Dining Room, Primary Bedroom, Sitting Room, Bedroom 2, Bedroom 3, Bedroom 4, Bedroom 5, Kitchen, Den, Foyer, Breakfast Room, Sun/Florida Room, Exercise Room, Great Room, Laundry, Mud Room, Recreation Room, Storage Room, Media Room, Bathroom 2, Bathroom 3, Primary Bathroom, Full Bath, Half Bath
Basement Fully Finished, Outside Entrance, Rear Entrance, Sump Pump, Walkout Stairs
Main Level Bedrooms 1
Interior
Interior Features Breakfast Area, Butlers Pantry, Carpet, Chair Railings, Crown Moldings, Elevator, Entry Level Bedroom, Family Room Off Kitchen, Floor Plan - Open, Kitchen - Gourmet, Kitchen - Island, Pantry, Primary Bath(s), Recessed Lighting, Sprinkler System, Upgraded Countertops, Walk-in Closet(s), Wood Floors
Hot Water Natural Gas
Heating Forced Air, Energy Star Heating System, Zoned
Cooling Central A/C, Energy Star Cooling System, Zoned
Flooring Carpet, Ceramic Tile, Hardwood
Fireplaces Number 1
Fireplaces Type Gas/Propane
Equipment Built-In Microwave, Dishwasher, Disposal, Energy Efficient Appliances, Icemaker, Oven - Wall, Oven/Range - Gas, Refrigerator, Stainless Steel Appliances, Water Heater - High-Efficiency
Fireplace Y
Window Features ENERGY STAR Qualified,Insulated,Low-E
Appliance Built-In Microwave, Dishwasher, Disposal, Energy Efficient Appliances, Icemaker, Oven - Wall, Oven/Range - Gas, Refrigerator, Stainless Steel Appliances, Water Heater - High-Efficiency
Heat Source Natural Gas
Laundry Upper Floor
Exterior
Exterior Feature Porch(es)
Parking Features Garage - Front Entry, Built In
Garage Spaces 2.0
Amenities Available Common Grounds
Water Access N
View Scenic Vista
Roof Type Architectural Shingle
Accessibility None
Porch Porch(es)
Attached Garage 2
Total Parking Spaces 2
Garage Y
Building
Lot Description Corner
Story 3
Foundation Concrete Perimeter
Sewer Perc Approved Septic
Water Public
Architectural Style Colonial, Craftsman
Level or Stories 3
Additional Building Above Grade, Below Grade
Structure Type 9'+ Ceilings,Tray Ceilings
New Construction Y
Schools
Elementary Schools Jones Lane
Middle Schools Ridgeview
High Schools Quince Orchard
School District Montgomery County Public Schools
Others
HOA Fee Include Common Area Maintenance
Senior Community No
Tax ID 160603245727
Ownership Fee Simple
SqFt Source Assessor
Acceptable Financing Conventional
Listing Terms Conventional
Financing Conventional
Special Listing Condition Standard
Read Less
Want to know what your home might be worth? Contact us for a FREE valuation!

Our team is ready to help you sell your home for the highest possible price ASAP

Bought with Steve J Baumgartner • Compass





