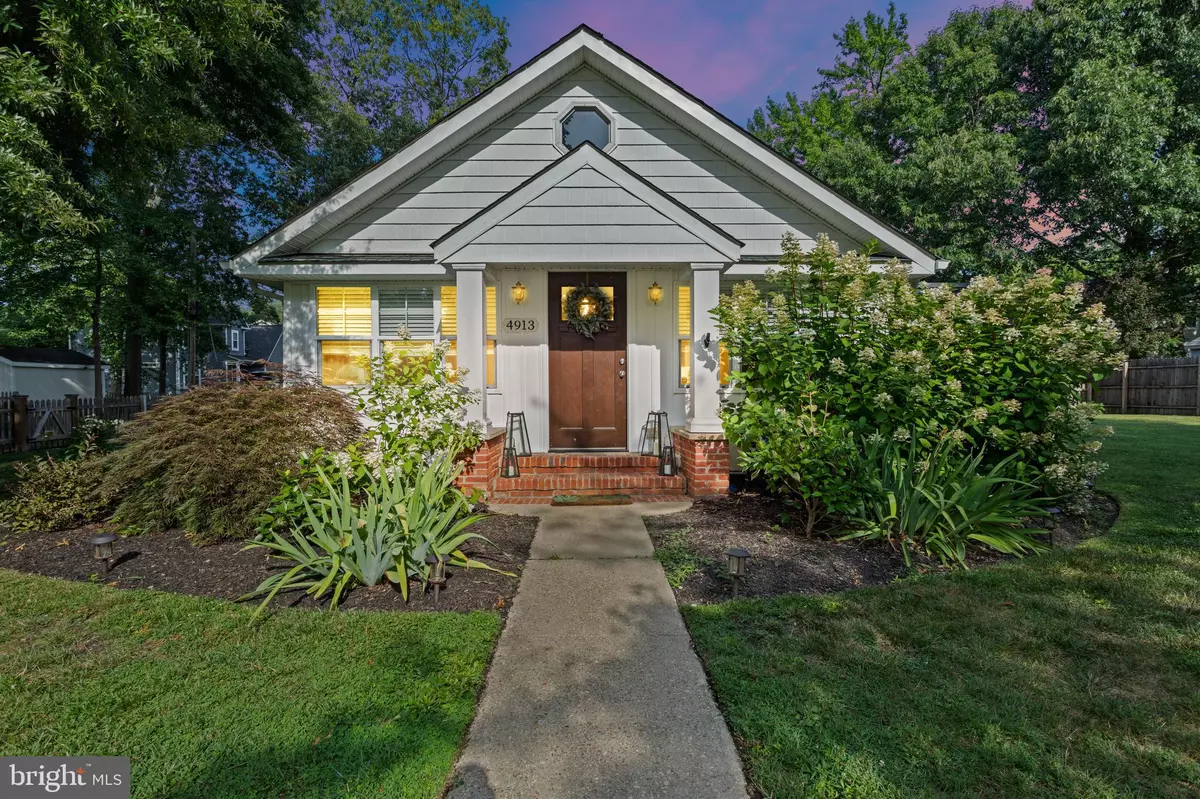$423,000
$389,000
8.7%For more information regarding the value of a property, please contact us for a free consultation.
4913 LERCH DR Shady Side, MD 20764
2 Beds
2 Baths
1,301 SqFt
Key Details
Sold Price $423,000
Property Type Single Family Home
Sub Type Detached
Listing Status Sold
Purchase Type For Sale
Square Footage 1,301 sqft
Price per Sqft $325
Subdivision Avalon Shores
MLS Listing ID MDAA2064888
Sold Date 08/31/23
Style Ranch/Rambler
Bedrooms 2
Full Baths 2
HOA Y/N N
Abv Grd Liv Area 1,301
Originating Board BRIGHT
Year Built 1939
Annual Tax Amount $3,305
Tax Year 2023
Lot Size 0.304 Acres
Acres 0.3
Property Description
Looking for low maintenance, one level living? You've found it here! Gorgeous renovation with timeless finishes. The large open kitchen boasts plenty of counter space, cabinets & pantry for storage. Enjoy overlooking the formal dining area and great room from the kitchen. You'll enjoy the clear sight lines with this sprawling floor plan. Eat at the breakfast bar or host a formal meal in the dining room. The generous sized bedrooms match the updated bathrooms. Moving outside to your fully fenced in double lot, you can enjoy relaxing on one of your multiple decks and positioned around the home. You'll have no issues with parking, two driveways are here for your convivence. Walk to the community beach, multiple playgrounds & picnic area. Launch your boat & water toys from the community pier! Just a few blocks from the water. This home is 100% financing approved; no down payment program available. Flood insurance required, owner pays $536 per year currently. •••••Offer deadline Monday July 24th at 12pm••••••
Location
State MD
County Anne Arundel
Zoning R5
Rooms
Other Rooms Living Room, Dining Room, Primary Bedroom, Bedroom 2, Kitchen, Den, Primary Bathroom
Main Level Bedrooms 2
Interior
Interior Features Breakfast Area, Dining Area, Upgraded Countertops, Recessed Lighting, Ceiling Fan(s), Walk-in Closet(s)
Hot Water Tankless
Heating Heat Pump(s)
Cooling Central A/C
Flooring Hardwood, Carpet
Equipment Dishwasher, Oven/Range - Electric, Built-In Microwave, Refrigerator, Stainless Steel Appliances
Fireplace N
Appliance Dishwasher, Oven/Range - Electric, Built-In Microwave, Refrigerator, Stainless Steel Appliances
Heat Source Electric
Exterior
Exterior Feature Deck(s)
Water Access Y
Accessibility None
Porch Deck(s)
Garage N
Building
Lot Description Corner
Story 1
Foundation Crawl Space
Sewer Public Sewer
Water Well
Architectural Style Ranch/Rambler
Level or Stories 1
Additional Building Above Grade, Below Grade
New Construction N
Schools
Elementary Schools Shady Side
Middle Schools Southern
High Schools Southern
School District Anne Arundel County Public Schools
Others
Senior Community No
Tax ID 020700102630606
Ownership Fee Simple
SqFt Source Assessor
Special Listing Condition Standard
Read Less
Want to know what your home might be worth? Contact us for a FREE valuation!

Our team is ready to help you sell your home for the highest possible price ASAP

Bought with Janet C Cosh • RE/MAX One





