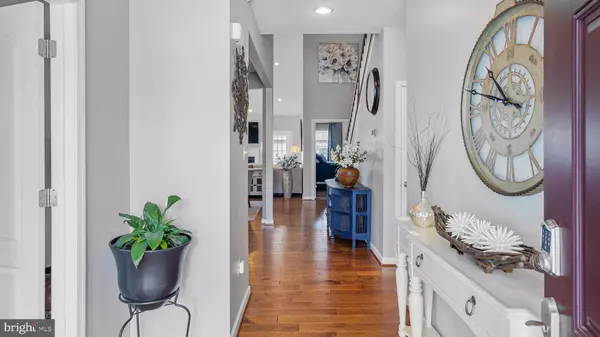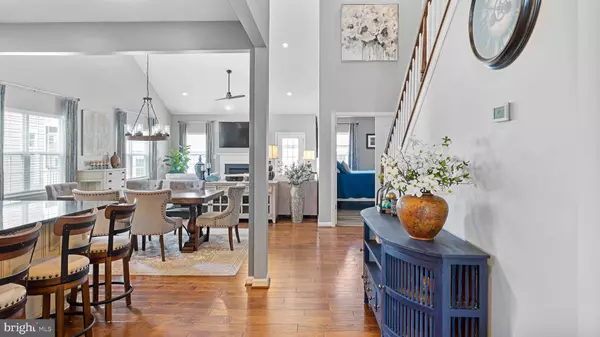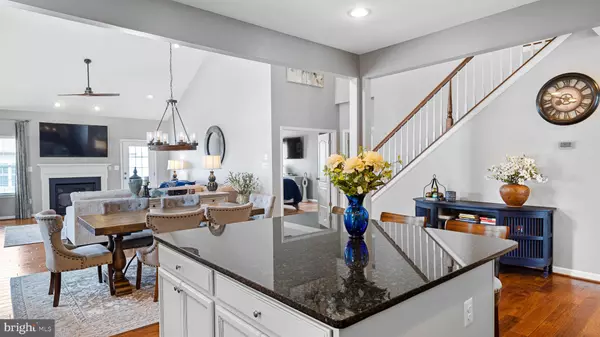$460,000
$468,000
1.7%For more information regarding the value of a property, please contact us for a free consultation.
27858 ROANOKE RAPIDS LANDING Millsboro, DE 19966
4 Beds
3 Baths
4,270 SqFt
Key Details
Sold Price $460,000
Property Type Single Family Home
Sub Type Detached
Listing Status Sold
Purchase Type For Sale
Square Footage 4,270 sqft
Price per Sqft $107
Subdivision Plantation Lakes
MLS Listing ID DESU2043166
Sold Date 08/30/23
Style Coastal
Bedrooms 4
Full Baths 3
HOA Fees $144/mo
HOA Y/N Y
Abv Grd Liv Area 2,400
Originating Board BRIGHT
Year Built 2016
Annual Tax Amount $3,512
Tax Year 2022
Lot Size 5,663 Sqft
Acres 0.13
Lot Dimensions 52.00 x 110.00
Property Description
Why wait for new construction - your beach home awaits in this most reasonably priced single family home of its size in the community! Welcome to this beautifully appointed 2-story home with a full walk-out basement in the amenity rich community of Plantation Lakes. A lovely coastal color palette complements the warm engineered hardwood/LVT flooring and decorative details throughout. The front porch enhances the curb appeal and a welcoming foyer leads into open-plan kitchen and great room area. Bright and airy living room is situated directly off the kitchen and welcomes conversation and gathering around the cozy gas fireplace. Gourmet kitchen boasts an oversized center island with granite counters, gas cooktop and stainless-steel Frigidaire Gallery appliances. Dining area invites peaceful daylight and opens up to vaulted ceiling in LR. Main level primary suite features walk-in closet and a beautiful primary bath with double vanity and tile shower. There is a second master suite with its own connected full bath on the first floor and a large bonus room at the front of the house - office/playroom/5th bedroom - you decide. Large laundry room is on the first floor as well. Two additional bedrooms (one with dual closets and a wall-mounted desk) and a full bath are also present on the upper level. Step out of the living room on to the rear deck while sipping your morning coffee. A full size basement with 8 foot ceilings and walk-out access provides space for future additional living area or to be used as an extensive storage area. Additional upgrades to this extraordinary home include 4" hardwood flooring in main living areas, window treatments, new carpeting on the first floor and stairs (2022), a touch pad front door lock, new dishwasher (2023), maintenance-free composite decking and a fully fenced back yard. Attached 2-car garage with interior access offers even more storage. Seller installed second water meter for outside water usage so owner is not billed sewer fee on water that passes through that meter and the heat/hot water/stove/fireplace are all natural gas. The desirable community of Plantation Lakes is nestled in the tranquil Millsboro, Delaware hosting many great amenities including swimming pool, tennis courts, fitness center, tot lot, and golf course. Enjoy being close to the beach while having golf nearby. Take advantage of this opportunity to live in an extraordinary home located in a wonderful and friendly community!Call today for your private tour!
Location
State DE
County Sussex
Area Dagsboro Hundred (31005)
Zoning AR
Rooms
Other Rooms Kitchen, Basement, Great Room, Laundry, Office
Basement Full
Main Level Bedrooms 2
Interior
Interior Features Kitchen - Island, Ceiling Fan(s), Entry Level Bedroom, Floor Plan - Open, Kitchen - Gourmet, Walk-in Closet(s), Window Treatments, Wood Floors
Hot Water Natural Gas
Heating Forced Air
Cooling Central A/C
Flooring Hardwood, Luxury Vinyl Plank, Ceramic Tile, Carpet
Fireplaces Number 1
Fireplaces Type Gas/Propane
Equipment Dishwasher, Disposal, Built-In Microwave, Refrigerator, Stainless Steel Appliances
Furnishings No
Fireplace Y
Appliance Dishwasher, Disposal, Built-In Microwave, Refrigerator, Stainless Steel Appliances
Heat Source Natural Gas
Laundry Main Floor
Exterior
Exterior Feature Deck(s)
Parking Features Garage Door Opener
Garage Spaces 2.0
Fence Vinyl
Amenities Available Bike Trail, Community Center, Fitness Center, Jog/Walk Path, Tot Lots/Playground, Pool - Outdoor, Swimming Pool, Recreational Center, Tennis Courts
Water Access N
Roof Type Architectural Shingle
Accessibility None
Porch Deck(s)
Attached Garage 2
Total Parking Spaces 2
Garage Y
Building
Lot Description Cleared, Landscaping
Story 3
Foundation Concrete Perimeter
Sewer Public Sewer
Water Public
Architectural Style Coastal
Level or Stories 3
Additional Building Above Grade, Below Grade
Structure Type Vaulted Ceilings
New Construction N
Schools
School District Indian River
Others
Senior Community No
Tax ID 133-16.00-1221.00
Ownership Fee Simple
SqFt Source Assessor
Acceptable Financing Cash, Conventional
Listing Terms Cash, Conventional
Financing Cash,Conventional
Special Listing Condition Standard
Read Less
Want to know what your home might be worth? Contact us for a FREE valuation!

Our team is ready to help you sell your home for the highest possible price ASAP

Bought with Denise Crockett • Keller Williams Realty





