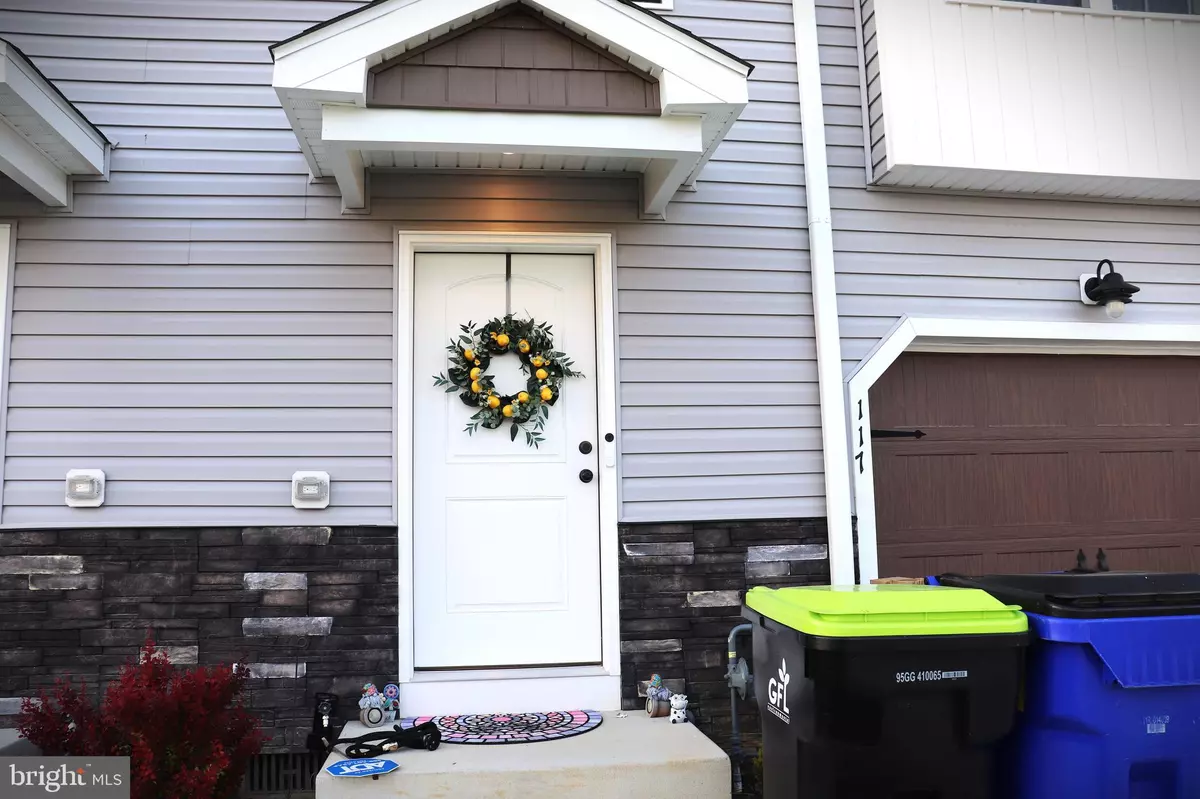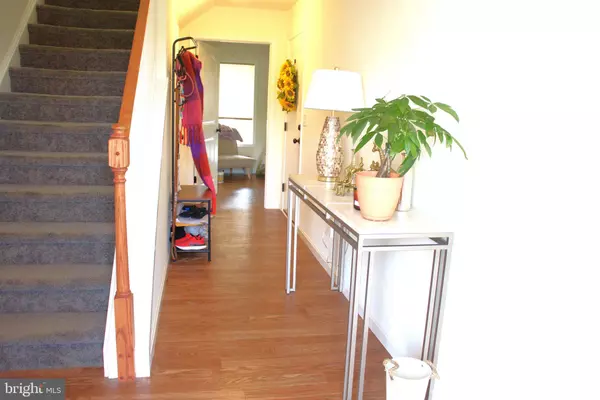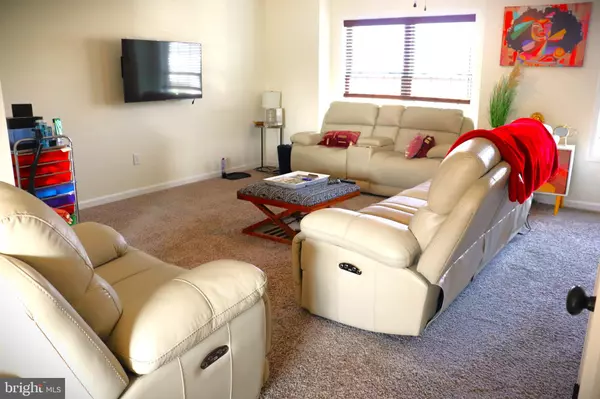$311,000
$305,990
1.6%For more information regarding the value of a property, please contact us for a free consultation.
117 SPELT DR Clayton, DE 19938
3 Beds
3 Baths
2,034 SqFt
Key Details
Sold Price $311,000
Property Type Townhouse
Sub Type Interior Row/Townhouse
Listing Status Sold
Purchase Type For Sale
Square Footage 2,034 sqft
Price per Sqft $152
Subdivision Grain Mill Station
MLS Listing ID DEKT2019834
Sold Date 08/29/23
Style Contemporary
Bedrooms 3
Full Baths 2
Half Baths 1
HOA Fees $14/ann
HOA Y/N Y
Abv Grd Liv Area 2,034
Originating Board BRIGHT
Year Built 2022
Annual Tax Amount $1,530
Tax Year 2022
Lot Size 2,079 Sqft
Acres 0.05
Lot Dimensions 20.12 x 95.98
Property Description
This gorgeous townhome features 6 rooms divided across 3 stories and is located in Clayton, DE's charming Grain Mill Station neighborhood, only minutes from Route 1, schools, and commercial districts. You'll be greeted with a lovely corridor that leads to the great room and a one-car garage as soon as you walk in. The open-concept main level includes a kitchen, dining area, family room, powder room, and a second-story terrace ideal for relaxed evenings with guests. The primary bedroom is located upstairs, along with a huge bathroom and walk-in closet. The sellers have added LVP/wood flooring, granite kitchen worktops, soft-close kitchen cabinets, a gas stove, a garbage disposal, and full bathrooms with tubs.
Location
State DE
County Kent
Area Smyrna (30801)
Zoning R
Rooms
Other Rooms Living Room, Primary Bedroom, Bedroom 2, Bedroom 3, Kitchen, Great Room, Bathroom 2, Primary Bathroom, Half Bath
Interior
Interior Features Carpet, Ceiling Fan(s), Combination Dining/Living, Floor Plan - Open, Primary Bath(s)
Hot Water Electric
Heating Heat Pump(s), Central, Forced Air
Cooling Ceiling Fan(s), Central A/C
Flooring Carpet, Vinyl
Equipment Dishwasher, ENERGY STAR Dishwasher, Oven/Range - Electric, ENERGY STAR Refrigerator
Fireplace N
Window Features Energy Efficient,Insulated,Vinyl Clad
Appliance Dishwasher, ENERGY STAR Dishwasher, Oven/Range - Electric, ENERGY STAR Refrigerator
Heat Source Natural Gas
Laundry Hookup, Upper Floor
Exterior
Exterior Feature Deck(s)
Parking Features Garage - Front Entry
Garage Spaces 3.0
Water Access N
Roof Type Asphalt
Accessibility None
Porch Deck(s)
Attached Garage 1
Total Parking Spaces 3
Garage Y
Building
Story 3
Foundation Crawl Space
Sewer Public Sewer
Water Public
Architectural Style Contemporary
Level or Stories 3
Additional Building Above Grade, Below Grade
Structure Type Dry Wall
New Construction N
Schools
Elementary Schools Smyrna
Middle Schools Smyrna
High Schools Smyrna
School District Smyrna
Others
Senior Community No
Tax ID DC-04-01807-05-1700-000
Ownership Fee Simple
SqFt Source Assessor
Security Features Security System
Acceptable Financing VA, Conventional, USDA, FHA, Cash, Other
Horse Property N
Listing Terms VA, Conventional, USDA, FHA, Cash, Other
Financing VA,Conventional,USDA,FHA,Cash,Other
Special Listing Condition Standard
Read Less
Want to know what your home might be worth? Contact us for a FREE valuation!

Our team is ready to help you sell your home for the highest possible price ASAP

Bought with Christian Joshua Swalm • Empower Real Estate, LLC





