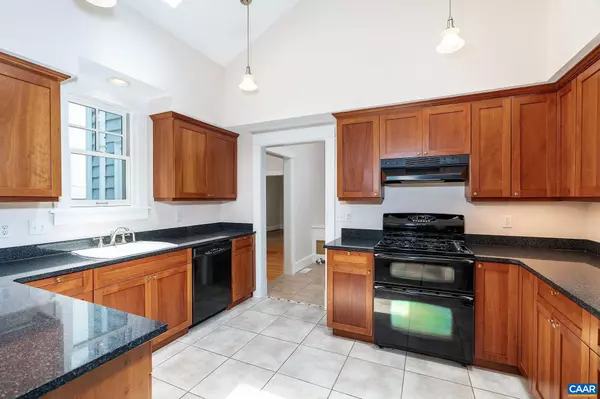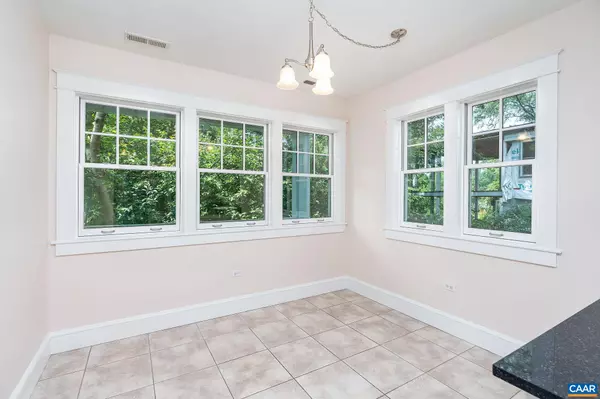$836,000
$855,000
2.2%For more information regarding the value of a property, please contact us for a free consultation.
727 LOCUST AVE Charlottesville, VA 22902
4 Beds
3 Baths
2,240 SqFt
Key Details
Sold Price $836,000
Property Type Single Family Home
Sub Type Detached
Listing Status Sold
Purchase Type For Sale
Square Footage 2,240 sqft
Price per Sqft $373
Subdivision None Available
MLS Listing ID 643128
Sold Date 09/01/23
Style Other
Bedrooms 4
Full Baths 2
Half Baths 1
HOA Y/N N
Abv Grd Liv Area 1,608
Originating Board CAAR
Year Built 1930
Annual Tax Amount $6,825
Tax Year 2022
Lot Size 6,969 Sqft
Acres 0.16
Property Description
North Downtown Gem! Live your urban dream in this historic home that is walking distance to the Downtown Mall, Ting Pavilion, restaurants and more. The original charm has been preserved in this 1930s home-original hardwood floors, wrap around porch, original hardware-while the essentials have been updated. In the kitchen, granite countertops, cherry cabinets, heated tile floors, vaulted ceilings and skylights were added for beauty and function. The main floor features a large living room with generous windows, formal dining, mudroom, half bath, kitchen and eat in dining. The 4 bedrooms with 2.5 baths with an additional living space in the walk out basement make this an attractive home for any season of life. Enjoy the screened in porch off of the kitchen overlooking the private backyard oasis. Don't miss the opportunity to live on one of the most beautiful and desirable streets in Charlottesville!,Cherry Cabinets,Granite Counter
Location
State VA
County Charlottesville City
Zoning R-1S
Rooms
Other Rooms Living Room, Dining Room, Kitchen, Family Room, Breakfast Room, Full Bath, Half Bath, Additional Bedroom
Basement Fully Finished, Full, Heated, Interior Access, Outside Entrance, Walkout Level, Windows
Interior
Interior Features Skylight(s), Kitchen - Eat-In
Heating Central, Heat Pump(s), Radiant
Cooling Central A/C, Heat Pump(s)
Flooring Carpet, Hardwood
Equipment Dryer, Washer, Dishwasher, Disposal, Refrigerator
Fireplace N
Appliance Dryer, Washer, Dishwasher, Disposal, Refrigerator
Exterior
Accessibility None
Garage N
Building
Story 2
Foundation Concrete Perimeter
Sewer Public Sewer
Water Public
Architectural Style Other
Level or Stories 2
Additional Building Above Grade, Below Grade
New Construction N
Schools
Elementary Schools Burnley-Moran
Middle Schools Walker & Buford
High Schools Charlottesville
School District Charlottesville Cty Public Schools
Others
Ownership Other
Special Listing Condition Standard
Read Less
Want to know what your home might be worth? Contact us for a FREE valuation!

Our team is ready to help you sell your home for the highest possible price ASAP

Bought with BUNNY C GIBBONS • LORING WOODRIFF REAL ESTATE ASSOCIATES





