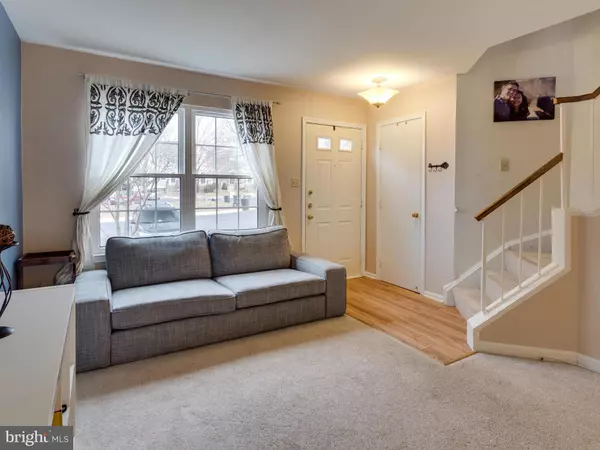$325,000
$325,000
For more information regarding the value of a property, please contact us for a free consultation.
5704 HARRIER DR Clifton, VA 20124
2 Beds
2 Baths
1,488 SqFt
Key Details
Sold Price $325,000
Property Type Townhouse
Sub Type Interior Row/Townhouse
Listing Status Sold
Purchase Type For Sale
Square Footage 1,488 sqft
Price per Sqft $218
Subdivision Centreville Green
MLS Listing ID 1001781777
Sold Date 03/31/17
Style Colonial
Bedrooms 2
Full Baths 2
HOA Fees $95/qua
HOA Y/N Y
Abv Grd Liv Area 992
Originating Board MRIS
Year Built 1991
Annual Tax Amount $3,076
Tax Year 2016
Lot Size 1,200 Sqft
Acres 0.03
Property Description
Well Maintained 3 level townhome in Centreville Green Huge Country Kitchen w/ French door leading to oversized Deck 2 masters on upper level**Finished Basement w/walk-out to nice private fenced yard** ECONOMICAL GAS HEAT AND HOT WATER PLENTY OF STORAGE TOO THE COMMUNITY POOL is JUST A BLOCK AWAY Close to commuter routes and shopping. This is a MUST SEE!
Location
State VA
County Fairfax
Zoning 304
Rooms
Other Rooms Living Room, Dining Room, Primary Bedroom, Kitchen, Family Room, Foyer
Basement Connecting Stairway, Rear Entrance, Daylight, Full, Fully Finished, Walkout Level
Interior
Interior Features Dining Area, Kitchen - Eat-In, Primary Bath(s), Floor Plan - Open
Hot Water Natural Gas
Heating Forced Air
Cooling Central A/C
Fireplace N
Heat Source Natural Gas
Exterior
Parking On Site 2
Community Features Pets - Allowed, Covenants
Amenities Available Pool - Outdoor, Bike Trail, Common Grounds, Jog/Walk Path, Pool Mem Avail, Tot Lots/Playground
Water Access N
Roof Type Asphalt
Street Surface Paved
Accessibility None
Garage N
Private Pool N
Building
Story 3+
Sewer Public Sewer
Water Public
Architectural Style Colonial
Level or Stories 3+
Additional Building Above Grade, Below Grade, Shed
New Construction N
Schools
Elementary Schools Union Mill
High Schools Centreville
School District Fairfax County Public Schools
Others
Senior Community No
Tax ID 55-3-7-3-48A
Ownership Fee Simple
Special Listing Condition Standard
Read Less
Want to know what your home might be worth? Contact us for a FREE valuation!

Our team is ready to help you sell your home for the highest possible price ASAP

Bought with Hyo Jin Bae • S & S Realty & Investment, LLC





