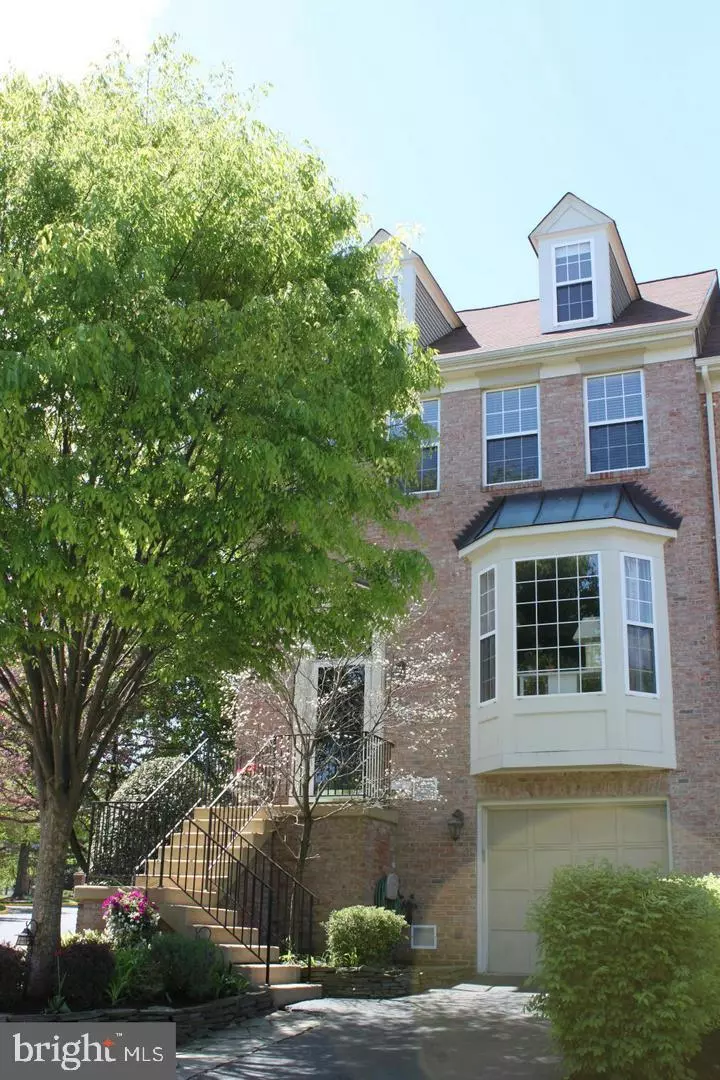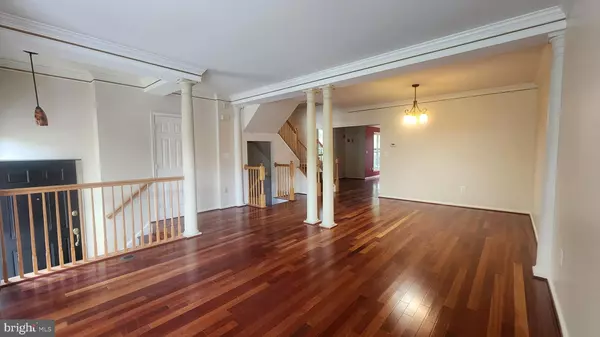$655,000
$695,000
5.8%For more information regarding the value of a property, please contact us for a free consultation.
7414 GILLINGHAM ROW Alexandria, VA 22315
2 Beds
4 Baths
1,942 SqFt
Key Details
Sold Price $655,000
Property Type Townhouse
Sub Type End of Row/Townhouse
Listing Status Sold
Purchase Type For Sale
Square Footage 1,942 sqft
Price per Sqft $337
Subdivision Kingstowne
MLS Listing ID VAFX2139162
Sold Date 09/05/23
Style Colonial
Bedrooms 2
Full Baths 3
Half Baths 1
HOA Fees $116/mo
HOA Y/N Y
Abv Grd Liv Area 1,942
Originating Board BRIGHT
Year Built 1994
Annual Tax Amount $7,938
Tax Year 2023
Lot Size 2,730 Sqft
Acres 0.06
Property Description
You'll be amazed by this extra- spacious and open over-sized 2BR Townhome with a large Den /Loft above the MBR Suite with skylights and high ceilings. The Den features a walk in closet and can be used as an office, library, activities room, nursery or guest area. Updated kitchen w/ granite counters, beautiful cabinetry & stainless steel appliances. You will love the Brazilian hardwood floors. Large bedrooms with their own private baths. Relax and entertain on your deck or wood patio. Huge rec room with fireplace and walkout to fenced back yard.
Enjoy the numerous amenities that Kingstown has to offer including Basketball Courts, Walking/Biking Trails, Billiard Room, Community Center, Fitness Center, a Lake, Library, Party Room, Picnic Area, Swimming Pool, Tennis Courts, Tot Lots/Playground, Volleyball Courts. Plenty of shopping and dining all around including top grocery stores Wegmans and Amazon Fresh.
Location
State VA
County Fairfax
Zoning 304
Rooms
Other Rooms Living Room, Dining Room, Kitchen, Den, Recreation Room
Basement Full, Daylight, Partial, Connecting Stairway, Fully Finished
Interior
Hot Water Natural Gas
Heating Forced Air
Cooling Central A/C
Fireplaces Number 1
Fireplaces Type Gas/Propane
Equipment Built-In Microwave, Dishwasher, Disposal, Dryer, Oven/Range - Gas, Refrigerator, Washer
Fireplace Y
Appliance Built-In Microwave, Dishwasher, Disposal, Dryer, Oven/Range - Gas, Refrigerator, Washer
Heat Source Natural Gas
Exterior
Parking Features Garage - Front Entry
Garage Spaces 1.0
Water Access N
Accessibility None
Attached Garage 1
Total Parking Spaces 1
Garage Y
Building
Story 4
Foundation Slab
Sewer Public Sewer
Water Public
Architectural Style Colonial
Level or Stories 4
Additional Building Above Grade, Below Grade
New Construction N
Schools
Elementary Schools Lane
High Schools Hayfield
School District Fairfax County Public Schools
Others
Senior Community No
Tax ID 0913 16 0022
Ownership Fee Simple
SqFt Source Estimated
Special Listing Condition Standard
Read Less
Want to know what your home might be worth? Contact us for a FREE valuation!

Our team is ready to help you sell your home for the highest possible price ASAP

Bought with Thuthuy Huynh • Fairfax Realty Select





