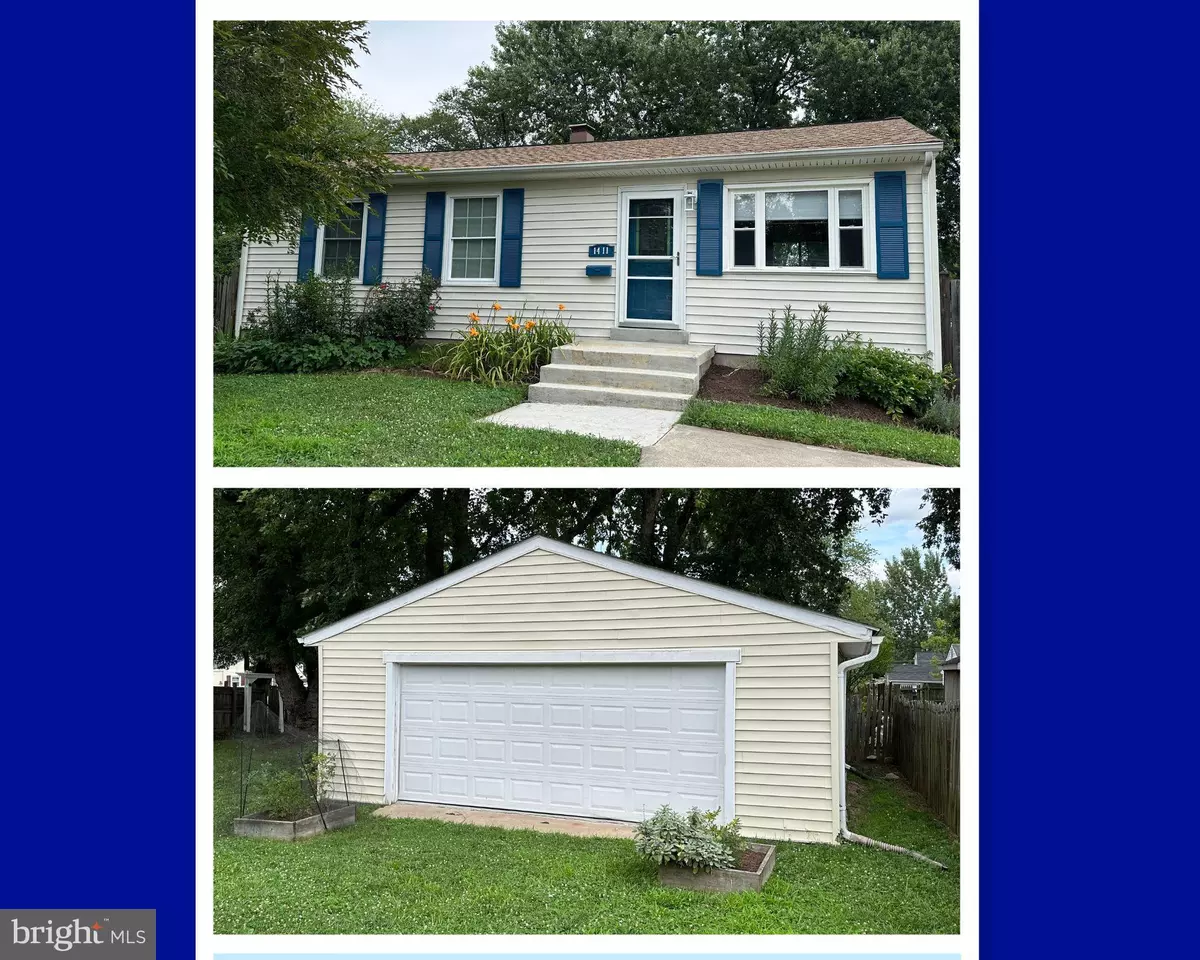$475,000
$450,000
5.6%For more information regarding the value of a property, please contact us for a free consultation.
1411 KENTUCKY AVE Woodbridge, VA 22191
5 Beds
2 Baths
1,824 SqFt
Key Details
Sold Price $475,000
Property Type Single Family Home
Sub Type Detached
Listing Status Sold
Purchase Type For Sale
Square Footage 1,824 sqft
Price per Sqft $260
Subdivision Marumsco Woods
MLS Listing ID VAPW2054788
Sold Date 09/05/23
Style Raised Ranch/Rambler
Bedrooms 5
Full Baths 2
HOA Y/N N
Abv Grd Liv Area 912
Originating Board BRIGHT
Year Built 1964
Annual Tax Amount $4,463
Tax Year 2022
Lot Size 10,010 Sqft
Acres 0.23
Property Description
Calling all Hobbyists, Garden Enthusiasts, and Aspiring Green Thumbs – an unparalleled opportunity awaits you! Nestled in the heart of Northern Virginia, this spectacular 5 bedroom abode, nicely appointed and thoughtfully curated, is poised to grace the market this month. Boasting an expansive, oversized detached garage that will undoubtedly be the haven for your passions, this residence is not just a home; it's a canvas for your dreams to unfurl. Located just minutes walk, bike ride or drive to the water, Veterans Memorial Park, Occoquan Bay National Wildlife Refuge and Virginia Railway Express (VRE). For those who relish in the art of cultivation, this haven offers more than just living space – it promises a sanctuary for your gardening prowess. A sprawling backyard, a true horticultural haven, invites you to unleash your green thumb with a symphony of blueberries, strawberries, and aromatic herbs. Nature's artistry comes alive with an array of native wildflowers, elegantly complemented by an orchestra of peppers and an abundance of tomato plants. The canvas is yours; let your botanical aspirations take root and flourish. Beyond the garden gates lies an opportunity for the hobbyist and entrepreneur alike. The oversized detached 2 car garage beckons with open arms, inviting you to embark on automotive ventures, artistic endeavors, or even establish a home-based enterprise. As you bask in the warmth of this space, you'll find it abundantly clear that the groundwork has been masterfully laid – meticulous renovations and upgrades abound saving your wallet in the future including a new roof in 2022, extra insulation reducing the cost of utilities, and tasteful updates like granite countertops and top-tier appliances such as a modern refrigerator and gas stove. The level backyard, an expanse of endless potential, calls out for a swimming pool to cool off in during the summer– which would truly elevate this haven into a paradise of leisure and relaxation. As the owners have painstakingly tended to every facet of this property, and their dedication is on display, both outside and in. As we get ready to show you the inside, know that there are amazing high definition pictures and videos waiting for you to enjoy –that promise to elevate your viewing experience, capturing the true essence of this special home. This is more than a home; it's an opportunity to weave your story into the fabric of a welcoming community, right here in the heart of Northern Virginia. The countdown to your idyllic homecoming has begun. Welcome home.
Location
State VA
County Prince William
Zoning R4
Rooms
Basement Full
Main Level Bedrooms 3
Interior
Interior Features Carpet, Floor Plan - Open, Kitchen - Country, Wood Floors
Hot Water Natural Gas
Heating Heat Pump - Gas BackUp
Cooling Central A/C
Equipment Built-In Microwave, Dishwasher, Disposal, Dryer, Exhaust Fan, Icemaker, Microwave, Oven/Range - Gas, Refrigerator, Stove, Washer, Water Heater
Window Features Double Hung,Double Pane
Appliance Built-In Microwave, Dishwasher, Disposal, Dryer, Exhaust Fan, Icemaker, Microwave, Oven/Range - Gas, Refrigerator, Stove, Washer, Water Heater
Heat Source Natural Gas
Exterior
Exterior Feature Deck(s), Patio(s)
Parking Features Garage - Front Entry, Garage - Side Entry, Garage Door Opener, Oversized
Garage Spaces 2.0
Water Access N
View Trees/Woods
Accessibility Other
Porch Deck(s), Patio(s)
Total Parking Spaces 2
Garage Y
Building
Story 2
Foundation Concrete Perimeter
Sewer Public Sewer
Water Public
Architectural Style Raised Ranch/Rambler
Level or Stories 2
Additional Building Above Grade, Below Grade
New Construction N
Schools
Elementary Schools Marumsco Hills
Middle Schools Rippon
High Schools Freedom
School District Prince William County Public Schools
Others
Senior Community No
Tax ID 8391-74-5091
Ownership Fee Simple
SqFt Source Assessor
Special Listing Condition Standard
Read Less
Want to know what your home might be worth? Contact us for a FREE valuation!

Our team is ready to help you sell your home for the highest possible price ASAP

Bought with Ashley Ayesha Saahir • Coldwell Banker Realty





