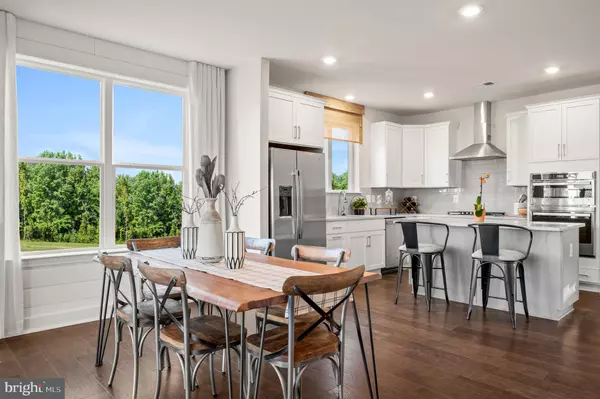$488,709
$488,709
For more information regarding the value of a property, please contact us for a free consultation.
1004 SHANNON FALLS DR Newark, DE 19702
2 Beds
2 Baths
2,096 SqFt
Key Details
Sold Price $488,709
Property Type Single Family Home
Sub Type Detached
Listing Status Sold
Purchase Type For Sale
Square Footage 2,096 sqft
Price per Sqft $233
Subdivision None Available
MLS Listing ID DENC2046324
Sold Date 09/06/23
Style Traditional
Bedrooms 2
Full Baths 2
HOA Fees $198/mo
HOA Y/N Y
Abv Grd Liv Area 2,096
Originating Board BRIGHT
Annual Tax Amount $4,887
Tax Year 2023
Lot Size 6,098 Sqft
Acres 0.14
Lot Dimensions 0.00 x 0.00
Property Description
**Up to $20,000 in CLOSING COSTS or a special LOW interest rate for those who qualify!!** Welcome to this charming 2-bedroom, 2-bathroom home nestled within the vibrant and inviting atmosphere of our sought-after active adult community The Cascades!! Enjoy the convenience of single-story living, eliminating the need to navigate stairs, and ensuring accessibility for all. This home offers a spacious layout, ensuring there's ample room for entertaining guests and hosting family gatherings, with a well-appointed kitchen that features modern appliances and ample storage. The layout of the family room optimizes space, providing plenty of room for play, relaxation, and socializing. The primary bedroom boasts an ensuite bathroom, offering privacy and comfort as your own private retreat. The secondary bedroom is versatile and can easily be transformed into a cozy guest room, a home office, or a hobby space to suit your needs. The sunroom is a delightful addition, providing a tranquil space to enjoy natural light and enjoy the beauty of all seasons on this wooded homesite. **Pictures are of similar home of same layout and for representational purposes only. Selections and home details will vary. See New Home Consultant for details.
Location
State DE
County New Castle
Area Newark/Glasgow (30905)
Zoning R
Rooms
Main Level Bedrooms 2
Interior
Hot Water Natural Gas
Heating Programmable Thermostat
Cooling Central A/C, Programmable Thermostat
Fireplace N
Heat Source Natural Gas
Exterior
Parking Features Garage - Front Entry, Garage Door Opener, Inside Access
Garage Spaces 2.0
Water Access N
Accessibility Doors - Lever Handle(s), Level Entry - Main
Attached Garage 2
Total Parking Spaces 2
Garage Y
Building
Story 1
Foundation Slab
Sewer Public Sewer
Water Public
Architectural Style Traditional
Level or Stories 1
Additional Building Above Grade, Below Grade
New Construction Y
Schools
School District Christina
Others
Pets Allowed Y
Senior Community Yes
Age Restriction 55
Tax ID 11-020.40-050
Ownership Fee Simple
SqFt Source Assessor
Special Listing Condition Standard
Pets Allowed Number Limit
Read Less
Want to know what your home might be worth? Contact us for a FREE valuation!

Our team is ready to help you sell your home for the highest possible price ASAP

Bought with Non Member • Non Subscribing Office





