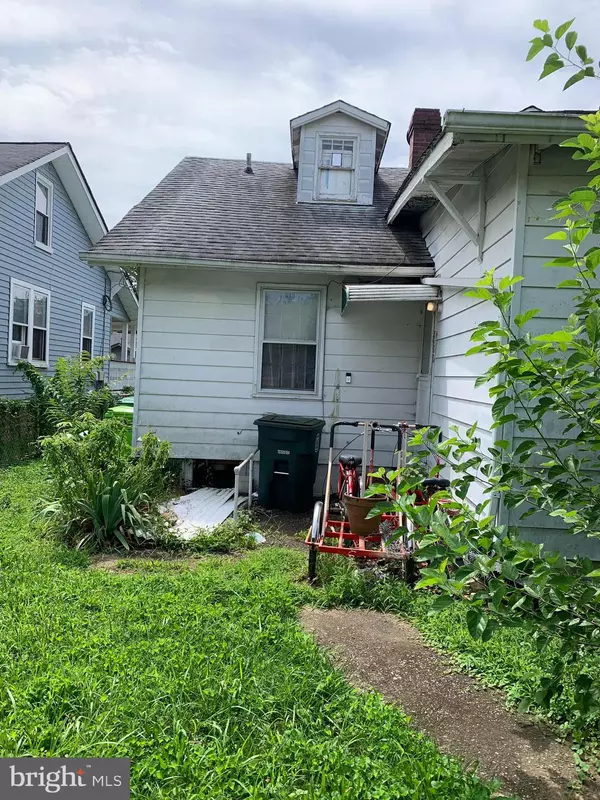$275,000
$300,000
8.3%For more information regarding the value of a property, please contact us for a free consultation.
4000 LAWRENCE ST Brentwood, MD 20722
3 Beds
2 Baths
1,224 SqFt
Key Details
Sold Price $275,000
Property Type Single Family Home
Sub Type Detached
Listing Status Sold
Purchase Type For Sale
Square Footage 1,224 sqft
Price per Sqft $224
Subdivision Colmar Manor
MLS Listing ID MDPG2085540
Sold Date 09/05/23
Style Cape Cod
Bedrooms 3
Full Baths 1
Half Baths 1
HOA Y/N N
Abv Grd Liv Area 1,224
Originating Board BRIGHT
Year Built 1931
Annual Tax Amount $5,538
Tax Year 2022
Lot Size 4,000 Sqft
Acres 0.09
Property Description
This 3 BDR, 1 1/2 bath home sits on a nice sized corner lot with plenty of room for a future driveway.
First level with living room, dining room, eat in kitchen, full bath and 2 bedrooms.
Second level with one large bedroom that can be divided in 2 rooms, also a smaller additional room that could be converted into a full bath.
Full basement with laudry room, half bath and family room with brick fireplace.
HOME NEEDS COMPLETE UPDATING AND IS SOLD STRYCTLY AS-IS.
Located in the Colmar Manor community with easy access to the park, and the Anacostia River with its many walking and running trails.
Only blocks away from public transportation and local shops and restaurants.
With easy access to the Route 1 corridor and other major routes and only minutes away from Downtown DC, and Uiversity of MD, makes this a commuter dream.
Great investment opportunity or a chance to own in this area.
OFFER DEADLINE BY 2:00PM MONDAY JULY 31.
Location
State MD
County Prince Georges
Zoning RSF65
Rooms
Other Rooms Living Room, Dining Room, Bedroom 2, Kitchen, Family Room, Bedroom 1, Laundry, Storage Room, Bathroom 1, Bathroom 2, Bonus Room, Screened Porch, Additional Bedroom
Basement Connecting Stairway, Interior Access, Sump Pump
Main Level Bedrooms 2
Interior
Hot Water Natural Gas
Heating Forced Air
Cooling Central A/C
Fireplaces Number 1
Fireplaces Type Brick
Equipment Dryer, Oven/Range - Gas, Refrigerator, Washer, Stove, Water Heater
Fireplace Y
Appliance Dryer, Oven/Range - Gas, Refrigerator, Washer, Stove, Water Heater
Heat Source Natural Gas
Laundry Basement
Exterior
Exterior Feature Porch(es), Enclosed
Fence Chain Link
Utilities Available Electric Available, Natural Gas Available, Phone Available, Water Available
Water Access N
View Street
Roof Type Shingle,Composite
Accessibility Level Entry - Main
Porch Porch(es), Enclosed
Garage N
Building
Lot Description Corner, Front Yard, Level, Rear Yard
Story 1.5
Foundation Other
Sewer Public Sewer
Water Public
Architectural Style Cape Cod
Level or Stories 1.5
Additional Building Above Grade, Below Grade
New Construction N
Schools
Elementary Schools Rogers Heights
Middle Schools William Wirt
High Schools Bladensburg
School District Prince George'S County Public Schools
Others
Pets Allowed Y
Senior Community No
Tax ID 17020188086
Ownership Fee Simple
SqFt Source Assessor
Acceptable Financing Cash, Conventional, FHA 203(k)
Listing Terms Cash, Conventional, FHA 203(k)
Financing Cash,Conventional,FHA 203(k)
Special Listing Condition Standard
Pets Allowed No Pet Restrictions
Read Less
Want to know what your home might be worth? Contact us for a FREE valuation!

Our team is ready to help you sell your home for the highest possible price ASAP

Bought with Robert P Frey • Exit Results Realty





