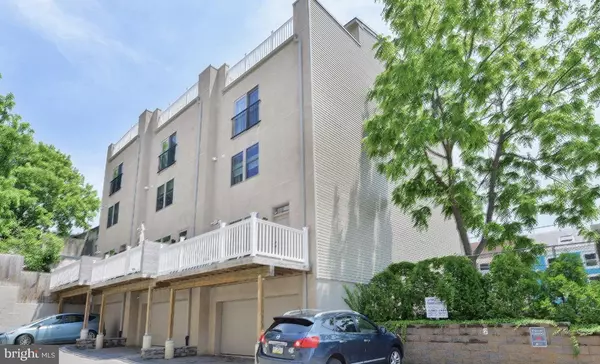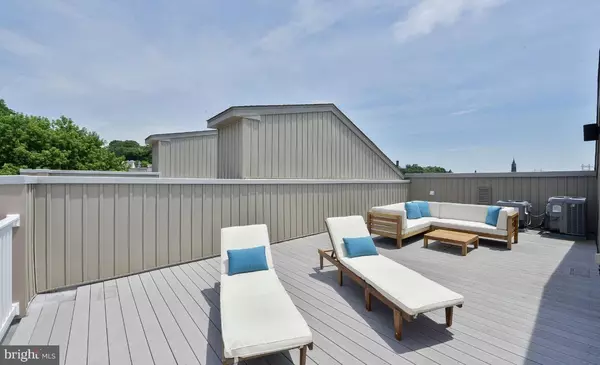$730,000
$734,900
0.7%For more information regarding the value of a property, please contact us for a free consultation.
152 CARSON STREET Philadelphia, PA 19127
4 Beds
3 Baths
2,700 SqFt
Key Details
Sold Price $730,000
Property Type Townhouse
Sub Type End of Row/Townhouse
Listing Status Sold
Purchase Type For Sale
Square Footage 2,700 sqft
Price per Sqft $270
Subdivision Manayunk
MLS Listing ID PAPH2266760
Sold Date 09/08/23
Style Straight Thru
Bedrooms 4
Full Baths 2
Half Baths 1
HOA Y/N N
Abv Grd Liv Area 2,700
Originating Board BRIGHT
Year Built 2016
Annual Tax Amount $1,832
Tax Year 2023
Lot Size 1,470 Sqft
Acres 0.03
Lot Dimensions 20.00 x 72.00
Property Description
4 years left on the tax abatement - Move in to this incredible 4 bedroom 2.5 bath Manayunk Brick and limestone townhome with a 2 car garage and 2 extra spaces to park (off street). First floor entrance from the front door up several steps to the beautiful kitchen - fully loaded Quartz countertops, marble tile backsplash, dual sinks, waterfall island with counter seating. 42" upper cabinets with a soft close drawers and doors, LG stainless steel appliance including a new dishwasher, wine refrigerator, with plenty of counter and cabinets space for your meal prep. There is a full sized dining room with the open floor plan! Then you have a powder room and a beautiful open living room leading to an outdoor deck. Heading to the next level you find 2 large and spacious bedrooms with double closets with a spacious hall bath, double vanity quartz countertop, full width mirror, ceramic tile flooring with bathtub/shower and tile surround. Generous storage space and linen closet. A laundry room with full sized side by side washer and dryer completes this floor. The double door entrance to the 3rd floor main suite reveals a spacious bedroom and sitting area, Juliet balcony, 2 walk in closets one with custom shelving. A beautiful full bath with glass and marble tiled walk in shower with built in bench ceramic floors, double sink vanity, with quartz countertop and a built-in linen cabinet. The fourth bedroom could be used as an office, studio or nursery. A full roof deck provides 360 degree views of the city. The finished basement has newer carpeting and can be used as a second living area, work out or media room. The basement provides access to the 2 car garage; outside there is space for two additional cars. There are Hickory wood floors throughout. Multiple rooms with transom windows for additional light. Recessed lighting fixtures, and custom blinds. This home is a block from Main Street Manayunk - The commercial district is filled with boutique shops, salons, restarants and nestled between Wissahickon Valley Park and Fairmount park, Manayunk is perfect for nature lovers and additional recreation, you will find the Manayunk Bridge Trail, Canal tow path, and the Schuylkill river trails nearby. Close to SEPTA regional rail station which connects to Conshohocken and Norristown in one direction and Temple University, Center City and 30th street station the other.
Location
State PA
County Philadelphia
Area 19127 (19127)
Zoning RSA5
Rooms
Basement Daylight, Partial, Fully Finished, Garage Access, Heated, Interior Access, Windows
Interior
Hot Water Natural Gas
Heating Forced Air
Cooling Central A/C
Flooring Hardwood
Equipment Built-In Microwave, Built-In Range, Dishwasher, Cooktop, Icemaker, Intercom, Microwave, Oven - Self Cleaning, Range Hood, Stainless Steel Appliances, Washer, Dryer, Disposal
Furnishings No
Fireplace N
Window Features Bay/Bow
Appliance Built-In Microwave, Built-In Range, Dishwasher, Cooktop, Icemaker, Intercom, Microwave, Oven - Self Cleaning, Range Hood, Stainless Steel Appliances, Washer, Dryer, Disposal
Heat Source Natural Gas
Laundry Hookup
Exterior
Exterior Feature Deck(s), Roof
Parking Features Garage - Rear Entry, Oversized
Garage Spaces 8.0
Utilities Available Cable TV Available, Natural Gas Available
Water Access N
View City, Canal, River
Roof Type Shingle
Accessibility None
Porch Deck(s), Roof
Attached Garage 2
Total Parking Spaces 8
Garage Y
Building
Lot Description No Thru Street
Story 3
Foundation Brick/Mortar
Sewer Public Sewer
Water Public
Architectural Style Straight Thru
Level or Stories 3
Additional Building Above Grade, Below Grade
New Construction N
Schools
School District The School District Of Philadelphia
Others
Pets Allowed Y
Senior Community No
Tax ID 211164100
Ownership Fee Simple
SqFt Source Assessor
Security Features Exterior Cameras,Intercom
Acceptable Financing Cash, Conventional
Listing Terms Cash, Conventional
Financing Cash,Conventional
Special Listing Condition Standard
Pets Allowed No Pet Restrictions
Read Less
Want to know what your home might be worth? Contact us for a FREE valuation!

Our team is ready to help you sell your home for the highest possible price ASAP

Bought with Brandon Talley • Berkshire Hathaway HomeServices Homesale Realty





