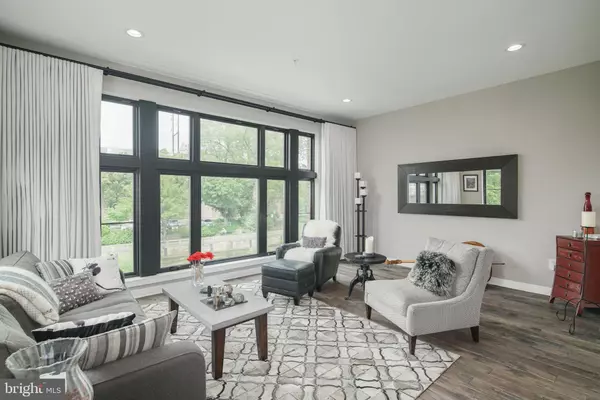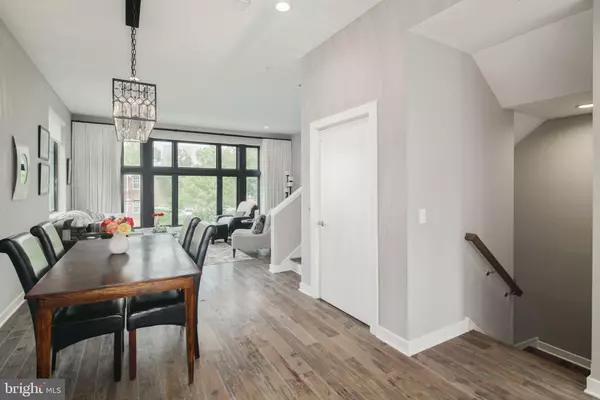$1,066,000
$1,100,000
3.1%For more information regarding the value of a property, please contact us for a free consultation.
4579 RIVERSIDE WAY Philadelphia, PA 19127
4 Beds
4 Baths
3,190 SqFt
Key Details
Sold Price $1,066,000
Property Type Townhouse
Sub Type End of Row/Townhouse
Listing Status Sold
Purchase Type For Sale
Square Footage 3,190 sqft
Price per Sqft $334
Subdivision Manayunk
MLS Listing ID PAPH2249158
Sold Date 09/08/23
Style Other
Bedrooms 4
Full Baths 3
Half Baths 1
HOA Fees $215/mo
HOA Y/N Y
Abv Grd Liv Area 3,190
Originating Board BRIGHT
Year Built 2019
Annual Tax Amount $554
Tax Year 2022
Lot Size 900 Sqft
Acres 0.02
Lot Dimensions 20.00 x 45.00
Property Description
STOP. You found it. The best unit in the highly desirable Locks Development Manayunk! Perfectly situated with unobstructed views of the River AND Canal because of where it sits between the houses across the drive aisle! This 4 bed / 4 bath is a CORNER unit has over 6 years remaining on a full 10 year TAX ABATEMENT (not the new graduated version). Complete with an ELEVATOR serving all 5 floors, Anderson black floor-to-ceiling windows, and gorgeous hand scraped hardwood floors! Very well maintained with dual zone HVAC, high efficiency water heater, and countless custom finishes. The first floor is your 2 car garage and main entrance into a great multi purpose room. It's also the first stop on your elevator which is incredibly convenient obviously, but also extremely helpful for anything you might carry in from the car! Upstairs the main floor is flooded with natural light, windows on all 3 sides and again unbeatable views. One of my favorite things is if you want to "people-watch" on the canal towpath, or get a more relaxing view of the river you don't have to pick, you get the best of both! The kitchen is a chef's dream with top of the line appliances and beautiful quartz countertops. Enjoy 2 living areas with designer window treatments and motorized blinds. The entire home is equipped with smart features for the blinds, temperature control, door locks and security cameras. Upstairs on the 3rd floor are 2 oversized bedrooms both with ample closet space, 2 full bathrooms and a high-end Samsung washer/dryer (included)! The primary suite is a dream, these owners thoughtfully installed a custom closet (also included) in order to maximize the living space! Very efficient, providing even more room to get ready. The bedroom has its own dedicated balcony and again the most elegant window treatments which can be controlled remotely. Down the hall is another built-in custom closet separating the 4th bonus bedroom or office with the same amazing views. Just imagine waking up, or working, and looking over to the serene views of a river. The primary bathroom has a large frameless glass shower with bench seat and rain shower head, soaking tub, and double vanity sink. Filling out the 4th floor hallway is a wet bar with wine cooler and sink. Continue up to the roof deck built with the durable Trex decking that lasts forever, and again corner living which provides more privacy and better views of both the canal and the river! The roof deck gets northeast and southwest sun depending which side you're on, ideal for all types of plants, grilling out and relaxing. This Locks Development is in a very convenient location to downtown, you have the 76 highway entrance right around the corner or the train stop 7 minutes away walking distance. Not to mention Manayunk itself has plenty of restaurants and retail along main street, what else can you ask for? The development is very well maintained, with 2 additional parking spaces right next to this unit and even more at the end of the drive. HOA includes all lawn care, snow removal, and trash collection. Schedule your showing today!
Location
State PA
County Philadelphia
Area 19127 (19127)
Zoning RMX2
Direction Northeast
Interior
Interior Features Efficiency, Elevator, Floor Plan - Open
Hot Water Instant Hot Water
Heating Energy Star Heating System, Forced Air
Cooling Central A/C
Equipment Oven/Range - Gas, Range Hood, Six Burner Stove, Water Heater - Tankless, Water Heater - High-Efficiency, Dryer - Front Loading, Washer - Front Loading, Stainless Steel Appliances
Window Features Energy Efficient,Insulated,Low-E
Appliance Oven/Range - Gas, Range Hood, Six Burner Stove, Water Heater - Tankless, Water Heater - High-Efficiency, Dryer - Front Loading, Washer - Front Loading, Stainless Steel Appliances
Heat Source Natural Gas
Exterior
Parking Features Garage - Rear Entry, Oversized
Garage Spaces 2.0
Water Access N
View Canal, River
Accessibility Elevator, 36\"+ wide Halls
Attached Garage 2
Total Parking Spaces 2
Garage Y
Building
Story 5
Foundation Slab
Sewer Public Septic
Water Public
Architectural Style Other
Level or Stories 5
Additional Building Above Grade, Below Grade
New Construction N
Schools
School District The School District Of Philadelphia
Others
Pets Allowed N
HOA Fee Include Lawn Maintenance,All Ground Fee,Snow Removal,Management,Trash
Senior Community No
Tax ID 211179514
Ownership Fee Simple
SqFt Source Assessor
Acceptable Financing Conventional, Cash, Private
Horse Property N
Listing Terms Conventional, Cash, Private
Financing Conventional,Cash,Private
Special Listing Condition Standard
Read Less
Want to know what your home might be worth? Contact us for a FREE valuation!

Our team is ready to help you sell your home for the highest possible price ASAP

Bought with Jon Sanborn • DRG Philly





