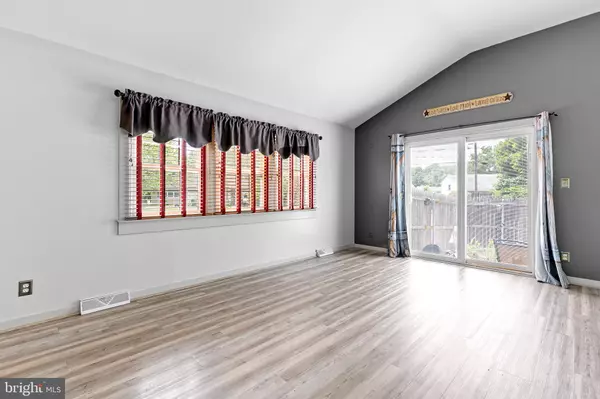$350,000
$349,900
For more information regarding the value of a property, please contact us for a free consultation.
12 CAROLE RD Newark, DE 19713
3 Beds
2 Baths
2,626 SqFt
Key Details
Sold Price $350,000
Property Type Single Family Home
Sub Type Detached
Listing Status Sold
Purchase Type For Sale
Square Footage 2,626 sqft
Price per Sqft $133
Subdivision Chestnut Hill Estates
MLS Listing ID DENC2043566
Sold Date 09/08/23
Style Split Level
Bedrooms 3
Full Baths 1
Half Baths 1
HOA Y/N Y
Abv Grd Liv Area 1,600
Originating Board BRIGHT
Year Built 1955
Annual Tax Amount $1,905
Tax Year 2022
Lot Size 10,890 Sqft
Acres 0.25
Lot Dimensions 119x83
Property Description
This is the one! Just about EVERYTHING has been done for you. All you need to do is unpack and move in! This home features a NEW ROOF (2022), replacement WINDOWS (2022) and a new sliding door (with built in blinds) for easy access to the expansive side patio! New AC (2022), new hot water heater (2022) and so much more! All paint and carpets are new. The main level features a living room with VAULTED ceilings, a formal DINING ROOM, faux wood blinds, crown molding and an AWESOME kitchen with GRANITE countertops, breakfast bar and a pass through to the dining room, Downstairs is a spacious family room, LARGE laundry room with built-in cabinetry plus another bath. Upstairs, you will find the SPACIOUS primary bedroom (easily fits a KING SIZE bed and has a full wall of his/her closets), two other bedrooms and a RENOVATED, full bathroom. This home is situated on a .25-acre corner lot with a fenced rear yard (privacy fence). All appliances are included. The HARDWOOD FLOORS on the main and upper levels were refinished shortly before being covered so they should be in great shape underneath! Close to major highways, shopping and Christiana Hospital. ABSOLUTELY move in condition!
Location
State DE
County New Castle
Area Newark/Glasgow (30905)
Zoning NC6.5
Rooms
Other Rooms Living Room, Dining Room, Bedroom 2, Bedroom 3, Kitchen, Family Room, Bedroom 1, Laundry
Basement Fully Finished, Outside Entrance
Interior
Interior Features Attic/House Fan, Breakfast Area, Ceiling Fan(s), Crown Moldings
Hot Water Electric
Heating Heat Pump - Oil BackUp
Cooling Central A/C
Flooring Carpet, Ceramic Tile, Hardwood, Luxury Vinyl Plank
Fireplace N
Window Features Replacement
Heat Source Electric
Exterior
Exterior Feature Patio(s)
Parking Features Garage - Front Entry
Garage Spaces 3.0
Fence Fully, Privacy
Water Access N
Roof Type Asphalt,Shingle
Street Surface Black Top
Accessibility None
Porch Patio(s)
Road Frontage State
Attached Garage 1
Total Parking Spaces 3
Garage Y
Building
Lot Description Corner, Front Yard, Landscaping, Rear Yard, SideYard(s)
Story 3
Foundation Block
Sewer Public Septic
Water Public
Architectural Style Split Level
Level or Stories 3
Additional Building Above Grade, Below Grade
Structure Type Dry Wall,Vaulted Ceilings
New Construction N
Schools
School District Christina
Others
Senior Community No
Tax ID 09-022.30-287
Ownership Fee Simple
SqFt Source Estimated
Special Listing Condition Standard
Read Less
Want to know what your home might be worth? Contact us for a FREE valuation!

Our team is ready to help you sell your home for the highest possible price ASAP

Bought with Marilyn D Mills • BHHS Fox & Roach-Christiana





