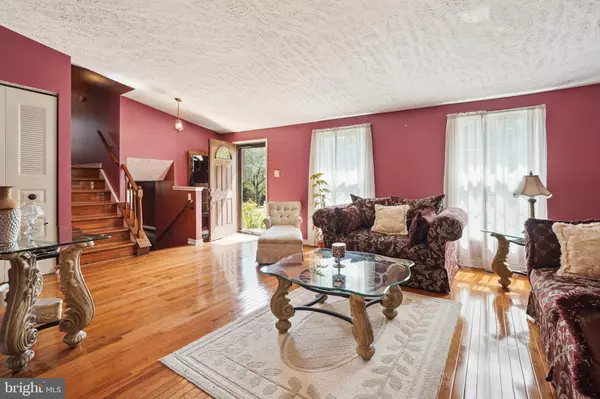$500,000
$502,000
0.4%For more information regarding the value of a property, please contact us for a free consultation.
16036 MACEDONIA DR Woodbridge, VA 22191
4 Beds
3 Baths
1,772 SqFt
Key Details
Sold Price $500,000
Property Type Single Family Home
Sub Type Detached
Listing Status Sold
Purchase Type For Sale
Square Footage 1,772 sqft
Price per Sqft $282
Subdivision Newport
MLS Listing ID VAPW2055226
Sold Date 09/01/23
Style Split Level,Split Foyer
Bedrooms 4
Full Baths 3
HOA Fees $13/ann
HOA Y/N Y
Abv Grd Liv Area 1,232
Originating Board BRIGHT
Year Built 1983
Annual Tax Amount $5,098
Tax Year 2022
Lot Size 0.289 Acres
Acres 0.29
Property Description
Welcome to the Harbors of Newport! This lovely community has Leesylvania State Park in its backyard. Less than 5 mins to Interstate 95! Multiple shopping centers including Wegmans, Mac store, Potomac Mills Mall and more. Do not miss out on this beautiful 1800sqft split level, 4 bedroom, 3 bath home. This meticulously maintained residence showcases a perfect blend of elegance and functionality. Hardwood floors throughout the home with the exception of the lower level has laminate wood floors. Enjoy family time with hot cocoa in front of a beautiful fireplace. Spacious living and the dining room leading to the recently updated stained wood deck, where you can relax, and enjoy the peaceful surroundings. This home is accompanied by a full shed that was converted into a gym with a built in Sauna!
Location
State VA
County Prince William
Zoning R4
Rooms
Other Rooms Living Room, Dining Room, Primary Bedroom, Bedroom 2, Bedroom 3, Bedroom 4, Kitchen, Game Room, Utility Room
Basement Fully Finished, Rear Entrance, Walkout Level
Interior
Interior Features Kitchen - Table Space, Dining Area
Hot Water Electric
Heating Heat Pump(s), Forced Air
Cooling Ceiling Fan(s), Central A/C
Flooring Hardwood, Vinyl
Fireplaces Number 1
Fireplaces Type Brick
Equipment Dishwasher, Disposal, Oven/Range - Electric, Refrigerator, Exhaust Fan, Stainless Steel Appliances
Fireplace Y
Window Features Sliding
Appliance Dishwasher, Disposal, Oven/Range - Electric, Refrigerator, Exhaust Fan, Stainless Steel Appliances
Heat Source Electric
Exterior
Exterior Feature Deck(s)
Parking Features Inside Access, Garage Door Opener, Additional Storage Area
Garage Spaces 3.0
Fence Wood, Picket
Utilities Available Water Available, Sewer Available, Electric Available, Cable TV Available
Amenities Available Other, Pool - Outdoor
Water Access N
Roof Type Composite,Shingle
Accessibility None
Porch Deck(s)
Attached Garage 1
Total Parking Spaces 3
Garage Y
Building
Lot Description Backs to Trees
Story 2
Foundation Brick/Mortar
Sewer Public Sewer
Water Public
Architectural Style Split Level, Split Foyer
Level or Stories 2
Additional Building Above Grade, Below Grade
New Construction N
Schools
Elementary Schools Leesylvania
Middle Schools Potomac
High Schools Potomac
School District Prince William County Public Schools
Others
Pets Allowed N
HOA Fee Include Other,Management,Pool(s),Snow Removal
Senior Community No
Tax ID 8390-14-0245
Ownership Fee Simple
SqFt Source Assessor
Acceptable Financing Conventional, VA, FHA, Cash
Listing Terms Conventional, VA, FHA, Cash
Financing Conventional,VA,FHA,Cash
Special Listing Condition Standard
Read Less
Want to know what your home might be worth? Contact us for a FREE valuation!

Our team is ready to help you sell your home for the highest possible price ASAP

Bought with Mary Beth Eisenhard • Long & Foster Real Estate, Inc.





