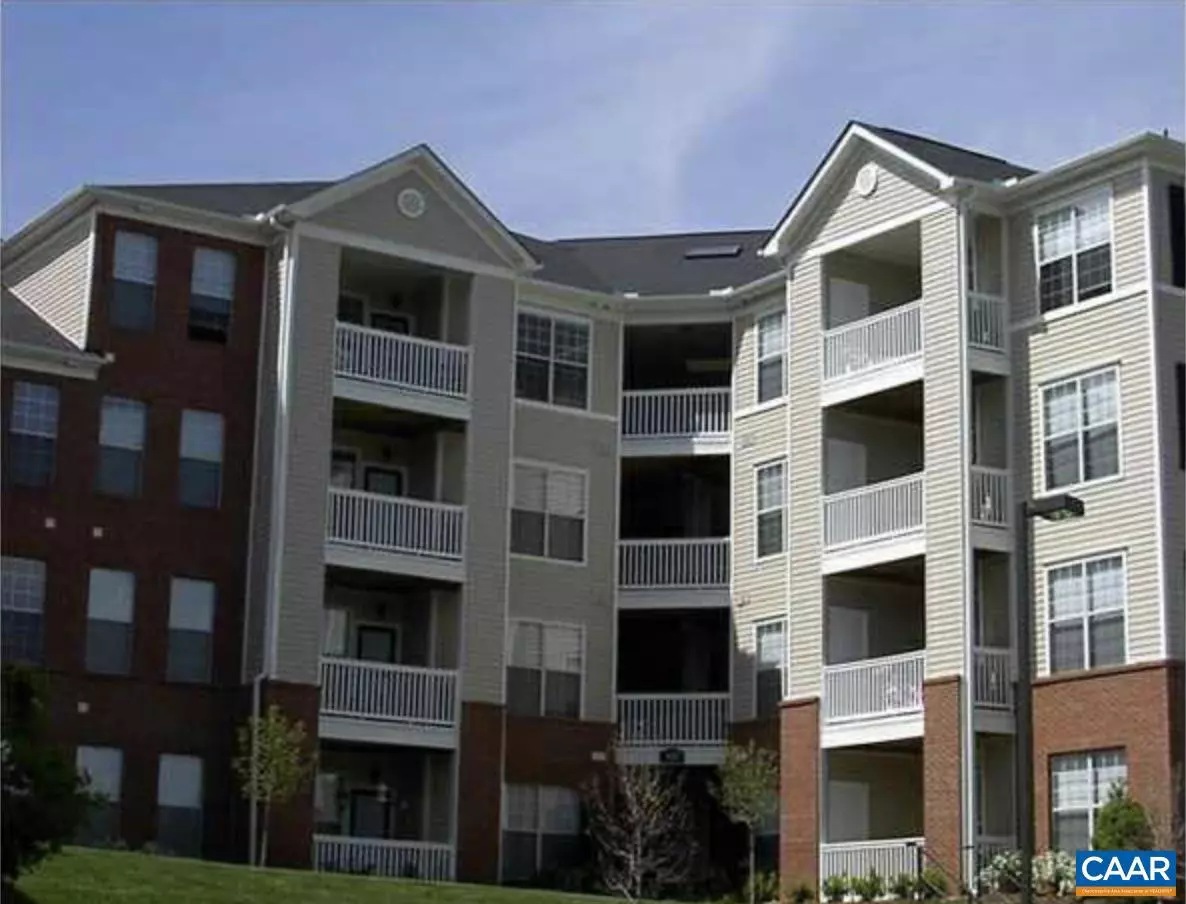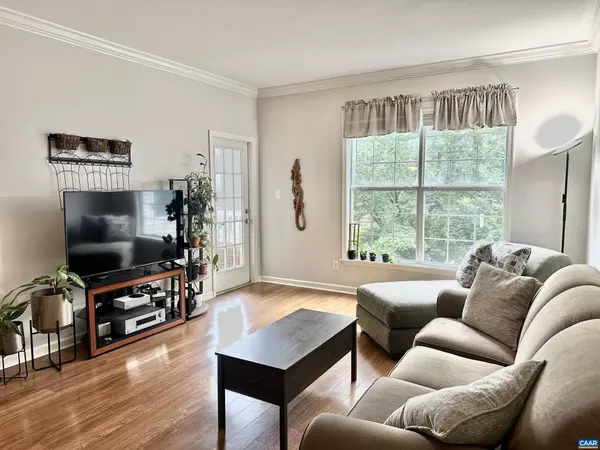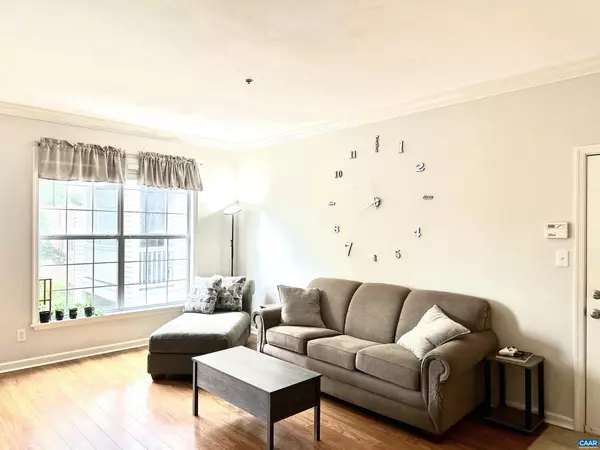$195,750
$190,000
3.0%For more information regarding the value of a property, please contact us for a free consultation.
270 RIVERBEND DR #3 D Charlottesville, VA 22911
1 Bed
1 Bath
766 SqFt
Key Details
Sold Price $195,750
Property Type Townhouse
Sub Type Interior Row/Townhouse
Listing Status Sold
Purchase Type For Sale
Square Footage 766 sqft
Price per Sqft $255
Subdivision None Available
MLS Listing ID 643098
Sold Date 08/11/23
Style Split Level
Bedrooms 1
Full Baths 1
Condo Fees $100
HOA Fees $215/mo
HOA Y/N Y
Abv Grd Liv Area 766
Originating Board CAAR
Year Built 2002
Annual Tax Amount $1,308
Tax Year 2022
Property Description
This Riverbend condo on Pantops is highly sought after due to its exceptional location near Sentara hospital, Hwy 64, and downtown Charlottesville. Abundant natural light fills the open living room, which seamlessly connects to the kitchen featuring a breakfast bar. The dining area offers versatility as an office or flex space. Ample kitchen storage includes a pantry, along with additional space in the adjacent utility/laundry room. The bedroom is spacious and comes with an oversized walk-in closet. There is also a patio for having your morning coffee! Residents can enjoy a range of amenities offered by Riverbend Condos, including a pool, clubhouse, fitness room, and access to the Rivanna River and Old Mills Trail.
Location
State VA
County Albemarle
Zoning R-1
Rooms
Other Rooms Living Room, Dining Room, Kitchen, Full Bath, Additional Bedroom
Main Level Bedrooms 1
Interior
Interior Features Walk-in Closet(s), Entry Level Bedroom
Heating Forced Air, Heat Pump(s)
Cooling Central A/C, Heat Pump(s)
Equipment Dryer, Washer, Dishwasher, Microwave, Oven - Wall
Fireplace N
Appliance Dryer, Washer, Dishwasher, Microwave, Oven - Wall
Heat Source Electric
Exterior
Amenities Available Dining Rooms, Laundry Facilities, Picnic Area, Swimming Pool
Accessibility None
Garage N
Building
Foundation Slab
Sewer Public Sewer
Water Public Hook-up Available
Architectural Style Split Level
Additional Building Above Grade, Below Grade
New Construction N
Schools
Elementary Schools Stone-Robinson
Middle Schools Burley
High Schools Monticello
School District Albemarle County Public Schools
Others
HOA Fee Include Common Area Maintenance,Health Club,Ext Bldg Maint,Pool(s),Management,Trash
Ownership Other
Special Listing Condition Standard
Read Less
Want to know what your home might be worth? Contact us for a FREE valuation!

Our team is ready to help you sell your home for the highest possible price ASAP

Bought with Default Agent • Default Office





