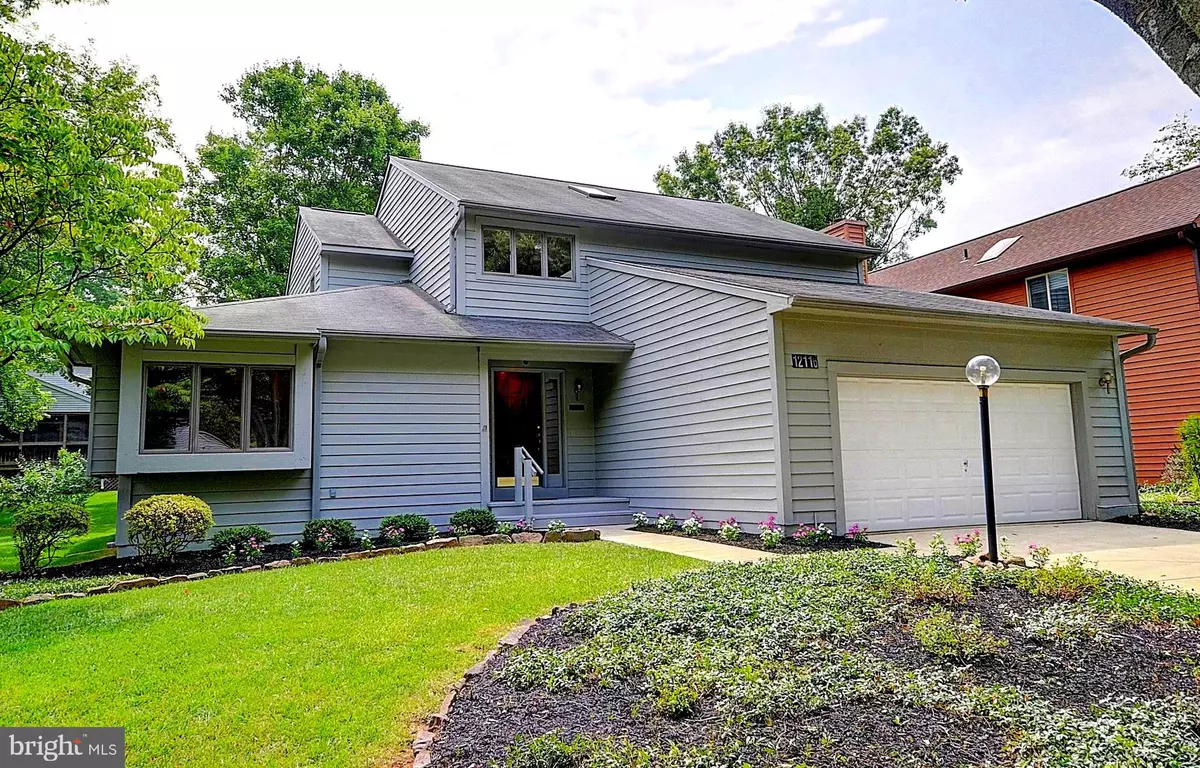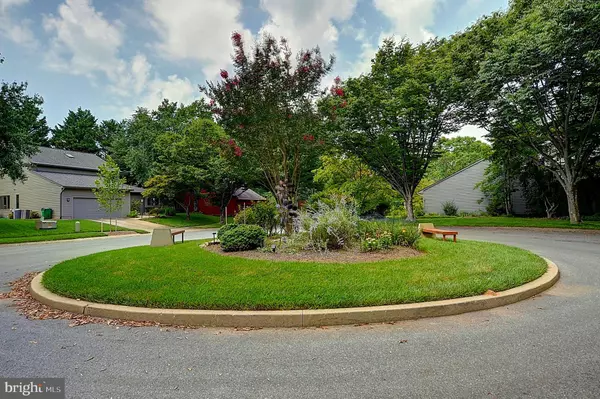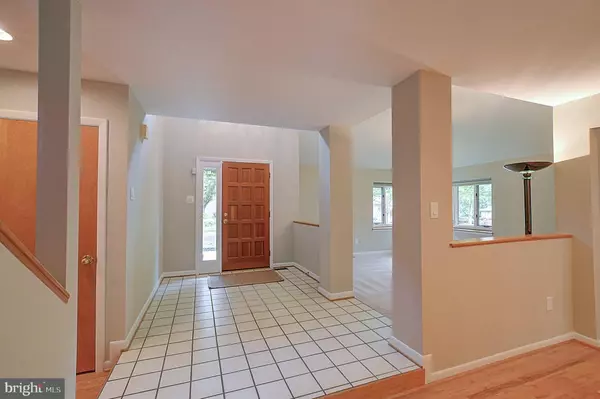$700,000
$709,000
1.3%For more information regarding the value of a property, please contact us for a free consultation.
12116 BLUE PAPER TRL Columbia, MD 21044
3 Beds
4 Baths
3,585 SqFt
Key Details
Sold Price $700,000
Property Type Single Family Home
Sub Type Detached
Listing Status Sold
Purchase Type For Sale
Square Footage 3,585 sqft
Price per Sqft $195
Subdivision Clarys Forest
MLS Listing ID MDHW2031422
Sold Date 09/12/23
Style Contemporary
Bedrooms 3
Full Baths 3
Half Baths 1
HOA Fees $160/ann
HOA Y/N Y
Abv Grd Liv Area 2,785
Originating Board BRIGHT
Year Built 1986
Annual Tax Amount $8,751
Tax Year 2022
Lot Size 7,350 Sqft
Acres 0.17
Property Description
Welcome Home To This Pristine, Custom Designed & Expanded Contemporary - Perfectly Situated In The Hidden Jewel Neighborhood Of Clarys Forest. All Dressed Up & Ready To Go! Professionally Painted Inside & Out. Extensive Hardwood Flooring. New Plush Carpet & Luxury Plank Vinyl. Oversized, Upgraded Gourmet Kitchen. All New Appliances. Endless 1ST Class Cabinetry. Expansive Island. Sleek Countertops.Unique Lighting Design. Plantation Shutters. Andersen Windows. Skylights. Soaring Ceilings & Ceiling Fans. Flowing Floor Plan - Family Room Off Kitchen Open To Bright, Inviting Florida Room.. Ample Living & Dining Rooms. Primary Bedroom & Bath - Complete With Separate Soaking Tub. Finished Lower Level With Rec Room, Office Or 4TH Bedroom & 3RD Full Bath. Spacious Garage. Roomy Deck Overlooking Serene Rear Yard. Professional Landscape. Oh So Convenient Location. Close, Easy Access To RT. 32, RT. 29, Johns Hopkins Medical Center, Howard Community College, Downtown Columbia & The New Merriweather District. Hurry To Make This Your New Home!
Location
State MD
County Howard
Zoning NT
Rooms
Basement Full, Improved, Shelving, Sump Pump, Connecting Stairway
Interior
Interior Features Attic/House Fan, Ceiling Fan(s), Carpet, Breakfast Area, Family Room Off Kitchen, Floor Plan - Open, Formal/Separate Dining Room, Kitchen - Gourmet, Kitchen - Island, Upgraded Countertops, Kitchen - Table Space, Recessed Lighting, Skylight(s), Bathroom - Soaking Tub, Bathroom - Stall Shower, Bathroom - Tub Shower, Walk-in Closet(s), WhirlPool/HotTub, Window Treatments, Wood Floors
Hot Water Electric
Heating Heat Pump(s)
Cooling Central A/C
Flooring Carpet, Hardwood, Ceramic Tile, Luxury Vinyl Plank
Fireplaces Number 1
Fireplaces Type Corner, Fireplace - Glass Doors
Equipment Dishwasher, Disposal, Oven - Wall, Refrigerator, Water Heater, Dryer, Cooktop, Stainless Steel Appliances, Washer, Icemaker, Oven - Double
Fireplace Y
Window Features Casement,Screens,Skylights
Appliance Dishwasher, Disposal, Oven - Wall, Refrigerator, Water Heater, Dryer, Cooktop, Stainless Steel Appliances, Washer, Icemaker, Oven - Double
Heat Source Central
Exterior
Exterior Feature Deck(s)
Parking Features Garage - Front Entry, Garage Door Opener, Oversized
Garage Spaces 2.0
Amenities Available Bike Trail, Common Grounds, Community Center, Golf Course Membership Available, Jog/Walk Path, Lake, Pool Mem Avail, Tot Lots/Playground, Other
Water Access N
Accessibility None
Porch Deck(s)
Attached Garage 2
Total Parking Spaces 2
Garage Y
Building
Lot Description Cul-de-sac, Landscaping, No Thru Street, Level
Story 3
Foundation Block, Crawl Space
Sewer Public Sewer
Water Public
Architectural Style Contemporary
Level or Stories 3
Additional Building Above Grade, Below Grade
Structure Type 2 Story Ceilings,Cathedral Ceilings
New Construction N
Schools
School District Howard County Public School System
Others
HOA Fee Include Common Area Maintenance,Management,Other
Senior Community No
Tax ID 1415075171
Ownership Fee Simple
SqFt Source Assessor
Special Listing Condition Standard
Read Less
Want to know what your home might be worth? Contact us for a FREE valuation!

Our team is ready to help you sell your home for the highest possible price ASAP

Bought with Bita Dayhoff • Long & Foster Real Estate, Inc.





