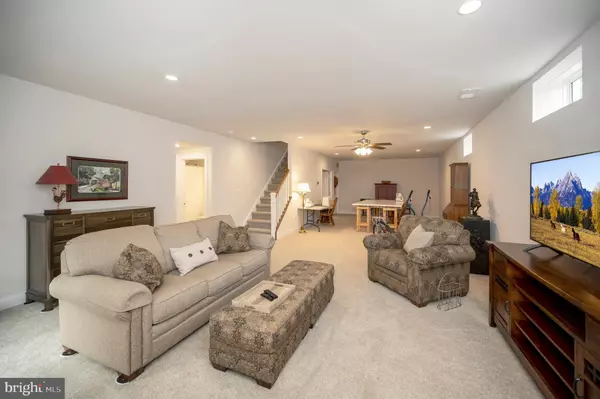$590,000
$590,000
For more information regarding the value of a property, please contact us for a free consultation.
12603 OLD GUARD CT Fredericksburg, VA 22407
3 Beds
3 Baths
3,176 SqFt
Key Details
Sold Price $590,000
Property Type Single Family Home
Sub Type Detached
Listing Status Sold
Purchase Type For Sale
Square Footage 3,176 sqft
Price per Sqft $185
Subdivision Regency At Chancellorsville
MLS Listing ID VASP2019430
Sold Date 09/12/23
Style Ranch/Rambler
Bedrooms 3
Full Baths 3
HOA Fees $196/mo
HOA Y/N Y
Abv Grd Liv Area 1,717
Originating Board BRIGHT
Year Built 2018
Annual Tax Amount $3,293
Tax Year 2022
Lot Size 6,708 Sqft
Acres 0.15
Property Description
This beauty in sought after Regency at Chancellorsville has all the charm you could want! You will enjoy the 3BR/3BA layout with a fourth room for crafting/media etc located in the lower level. So many options for guests, home offices, craft rooms and more! Regency is such a short commute from Central Park and I-95, you will be pulling into this gorgeous 55+ gated community in no time and securing your ride in the 2 car garage! You may not even make it past the inviting front porch! It is a wonderfully friendly neighborhood and evening porch greetings are common! You will love that this home finds the sunset in the front of the home, leaving plenty of shade and enjoyment on the rear of the house on the patio or deck in the evenings!
Enter into a delightful main level that offers a "corner for everyone"! Whether you wish to cook in the spacious kitchen and or curl up in the family room, entertain in your dining area or have a bite in your eat-in kitchen space, you have your choice! By the way your upgraded kitchen cabinetry and quartz counters are beautiful! If you love nature, birds chirping and magnificent sunsets you will definitely enjoy the beautiful covered TREX deck!
Your main bedroom and bath as well as an additional bedroom and bath are also found on this floor. Need a home office? No problem as that can be found on the main level as well. Need to do laundry while you work? That is also on the main level for convenience.
The lower level is fully finished with an ample unfinished area for storage). The lower level boasts a fireplace and a huge REC room, not to mention a bedroom, full bath and second room/office/media room. This area is perfect for entertaining or when company arrives and wants their own space!
With all this gorgeous weather, don't miss out on the opportunity to sit on the lower stamped patio and look at mature trees behind you with a nice privacy buffer. Your property backs to the community trails and you may find yourself inspired to walk and meet and greet neighbors!
The owner of this house has demonstrated pride in ownership and this beauty is move-in ready. Upgrades/changes include: security system, irrigation system, upgraded cabinetry/quartz countertops, washer and dryer than convey, shutters at all windows, covered TREX deck upper level, stamped concrete patio lower level, stainless appliances, five burner gas stove, dehumidifier unit, garage shelving, upgraded carpet/padding and more!
The HOA allows two different prices (one that includes grass cutting and the other one that doesn't). You will enjoy an indoor and outdoor pool, bocce ball, gym, clubhouse, tons of activities and so much more! Units in Regency are in demand so do not wait to visit this home and make it yours!
Location
State VA
County Spotsylvania
Zoning P8*
Rooms
Basement Daylight, Partial, Connecting Stairway, Fully Finished, Full, Heated, Improved, Rear Entrance, Sump Pump, Windows
Main Level Bedrooms 2
Interior
Hot Water Natural Gas
Heating Heat Pump - Gas BackUp
Cooling Central A/C, Heat Pump(s)
Fireplaces Number 1
Fireplaces Type Gas/Propane
Furnishings No
Fireplace Y
Heat Source Natural Gas
Laundry Main Floor, Washer In Unit, Dryer In Unit
Exterior
Parking Features Garage - Front Entry, Garage Door Opener
Garage Spaces 2.0
Amenities Available Bike Trail, Billiard Room, Club House, Common Grounds, Community Center, Exercise Room, Fitness Center, Game Room, Gated Community, Jog/Walk Path, Meeting Room, Picnic Area, Pool - Indoor, Pool - Outdoor, Retirement Community, Swimming Pool
Water Access N
Accessibility 36\"+ wide Halls
Attached Garage 2
Total Parking Spaces 2
Garage Y
Building
Story 2
Foundation Block
Sewer Public Sewer
Water Public
Architectural Style Ranch/Rambler
Level or Stories 2
Additional Building Above Grade, Below Grade
New Construction N
Schools
School District Spotsylvania County Public Schools
Others
HOA Fee Include Common Area Maintenance,Management,Pool(s),Recreation Facility,Reserve Funds,Security Gate,Snow Removal,Trash
Senior Community Yes
Age Restriction 55
Tax ID 11L5-176-
Ownership Fee Simple
SqFt Source Assessor
Special Listing Condition Standard
Read Less
Want to know what your home might be worth? Contact us for a FREE valuation!

Our team is ready to help you sell your home for the highest possible price ASAP

Bought with Kristina Rose Steward • EXP Realty, LLC





