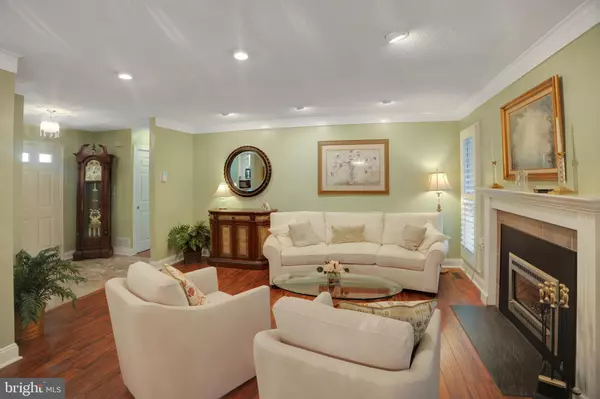$600,000
$629,900
4.7%For more information regarding the value of a property, please contact us for a free consultation.
1020 MASTLINE DR Annapolis, MD 21401
3 Beds
3 Baths
2,354 SqFt
Key Details
Sold Price $600,000
Property Type Single Family Home
Sub Type Detached
Listing Status Sold
Purchase Type For Sale
Square Footage 2,354 sqft
Price per Sqft $254
Subdivision Heritage Harbour
MLS Listing ID MDAA2064724
Sold Date 09/14/23
Style Ranch/Rambler
Bedrooms 3
Full Baths 2
Half Baths 1
HOA Fees $160/mo
HOA Y/N Y
Abv Grd Liv Area 1,634
Originating Board BRIGHT
Year Built 1980
Annual Tax Amount $4,908
Tax Year 2023
Lot Size 10,709 Sqft
Acres 0.25
Property Description
Back on the market! New roof, basement flooring and new windows on order. Finally the perfect house in the best over 55 neighborhood in Annapolis. This house boasts many upgrades and an open modern floor plan. Do you need storage, this home has it. Enjoy your beautiful back screened in porch overlooking a wooded area. Peace and privacy are yours. Heritage Harbour offers a lifestyle second to none. Golf, club house, pool , tennis etc. You can be as active as you like with constant opportunities to join in the fun.
Don't miss this gem.
Location
State MD
County Anne Arundel
Zoning R2
Rooms
Basement Daylight, Partial, Improved, Heated, Outside Entrance
Main Level Bedrooms 3
Interior
Interior Features Attic, Combination Dining/Living, Crown Moldings, Dining Area, Entry Level Bedroom, Family Room Off Kitchen, Floor Plan - Open, Kitchen - Island, Recessed Lighting, Sprinkler System, Stall Shower, Tub Shower, Upgraded Countertops, Window Treatments
Hot Water Electric
Heating Heat Pump(s)
Cooling Heat Pump(s), Central A/C
Flooring Engineered Wood
Equipment Cooktop, Dishwasher, Disposal, Dryer, Extra Refrigerator/Freezer, Icemaker, Microwave, Oven - Self Cleaning, Oven/Range - Gas, Refrigerator, Stainless Steel Appliances, Washer
Appliance Cooktop, Dishwasher, Disposal, Dryer, Extra Refrigerator/Freezer, Icemaker, Microwave, Oven - Self Cleaning, Oven/Range - Gas, Refrigerator, Stainless Steel Appliances, Washer
Heat Source Natural Gas
Exterior
Parking Features Built In, Garage - Front Entry, Garage Door Opener, Inside Access
Garage Spaces 2.0
Amenities Available Art Studio, Billiard Room, Boat Ramp, Club House, College Courses, Common Grounds, Community Center, Game Room, Fitness Center, Golf Club, Golf Course, Golf Course Membership Available, Picnic Area, Retirement Community, Swimming Pool, Tennis Courts, Pool - Indoor, Pool - Outdoor
Water Access N
Roof Type Asphalt
Accessibility Chairlift
Attached Garage 2
Total Parking Spaces 2
Garage Y
Building
Story 2
Foundation Permanent
Sewer Public Sewer
Water Public
Architectural Style Ranch/Rambler
Level or Stories 2
Additional Building Above Grade, Below Grade
New Construction N
Schools
School District Anne Arundel County Public Schools
Others
HOA Fee Include Common Area Maintenance
Senior Community Yes
Age Restriction 55
Tax ID 020289290022824
Ownership Fee Simple
SqFt Source Assessor
Special Listing Condition Standard
Read Less
Want to know what your home might be worth? Contact us for a FREE valuation!

Our team is ready to help you sell your home for the highest possible price ASAP

Bought with Theresa Davis • RE/MAX 100





