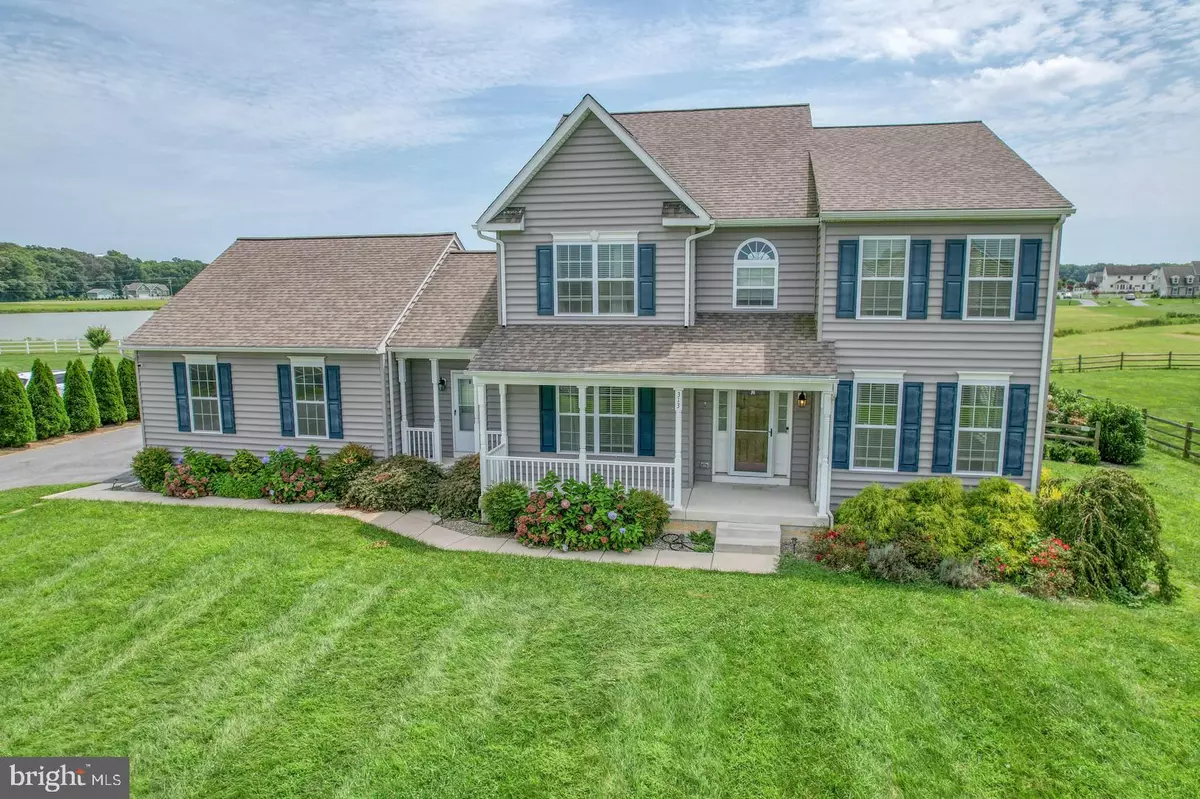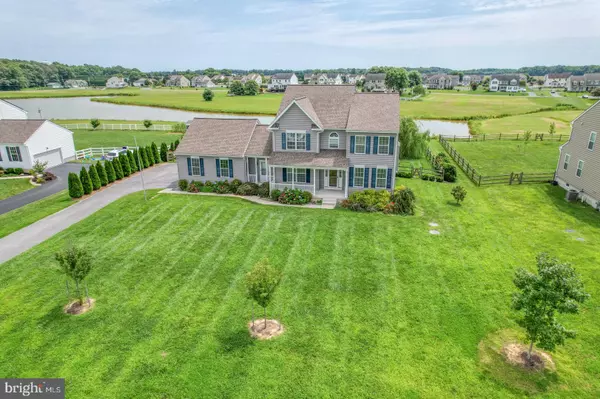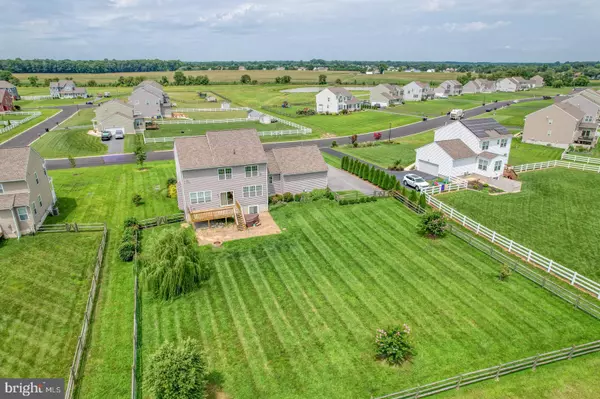$520,000
$520,000
For more information regarding the value of a property, please contact us for a free consultation.
313 JOCKEY HOLLOW DR Clayton, DE 19938
4 Beds
3 Baths
3,988 SqFt
Key Details
Sold Price $520,000
Property Type Single Family Home
Sub Type Detached
Listing Status Sold
Purchase Type For Sale
Square Footage 3,988 sqft
Price per Sqft $130
Subdivision Jockey Hollow
MLS Listing ID DEKT2022002
Sold Date 09/15/23
Style Traditional
Bedrooms 4
Full Baths 2
Half Baths 1
HOA Fees $27/ann
HOA Y/N Y
Abv Grd Liv Area 3,352
Originating Board BRIGHT
Year Built 2017
Annual Tax Amount $2,340
Tax Year 2022
Lot Size 0.660 Acres
Acres 0.66
Property Description
Welcome to the popular community of Jockey Hollow. No need to wait.... this Beautiful barely lived in home built in 2017 is available for a quick settlement. This home sits on a 0.66 size lot overlooking the pond. This 4 bed 2.5 bath home has a spacious open floor plan that is great for entertaining and relaxing and has great amenities of wood, tile, vinyl and carpet, flooring, beautiful fixtures and neutral wall color. This home has a welcoming covered front porch with additional front door directly into the mud/laundry room. The heart of the home is the kitchen and this gourmet kitchen offers quality selections and appliances, pantry, lots of cabinets, granite counter, deluxe refrigerator with special features, island, rustic/contemporary lighting fixtures opens to a breakfast area with backyard view and adjoins a wet bar nook adjoining the spacious family room with gas fireplace and sliding door to the deck and patio with hot tub and a tranquil view of the pond and common area. The laundry room is located near the garage and is oversized to offer additional storage and across the hall is an Office with backyard view. The upper floor consists of the private quarters with a total of 4 bedrooms, each with ceiling fan and light, 2 full baths and linen closet. The master suite features a walk-in closet, private full bath with double vanity, stall shower, relaxing soaking tub with tile surround and picture window above. The additional 3 guest bedrooms are spacious in size with closets and windows. The 2nd hall bathroom has double sink vanity, window and tub/shower. Partially finished basement with new egress window makes for a perfect theatre or recreation room, and a large unfinished area for storage and separate room with Rough-In Plumbing for a Bathroom. The backyard is your private oasis to entertain or relax on the deck or paver patio with a cozy hot tub to enjoy in your fenced in private backyard and enjoy the pond view and mother nature common ground. Jockey Hollow is located near major roads, local shopping and medical facilities. Tax Info provided by MLS Public Record. Current taxes to be confirmed by the Buyer. Basement finished area estimated per public records. No need to wait for new construction and pay higher building costs, this barely lived in home is available for quick settlement and has been professionally cleaned and ready for new owners.
Location
State DE
County Kent
Area Smyrna (30801)
Zoning AC
Rooms
Other Rooms Living Room, Dining Room, Primary Bedroom, Bedroom 2, Bedroom 3, Bedroom 4, Kitchen, Family Room, Foyer, Breakfast Room, Laundry, Office, Recreation Room, Storage Room, Bathroom 2, Bonus Room, Primary Bathroom, Half Bath
Basement Partially Finished
Interior
Interior Features Ceiling Fan(s), Family Room Off Kitchen, Kitchen - Eat-In, Kitchen - Island, Pantry, Primary Bath(s)
Hot Water Natural Gas
Heating Forced Air
Cooling Central A/C
Fireplaces Number 1
Fireplaces Type Gas/Propane
Fireplace Y
Heat Source Natural Gas
Laundry Main Floor
Exterior
Exterior Feature Deck(s), Patio(s), Porch(es)
Parking Features Garage - Side Entry, Garage Door Opener, Inside Access, Oversized
Garage Spaces 2.0
Fence Split Rail
Water Access N
View Pond
Accessibility None
Porch Deck(s), Patio(s), Porch(es)
Attached Garage 2
Total Parking Spaces 2
Garage Y
Building
Story 2
Foundation Concrete Perimeter
Sewer On Site Septic
Water Public
Architectural Style Traditional
Level or Stories 2
Additional Building Above Grade, Below Grade
New Construction N
Schools
School District Smyrna
Others
Senior Community No
Tax ID KH-00-02602-02-7900-000
Ownership Fee Simple
SqFt Source Estimated
Special Listing Condition Standard
Read Less
Want to know what your home might be worth? Contact us for a FREE valuation!

Our team is ready to help you sell your home for the highest possible price ASAP

Bought with Matthew Scott Boyles II • EXP Realty, LLC





