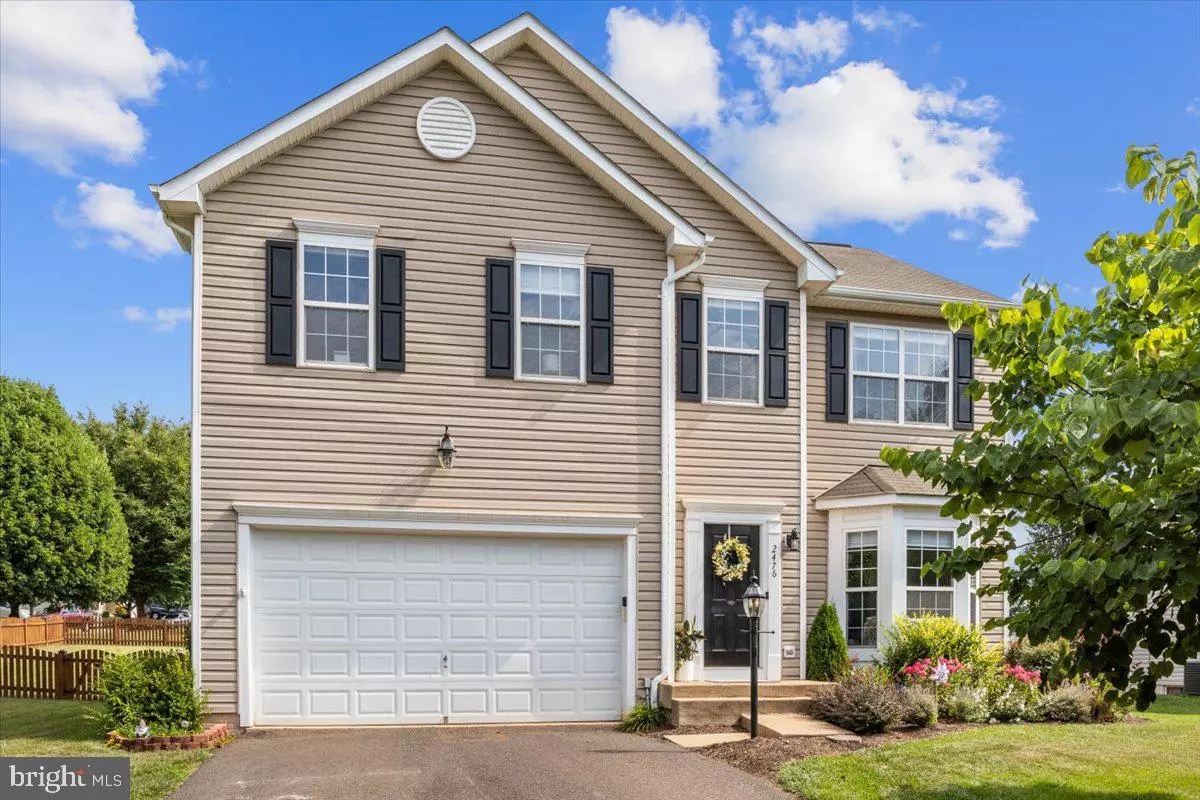$469,000
$469,000
For more information regarding the value of a property, please contact us for a free consultation.
2476 POST OAK DR Culpeper, VA 22701
4 Beds
4 Baths
3,238 SqFt
Key Details
Sold Price $469,000
Property Type Single Family Home
Sub Type Detached
Listing Status Sold
Purchase Type For Sale
Square Footage 3,238 sqft
Price per Sqft $144
Subdivision Highpoint Of Culpeper
MLS Listing ID VACU2005838
Sold Date 09/15/23
Style Colonial
Bedrooms 4
Full Baths 3
Half Baths 1
HOA Fees $33/qua
HOA Y/N Y
Abv Grd Liv Area 2,364
Originating Board BRIGHT
Year Built 2006
Annual Tax Amount $2,141
Tax Year 2022
Lot Size 0.320 Acres
Acres 0.32
Property Description
Welcome home! This well-maintained colonial has it all. You will love the open floor plan. The spacious kitchen offers a pantry and breakfast bar with generous cabinet and counter space. The dining area is right off the kitchen and leads to the deck making it perfect for entertaining. The main level living room has an electric fireplace, perfect for cozy nights! The private office can be found off the living area making working from home a breeze. The seating area with large bay windows offers an additional family space or formal dining area. The upper level has an oversized primary suite with his and her closets and an one-suite with soaker tub. Three other generous sized bedrooms, full bath, and laundry room are on the upper level. The partially finished basement offers additional finished living space with a full bathroom. The unfished room could easily be finished for a 5th bedroom. Enjoy the beautifully landscaped and fully fenced in backyard all on a corner lot.
Seller will need rent back if closing prior to September 16, 2023.
Location
State VA
County Culpeper
Zoning R1
Rooms
Basement Partially Finished
Interior
Hot Water Natural Gas
Heating Heat Pump(s)
Cooling Central A/C
Heat Source Electric
Exterior
Parking Features Garage Door Opener
Garage Spaces 1.0
Water Access N
Accessibility None
Attached Garage 1
Total Parking Spaces 1
Garage Y
Building
Story 2
Foundation Permanent
Sewer Public Sewer
Water Public
Architectural Style Colonial
Level or Stories 2
Additional Building Above Grade, Below Grade
New Construction N
Schools
School District Culpeper County Public Schools
Others
Senior Community No
Tax ID 50F 4 5343
Ownership Fee Simple
SqFt Source Assessor
Special Listing Condition Standard
Read Less
Want to know what your home might be worth? Contact us for a FREE valuation!

Our team is ready to help you sell your home for the highest possible price ASAP

Bought with Annie Nissen • ERA Woody Hogg & Assocations





