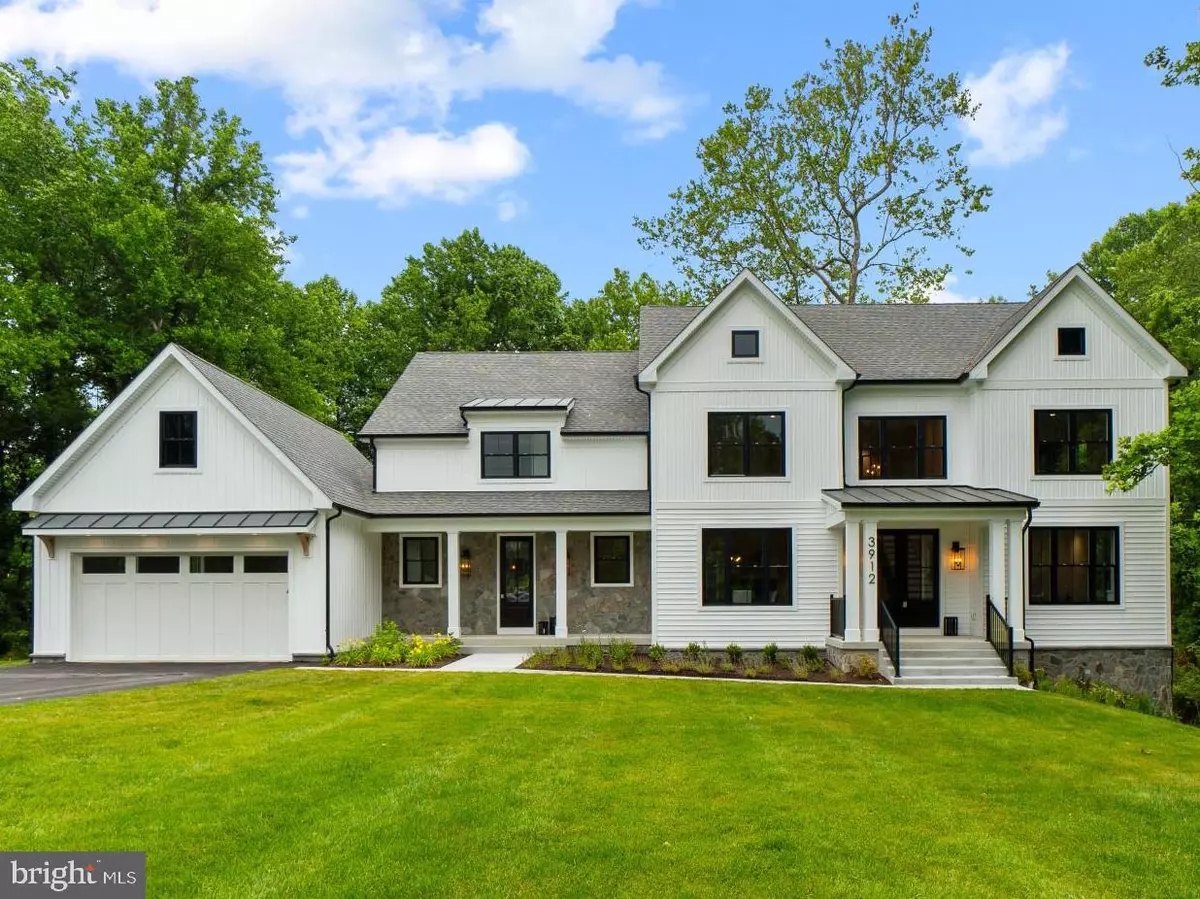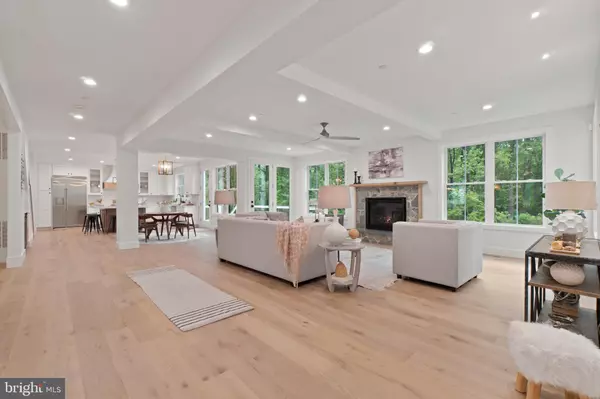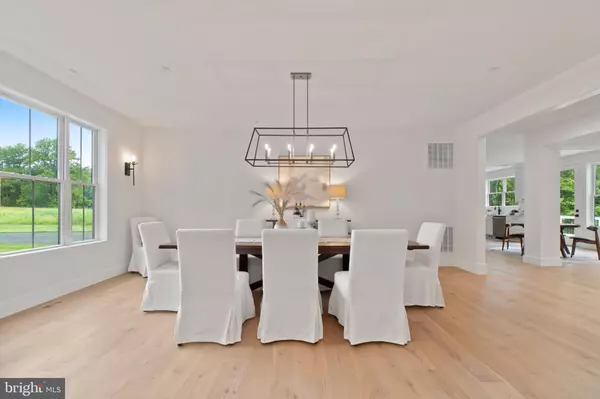$1,850,000
$2,075,000
10.8%For more information regarding the value of a property, please contact us for a free consultation.
3912 JIGGSY CT Edgewater, MD 21037
6 Beds
6 Baths
6,516 SqFt
Key Details
Sold Price $1,850,000
Property Type Single Family Home
Sub Type Detached
Listing Status Sold
Purchase Type For Sale
Square Footage 6,516 sqft
Price per Sqft $283
Subdivision Edgewater
MLS Listing ID MDAA2060306
Sold Date 09/20/23
Style Craftsman,Colonial,Contemporary
Bedrooms 6
Full Baths 6
HOA Fees $66/ann
HOA Y/N Y
Abv Grd Liv Area 4,654
Originating Board BRIGHT
Year Built 2023
Annual Tax Amount $12,111
Tax Year 2023
Lot Size 6.354 Acres
Acres 6.35
Property Description
Welcome to this absolutely STUNNING NEW CUSTOM home, where no detail has been overlooked in creating an exquisite open-concept living space! (floorplan in photos) As you step inside, you'll be greeted by a sense of luxury and elegance that permeates throughout. The heart of the home is a gorgeous gourmet kitchen, perfect for entertaining guests and hosting memorable gatherings. Adorned with beautiful white and wood-tone cabinets, an oversized center island, and sparkling quartz countertops, this kitchen is a true entertainer's delight. The high-end Monogram stainless steel appliances add a touch of sophistication, while the beautiful wood floors add warmth and character to the space.
The owner's suite is a sanctuary of its own, complete with a wet bar and two stunning custom walk-in closets. The en-suite bathroom is a true oasis, featuring an oversized shower and a free-standing soaking tub perfectly positioned to overlook a two-sided fireplace shared with the cozy sitting area in the suite.
Downstairs, the finished basement is an entertainment haven, offering a theater room and a fitness room equipped with surround sound for an immersive experience. The wet bar, with its full-size refrigerator, makes hosting gatherings a breeze. Additionally, a bedroom with full windows and a full bath provides additional comfort and privacy for guests or family members.
This home is not only beautiful but also thoughtfully located in a private community on the edge of Davidsonville. Enjoy the convenience of nearby shopping, boating opportunities, entertainment, and a variety of restaurants. Commuting to Annapolis, DC, and Baltimore is a breeze, making this location ideal for those who value accessibility without sacrificing the serenity of a private community.
In conclusion, this is a truly spectacular home with exceptional custom details that will leave you breathless. Don't miss the opportunity to make this luxurious and convenient residence your own!
Location
State MD
County Anne Arundel
Zoning RA
Direction South
Rooms
Other Rooms Dining Room, Kitchen, Family Room, Foyer, Exercise Room, Laundry, Office, Recreation Room, Full Bath
Basement Connecting Stairway, Daylight, Partial, Fully Finished, Heated, Improved, Interior Access, Outside Entrance, Poured Concrete, Side Entrance, Sump Pump, Walkout Level, Water Proofing System, Windows
Main Level Bedrooms 1
Interior
Interior Features Breakfast Area, Ceiling Fan(s), Dining Area, Family Room Off Kitchen, Floor Plan - Open, Formal/Separate Dining Room, Kitchen - Eat-In, Kitchen - Island, Recessed Lighting, Soaking Tub, Sprinkler System, Tub Shower, Wood Floors, Pantry, Kitchen - Gourmet, Walk-in Closet(s), Water Treat System, Wet/Dry Bar, Wine Storage, Additional Stairway, Attic, Bar, Built-Ins, Butlers Pantry, Entry Level Bedroom, Kitchen - Table Space, Primary Bath(s), Store/Office, Upgraded Countertops
Hot Water Tankless, Propane
Heating Heat Pump(s), Zoned
Cooling Central A/C, Zoned
Flooring Ceramic Tile, Concrete, Hardwood, Wood, Luxury Vinyl Plank
Fireplaces Number 2
Fireplaces Type Gas/Propane, Mantel(s), Marble, Heatilator, Double Sided
Equipment Dishwasher, Disposal, Refrigerator, Stainless Steel Appliances, Water Conditioner - Owned, Built-In Microwave, Dryer - Electric, Oven/Range - Gas, Range Hood, Water Heater - Tankless, Oven - Double, Washer, Washer - Front Loading, Icemaker, Freezer, Instant Hot Water, Six Burner Stove, Water Dispenser
Furnishings No
Fireplace Y
Window Features Low-E,Double Hung,Energy Efficient,Screens
Appliance Dishwasher, Disposal, Refrigerator, Stainless Steel Appliances, Water Conditioner - Owned, Built-In Microwave, Dryer - Electric, Oven/Range - Gas, Range Hood, Water Heater - Tankless, Oven - Double, Washer, Washer - Front Loading, Icemaker, Freezer, Instant Hot Water, Six Burner Stove, Water Dispenser
Heat Source Electric
Laundry Main Floor, Upper Floor
Exterior
Parking Features Garage - Front Entry, Garage Door Opener
Garage Spaces 2.0
Utilities Available Cable TV Available, Electric Available
Water Access N
View Trees/Woods
Roof Type Architectural Shingle,Metal
Street Surface Black Top
Accessibility None
Attached Garage 2
Total Parking Spaces 2
Garage Y
Building
Lot Description Cul-de-sac, Non-Tidal Wetland, Partly Wooded
Story 3
Foundation Concrete Perimeter, Brick/Mortar
Sewer On Site Septic
Water Well
Architectural Style Craftsman, Colonial, Contemporary
Level or Stories 3
Additional Building Above Grade, Below Grade
Structure Type 9'+ Ceilings,Dry Wall
New Construction Y
Schools
Elementary Schools Central
Middle Schools Central
High Schools South River
School District Anne Arundel County Public Schools
Others
Pets Allowed Y
Senior Community No
Tax ID 020188990241030
Ownership Fee Simple
SqFt Source Assessor
Security Features Main Entrance Lock,Smoke Detector,Sprinkler System - Indoor,Carbon Monoxide Detector(s),Security System
Special Listing Condition Standard
Pets Allowed No Pet Restrictions
Read Less
Want to know what your home might be worth? Contact us for a FREE valuation!

Our team is ready to help you sell your home for the highest possible price ASAP

Bought with Agnieszka Kongas-Sawera • RE/MAX Leading Edge





