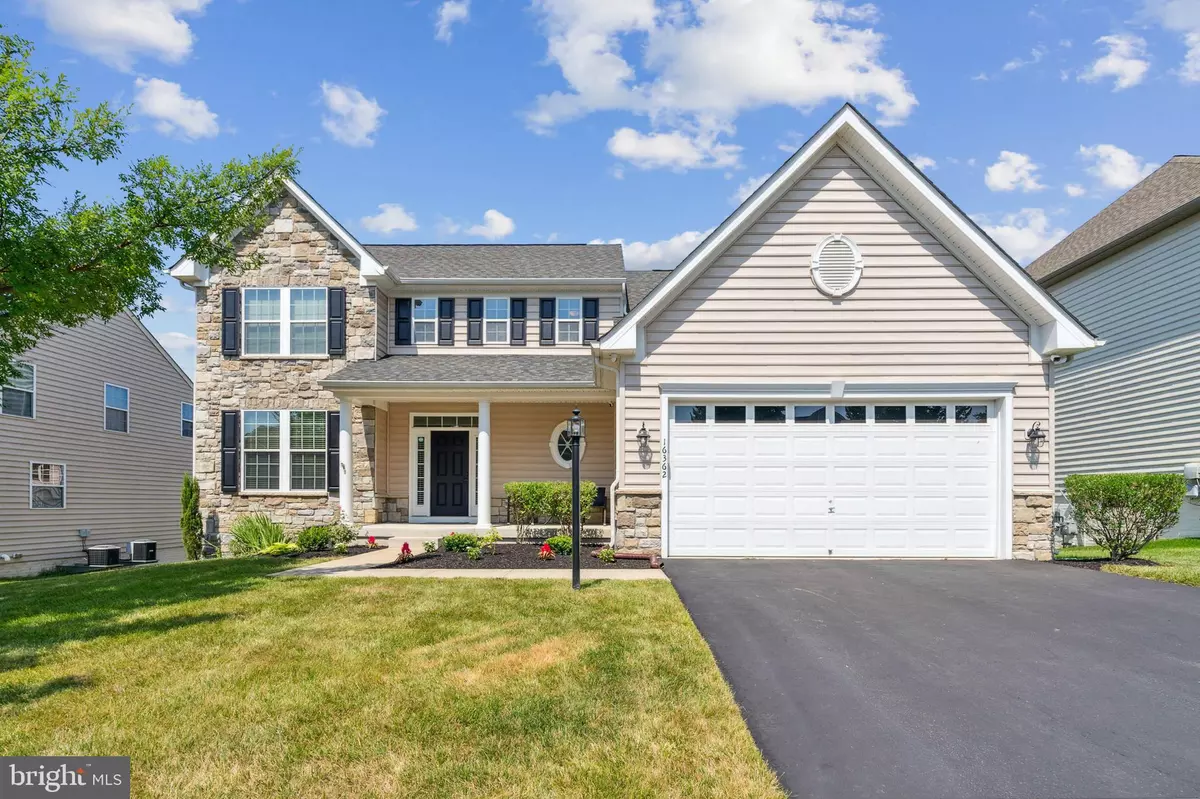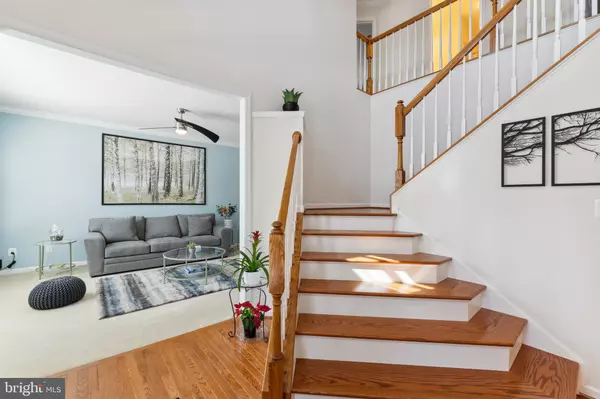$735,000
$720,000
2.1%For more information regarding the value of a property, please contact us for a free consultation.
16362 BOATSWAIN CIR Woodbridge, VA 22191
4 Beds
4 Baths
3,748 SqFt
Key Details
Sold Price $735,000
Property Type Single Family Home
Sub Type Detached
Listing Status Sold
Purchase Type For Sale
Square Footage 3,748 sqft
Price per Sqft $196
Subdivision Port Potomac
MLS Listing ID VAPW2056040
Sold Date 09/20/23
Style Colonial
Bedrooms 4
Full Baths 3
Half Baths 1
HOA Fees $154/mo
HOA Y/N Y
Abv Grd Liv Area 2,788
Originating Board BRIGHT
Year Built 2011
Annual Tax Amount $6,820
Tax Year 2022
Lot Size 7,666 Sqft
Acres 0.18
Property Description
Welcome to 16362 Boatswain Circle! This stunning Victoria Model by Ryan Homes offers 4-bedrooms, 3.5-bathrooms and 3 finished levels. Situated in amenity filled Port Potomac, this property offers a spacious and comfortable light and bright living space spanning at 4,226 square feet.
As you step inside, you'll be greeted by the elegance of new hardwood floors that were installed just three months ago. The open-concept layout seamlessly connects the living room, dining area, and kitchen, creating an ideal space for entertaining family and friends. The kitchen boasts beautiful granite countertops and modern stainless steel appliances, making meal preparation a breeze.
Upstairs, you'll find 4 spacious bedrooms, plush new carpeting throughout the hallway , The master bedroom is a true retreat with its en suite bathroom featuring a double vanity sink and a luxurious soaking tub and spacious his and her closets.
This property also offers convenient features such as a wet bar in rec room , perfect for hosting gatherings or enjoying a quiet evening at home. With two parking spaces available, parking will never be an issue.
Located in a commuters dream, this home provides easy access to nearby amenities including shopping centers, restaurants, and recreational facilities. Commuting is made simple with major highways such as I 95, Rt 1 and public transportation options just moments away.
Don't miss out on the opportunity to make this house your dream home! Schedule a showing today and experience the charm and convenience of 16362 Boatswain Circle.
Location
State VA
County Prince William
Zoning R4
Rooms
Basement Fully Finished, Rear Entrance
Interior
Interior Features Bar, Carpet, Breakfast Area, Ceiling Fan(s), Combination Dining/Living, Chair Railings, Crown Moldings, Family Room Off Kitchen, Floor Plan - Traditional, Floor Plan - Open, Kitchen - Island, Kitchen - Table Space, Pantry, Recessed Lighting, Soaking Tub, Walk-in Closet(s), Wet/Dry Bar, Wood Floors
Hot Water Natural Gas
Heating Central
Cooling Central A/C, Ceiling Fan(s)
Flooring Carpet, Hardwood
Equipment Built-In Microwave, Dishwasher, Disposal, Exhaust Fan, Refrigerator, Stainless Steel Appliances, Stove, Washer - Front Loading, Dryer - Front Loading
Appliance Built-In Microwave, Dishwasher, Disposal, Exhaust Fan, Refrigerator, Stainless Steel Appliances, Stove, Washer - Front Loading, Dryer - Front Loading
Heat Source Natural Gas
Exterior
Parking Features Garage Door Opener, Garage - Front Entry
Garage Spaces 2.0
Water Access N
Accessibility None
Attached Garage 2
Total Parking Spaces 2
Garage Y
Building
Story 3
Foundation Slab
Sewer Public Septic, Public Sewer
Water Public
Architectural Style Colonial
Level or Stories 3
Additional Building Above Grade, Below Grade
New Construction N
Schools
School District Prince William County Public Schools
Others
Senior Community No
Tax ID 8390-12-1510
Ownership Fee Simple
SqFt Source Assessor
Acceptable Financing Conventional, Cash, FHA, VA
Listing Terms Conventional, Cash, FHA, VA
Financing Conventional,Cash,FHA,VA
Special Listing Condition Standard
Read Less
Want to know what your home might be worth? Contact us for a FREE valuation!

Our team is ready to help you sell your home for the highest possible price ASAP

Bought with Semere Ambaye • Long & Foster Real Estate, Inc.





