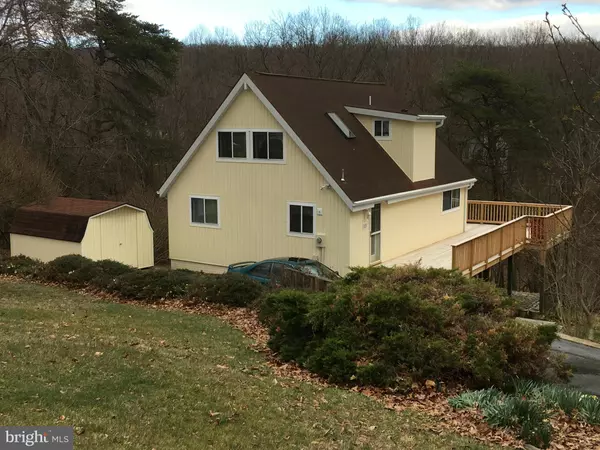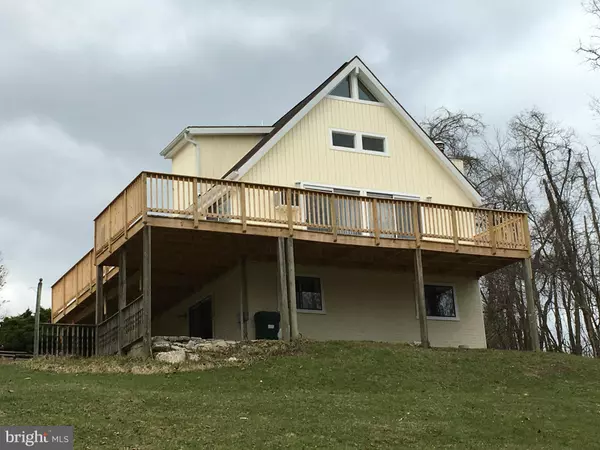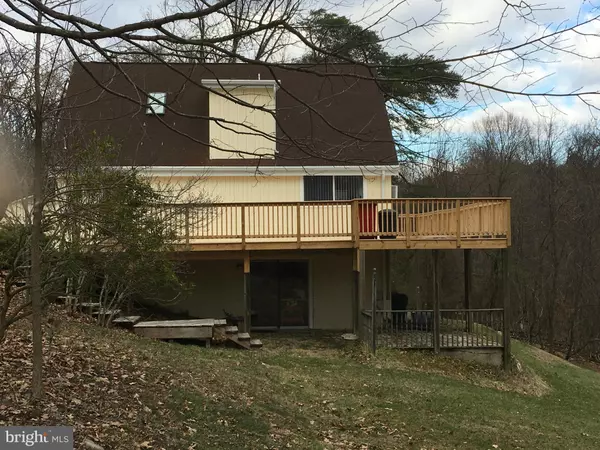$144,500
$145,000
0.3%For more information regarding the value of a property, please contact us for a free consultation.
523 ATWOOD DR Gerrardstown, WV 25420
3 Beds
2 Baths
1,150 SqFt
Key Details
Sold Price $144,500
Property Type Single Family Home
Sub Type Detached
Listing Status Sold
Purchase Type For Sale
Square Footage 1,150 sqft
Price per Sqft $125
Subdivision Deerwood
MLS Listing ID 1001720617
Sold Date 05/24/17
Style Chalet
Bedrooms 3
Full Baths 2
HOA Fees $29/ann
HOA Y/N Y
Abv Grd Liv Area 1,150
Originating Board MRIS
Year Built 1989
Annual Tax Amount $865
Tax Year 2016
Lot Size 1.520 Acres
Acres 1.52
Property Sub-Type Detached
Property Description
Very well maintained 2 Br. 2 Bath home on 1 1/2 acres. Has additional room in basement that has 2 windows and a closet could be 3rd bedroom. New 596 Sq Ft Deck. New vinyl siding. Pellet Stove conveys and all appliances as well including W/D and extra Freezer in basement. Work shop area in basement. Shed also conveys. Paved Driveway. Nicely Lanscaped.
Location
State WV
County Berkeley
Zoning 101
Rooms
Other Rooms Primary Bedroom, Bedroom 3, Kitchen, Great Room, Laundry, Other, Bedroom 6
Basement Outside Entrance, Connecting Stairway, Partially Finished
Main Level Bedrooms 2
Interior
Interior Features Combination Kitchen/Dining, Floor Plan - Open
Hot Water Electric
Heating Baseboard, Wood Burn Stove
Cooling Wall Unit
Equipment Dryer, Dishwasher, Freezer, Oven/Range - Electric, Refrigerator, Stove, Washer, Water Heater
Fireplace N
Window Features Double Pane
Appliance Dryer, Dishwasher, Freezer, Oven/Range - Electric, Refrigerator, Stove, Washer, Water Heater
Heat Source Electric, Wood
Exterior
Exterior Feature Deck(s), Patio(s)
Water Access N
Roof Type Asphalt
Accessibility None
Porch Deck(s), Patio(s)
Garage N
Private Pool N
Building
Lot Description Landscaping
Story 3+
Sewer Septic > # of BR
Water Community, Public
Architectural Style Chalet
Level or Stories 3+
Additional Building Above Grade
New Construction N
Schools
Middle Schools Musselman
High Schools Musselman
School District Berkeley County Schools
Others
HOA Fee Include Road Maintenance,Snow Removal,Trash
Senior Community No
Tax ID 020325017000000000
Ownership Fee Simple
Special Listing Condition Standard
Read Less
Want to know what your home might be worth? Contact us for a FREE valuation!

Our team is ready to help you sell your home for the highest possible price ASAP

Bought with Christian L Parrish-Rudy • RE/MAX Real Estate Group





