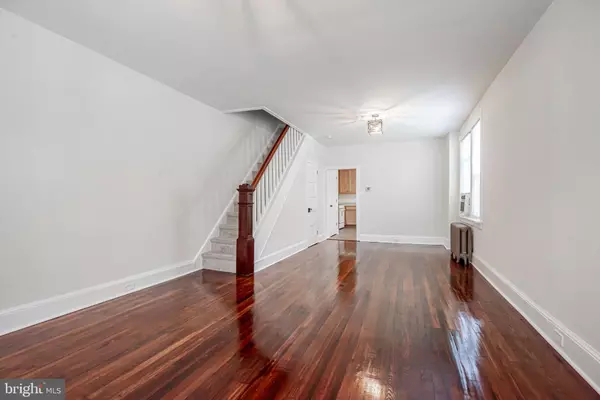$205,000
$199,900
2.6%For more information regarding the value of a property, please contact us for a free consultation.
1348 READ ST Wilmington, DE 19805
3 Beds
1 Bath
1,225 SqFt
Key Details
Sold Price $205,000
Property Type Townhouse
Sub Type End of Row/Townhouse
Listing Status Sold
Purchase Type For Sale
Square Footage 1,225 sqft
Price per Sqft $167
Subdivision None Available
MLS Listing ID DENC2046084
Sold Date 09/22/23
Style Colonial
Bedrooms 3
Full Baths 1
HOA Y/N N
Abv Grd Liv Area 1,225
Originating Board BRIGHT
Year Built 1919
Annual Tax Amount $1,494
Tax Year 2022
Lot Size 1,307 Sqft
Acres 0.03
Lot Dimensions 14.70 x 79.00
Property Description
Price adjusted to save you money; what an AMAZING OPPORTUNITY! This super appealing and turn-key 3 BD, 1 BA end unit brick town home is filled with SUNSHINE and eligible for SPECIAL loan programs that can provide qualified owner occupants 97% to 100% financing plus no PMI. If you are approved already as FHA this can save you money. That means qualified buyers could own your own home for as little as an initial deposit, inspection costs and below 4% closing costs. The home includes: New Kitchen, sparkling hardwood floors freshly refinished, new carpet, updated light fixtures, updated full bathroom, 1st floor laundry, rear paver patio and fresh paint throughout. Inviting front entry sits above street level. Upon entering this home you will find a large open floor plan that merges the Living Dining room combo just off the eat-in kitchen and gleaming hardwood floors. The kitchen has upscale 42 inch wall cabinets in mid-tone finish tone , granite counters, a deep single bowl sink with chefs faucet, solid surface easy to clean flooring and new appliances to include: Gas range, range hood microwave and dishwasher. Upstairs the owner's bedroom has abundant closet space and beautiful floor to ceiling curved design with 3 large windows. Completing this level are 2 additional well sized bedrooms, the full hall bathroom with tub/shower and open hallway that is perfect for art work display. The updated full bathroom has stunning solid surface topped double sink vanity, designer mirrors and beautiful lighting plus plenty of natural sunlight. This home is finished with 6 panel doors, sparkling original door hardware not usually seen in today's marketplace, custom color interior walls & trim. Systems: radiator hot water heat, 3 air conditioning units, complimented by full Brick exterior front ( recently pointed), vinyl siding, flat roof (freshly seal coated), solid panel style front door and some new windows with alley walkway access to the back yard. The private paver patio is perfect for entertaining and enjoying the outside. Enjoy street parking at your front door, updated sidewalk, new metal railing at entry and new block window design at the lower level which allows the super clean basement to fill with daylight. This home is conveniently located close to the River Front, Amtrak, there is easy access to I95 and just minutes from the Town of Wilmington's central business district and eateries. You deserve a wonderful home; don't miss this chance.
Location
State DE
County New Castle
Area Wilmington (30906)
Zoning 26R-3
Rooms
Other Rooms Living Room, Dining Room, Bedroom 2, Bedroom 3, Kitchen, Basement, Bedroom 1, Laundry, Bathroom 1
Basement Full
Interior
Hot Water Electric
Heating Other, Radiator
Cooling Window Unit(s)
Flooring Hardwood, Carpet, Laminate Plank
Equipment Built-In Microwave, Dishwasher, Oven/Range - Gas
Furnishings No
Fireplace N
Window Features Bay/Bow
Appliance Built-In Microwave, Dishwasher, Oven/Range - Gas
Heat Source Natural Gas
Laundry Has Laundry, Main Floor
Exterior
Exterior Feature Patio(s)
Water Access N
Roof Type Flat
Street Surface Black Top
Accessibility None
Porch Patio(s)
Road Frontage City/County
Garage N
Building
Story 2
Foundation Brick/Mortar, Stone
Sewer Public Hook/Up Avail
Water Public
Architectural Style Colonial
Level or Stories 2
Additional Building Above Grade, Below Grade
New Construction N
Schools
School District Christina
Others
Senior Community No
Tax ID 26-034.30-105
Ownership Fee Simple
SqFt Source Assessor
Acceptable Financing Cash, Conventional, FHA, VA
Listing Terms Cash, Conventional, FHA, VA
Financing Cash,Conventional,FHA,VA
Special Listing Condition Standard
Read Less
Want to know what your home might be worth? Contact us for a FREE valuation!

Our team is ready to help you sell your home for the highest possible price ASAP

Bought with Laura Walker • Walker Realty Group LLC





