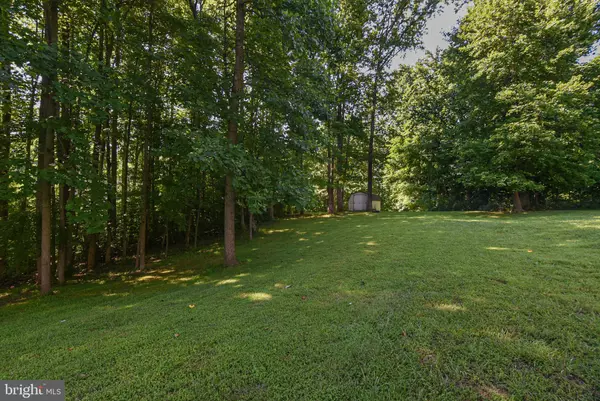$600,000
$617,500
2.8%For more information regarding the value of a property, please contact us for a free consultation.
6624 SAINT PAULS RD King George, VA 22485
6 Beds
4 Baths
4,272 SqFt
Key Details
Sold Price $600,000
Property Type Single Family Home
Sub Type Detached
Listing Status Sold
Purchase Type For Sale
Square Footage 4,272 sqft
Price per Sqft $140
Subdivision Scenic Ridge Estates
MLS Listing ID VAKG2003298
Sold Date 09/29/23
Style Colonial
Bedrooms 6
Full Baths 3
Half Baths 1
HOA Y/N N
Abv Grd Liv Area 2,848
Originating Board BRIGHT
Year Built 2005
Annual Tax Amount $2,533
Tax Year 2021
Lot Size 2.870 Acres
Acres 2.87
Property Description
Do you want it all in a home in King George? This GORGEOUS home on 2.87 acres with NO HOA in Scenic Ridge will not disappoint. It is close to the 301 Nice Bridge for an easy commute north on 301 or Route 3 towards Fredericksburg. You will enjoy peace and quiet among friendly neighbors and that is just the beginning to this home! With 6 bedrooms and 3.5 baths, it is one of the largest homes available right now. The craftsmanship and details are seen in this home with bullnose corners, arched entries, crown moulding and other touches throughout. BRAND NEW MAIN FLOOR HVAC UNIT installed 6/23!!The main floor boasts a formal dining room, separate office, eat-in kitchen with more space for another dining table, adjacent family room with a gas fireplace, a sunroom and an enclosed porch. The second floor is home to 3 nice-sized bedrooms, a full hall bath plus the primary suite hosts a large en suite with soaking tub, double vanities, stand alone shower and HUGE walk in closet. The finished basement includes 2 of the bedrooms with a Jack and Jill full bath, living room, potential office, foyer and large closet with built-in shelving. The basement living room walks out to the back yard. With room to add a kitchen, this could be a complete separate living area! Included is a Generac generator, recently serviced, to power up if there is a storm. Driveway is freshly paved and there is a shed in the back for your outdoor needs. This home has been well cared for and all the upgrades make it shine. It really is one that you must see in person to appreciate the size and all of the elegance throughout!
Location
State VA
County King George
Zoning A2
Rooms
Other Rooms Living Room, Dining Room, Primary Bedroom, Bedroom 2, Bedroom 3, Bedroom 4, Bedroom 5, Kitchen, Family Room, Sun/Florida Room, Laundry, Other, Office, Bedroom 6, Bathroom 1, Bathroom 2, Bathroom 3, Primary Bathroom
Basement Fully Finished, Outside Entrance, Rear Entrance, Walkout Level, Windows
Interior
Interior Features Combination Kitchen/Dining, Crown Moldings, Dining Area, Family Room Off Kitchen, Formal/Separate Dining Room, Kitchen - Eat-In, Kitchen - Island, Pantry, Primary Bath(s), Window Treatments, Wood Floors
Hot Water Electric
Heating Heat Pump(s), Central
Cooling Heat Pump(s), Central A/C
Flooring Ceramic Tile, Hardwood, Partially Carpeted, Luxury Vinyl Plank
Fireplaces Number 1
Fireplaces Type Fireplace - Glass Doors, Gas/Propane
Equipment Built-In Microwave, Dishwasher, Exhaust Fan, Oven/Range - Electric, Range Hood, Refrigerator, Dryer - Electric, Washer
Fireplace Y
Appliance Built-In Microwave, Dishwasher, Exhaust Fan, Oven/Range - Electric, Range Hood, Refrigerator, Dryer - Electric, Washer
Heat Source Electric
Laundry Main Floor
Exterior
Parking Features Garage Door Opener, Inside Access, Garage - Front Entry
Garage Spaces 2.0
Water Access N
Accessibility None
Attached Garage 2
Total Parking Spaces 2
Garage Y
Building
Lot Description Backs to Trees, Front Yard, Private
Story 3
Foundation Permanent
Sewer On Site Septic, Septic < # of BR
Water Private
Architectural Style Colonial
Level or Stories 3
Additional Building Above Grade, Below Grade
Structure Type High,Tray Ceilings
New Construction N
Schools
School District King George County Schools
Others
Pets Allowed Y
Senior Community No
Tax ID 17 2 23
Ownership Fee Simple
SqFt Source Assessor
Security Features Electric Alarm
Acceptable Financing Cash, Conventional, FHA, VA
Listing Terms Cash, Conventional, FHA, VA
Financing Cash,Conventional,FHA,VA
Special Listing Condition Standard
Pets Allowed No Pet Restrictions
Read Less
Want to know what your home might be worth? Contact us for a FREE valuation!

Our team is ready to help you sell your home for the highest possible price ASAP

Bought with Ella R Hubbard • RE/MAX Supercenter





