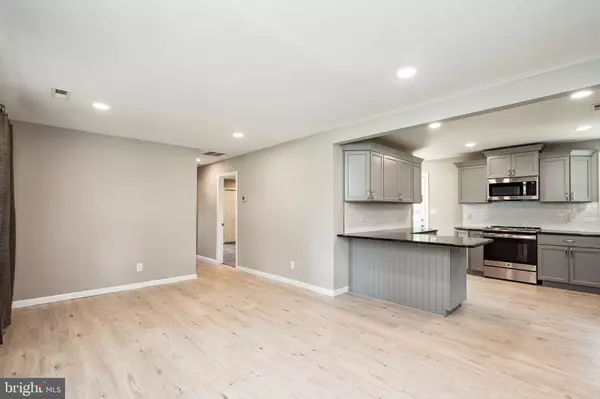$339,900
$339,900
For more information regarding the value of a property, please contact us for a free consultation.
2056 SINGERLY RD Elkton, MD 21921
3 Beds
2 Baths
1,143 SqFt
Key Details
Sold Price $339,900
Property Type Single Family Home
Sub Type Detached
Listing Status Sold
Purchase Type For Sale
Square Footage 1,143 sqft
Price per Sqft $297
Subdivision None Available
MLS Listing ID MDCC2009910
Sold Date 09/29/23
Style Ranch/Rambler
Bedrooms 3
Full Baths 2
HOA Y/N N
Abv Grd Liv Area 1,143
Originating Board BRIGHT
Year Built 1966
Annual Tax Amount $1,874
Tax Year 2023
Lot Size 0.460 Acres
Acres 0.46
Property Description
Welcome to your meticulously upgraded dream home! This stunning 3-bedroom, 2-full bath ranch house has undergone a complete renovation, leaving no detail untouched. Step inside to discover modern finishes and an exquisite new kitchen with granite countertops, stainless steel appliances, tiled backsplash and recessed lighting. The peace of mind brought by the new roof is matched by the comfort of luxury vinyl plank flooring throughout the living spaces. The master bedroom is a tranquil retreat boasting two closets and a full ensuite bathroom, while two additional bedrooms share a beautifully appointed brand new full bath , all carpeted for your comfort. Outside, a lovely deck off the back of the house offers the perfect space for relaxation and entertaining amidst the serene surroundings. Convenience abounds with a dedicated laundry room featuring new appliances and an extra-large super clean garage complete with a new doors and electric door opener. The flat rear yard provides ample opportunities for outdoor activities and gardening. The basement's epoxied floor adds to the overall quality of the home, as do the new HVAC system, hot water heater, and water filter, ensuring comfort and efficiency. Don't miss the chance to make this gem your own; schedule a showing today and experience the ultimate in move-in ready living!
Location
State MD
County Cecil
Zoning VR
Rooms
Other Rooms Primary Bedroom, Bedroom 2, Bedroom 3, Kitchen, Laundry
Basement Full
Main Level Bedrooms 3
Interior
Interior Features Ceiling Fan(s), Recessed Lighting
Hot Water Electric
Heating Heat Pump(s), Forced Air
Cooling Central A/C
Flooring Luxury Vinyl Plank, Carpet, Ceramic Tile
Equipment Built-In Microwave, Dishwasher, Stainless Steel Appliances, Stove
Fireplace N
Appliance Built-In Microwave, Dishwasher, Stainless Steel Appliances, Stove
Heat Source Electric
Laundry Main Floor
Exterior
Parking Features Garage - Front Entry, Garage Door Opener, Oversized
Garage Spaces 6.0
Water Access N
Roof Type Architectural Shingle
Accessibility None
Attached Garage 2
Total Parking Spaces 6
Garage Y
Building
Story 1
Foundation Block
Sewer Public Septic
Water Well
Architectural Style Ranch/Rambler
Level or Stories 1
Additional Building Above Grade, Below Grade
New Construction N
Schools
Elementary Schools Kenmore
Middle Schools Cherry Hill
High Schools Elkton
School District Cecil County Public Schools
Others
Senior Community No
Tax ID 0803033228
Ownership Fee Simple
SqFt Source Assessor
Special Listing Condition Standard
Read Less
Want to know what your home might be worth? Contact us for a FREE valuation!

Our team is ready to help you sell your home for the highest possible price ASAP

Bought with Kathryn Matic • Patterson-Schwartz - Greenville





