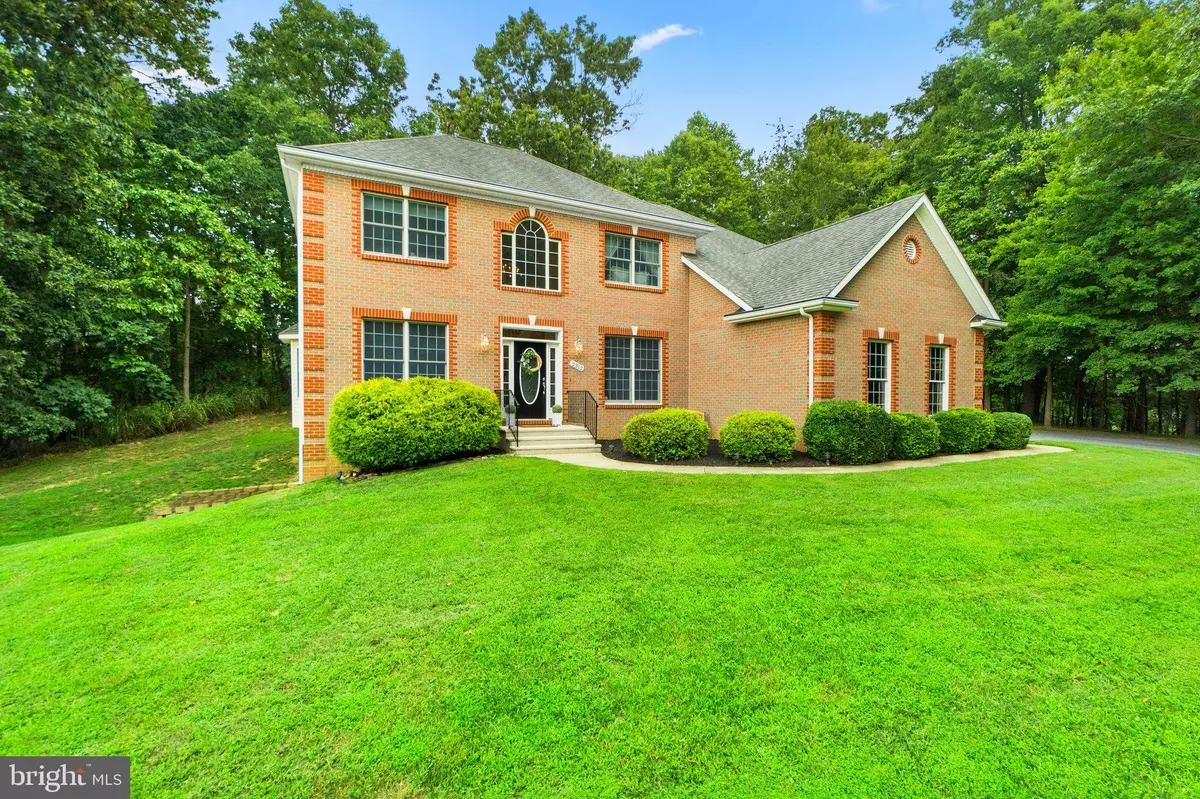$840,000
$849,900
1.2%For more information regarding the value of a property, please contact us for a free consultation.
2312 HIGHLAND VIEW DR Finksburg, MD 21048
4 Beds
5 Baths
4,623 SqFt
Key Details
Sold Price $840,000
Property Type Single Family Home
Sub Type Detached
Listing Status Sold
Purchase Type For Sale
Square Footage 4,623 sqft
Price per Sqft $181
Subdivision Highland View Estates
MLS Listing ID MDCR2015914
Sold Date 09/29/23
Style Colonial
Bedrooms 4
Full Baths 4
Half Baths 1
HOA Fees $8/ann
HOA Y/N Y
Abv Grd Liv Area 3,391
Originating Board BRIGHT
Year Built 2004
Annual Tax Amount $6,220
Tax Year 2022
Lot Size 3.720 Acres
Acres 3.72
Property Description
Follow this lovely tree lined private drive to the beautiful brick front colonial nestled on 3.72 acres in the private & quite community of Highland View Estates! From the light filled interiors to the spectacular outdoor living space this gorgeous home offers the perfect balance of privacy and every entertainer's dream! Highlighted with Trey ceilings, crown molding, hardwood floors, arched doorways, gas fireplaces, bay windows and oversized three car garage. Enter through the two story foyer which adjoins French doors to the first floor office and spacious living & dining areas. The stylishly kitchen is equipped with granite silestone countertops, center island, breakfast bar, decorative backsplash, pantry and cherry dovetail cabinets. Enjoy your morning tea in the breakfast room overlooking the secluded outdoor oasis with wood deck & vinyl railing. Family room set off the eat-in kitchen anchored by lovely fireplace encased by custom designed cabinets. The oak stair case leads to the laundry area along with four spacious bedrooms and three full bath situated as a jack & jill style bath, private bath off the 4th bedroom & Primary suite adorned with gas fireplace, morning bar, walk-in closet, and en suite full bath, soaking tub with jets, separate shower & double sinks. The Lower level offers In-law potential with beautiful upgraded vinyl flooring, gathering room, kitchenette and private bonus room, full bath, walk-out slider & lots of storage.
Location
State MD
County Carroll
Zoning R
Rooms
Other Rooms Living Room, Dining Room, Primary Bedroom, Bedroom 2, Bedroom 3, Bedroom 4, Kitchen, Family Room, Breakfast Room, Office, Recreation Room, Utility Room, Bonus Room, Primary Bathroom, Full Bath
Basement Full, Fully Finished, Sump Pump, Walkout Level, Daylight, Full
Interior
Interior Features Attic, Ceiling Fan(s), Chair Railings, Crown Moldings, Dining Area, Family Room Off Kitchen, Formal/Separate Dining Room, Kitchen - Island, Primary Bath(s), Recessed Lighting, Soaking Tub, Upgraded Countertops, Walk-in Closet(s), Wood Floors
Hot Water Natural Gas
Heating Forced Air, Zoned
Cooling Central A/C, Ceiling Fan(s)
Flooring Carpet, Hardwood, Luxury Vinyl Plank
Fireplaces Number 2
Fireplaces Type Fireplace - Glass Doors, Gas/Propane
Equipment Built-In Microwave, Dishwasher, Dryer - Electric, Icemaker, Oven/Range - Gas, Refrigerator, Six Burner Stove, Stainless Steel Appliances, Washer
Fireplace Y
Window Features Double Pane,Screens,Vinyl Clad
Appliance Built-In Microwave, Dishwasher, Dryer - Electric, Icemaker, Oven/Range - Gas, Refrigerator, Six Burner Stove, Stainless Steel Appliances, Washer
Heat Source Natural Gas, Electric
Laundry Upper Floor
Exterior
Exterior Feature Deck(s)
Parking Features Garage - Side Entry, Garage Door Opener, Oversized
Garage Spaces 7.0
Utilities Available Cable TV
Water Access N
View Garden/Lawn, Trees/Woods
Roof Type Architectural Shingle
Street Surface Black Top
Accessibility None
Porch Deck(s)
Road Frontage City/County, Private
Attached Garage 3
Total Parking Spaces 7
Garage Y
Building
Lot Description Backs to Trees, Cul-de-sac, Landscaping, Level, Partly Wooded, Private
Story 3
Foundation Block
Sewer Private Septic Tank
Water Well
Architectural Style Colonial
Level or Stories 3
Additional Building Above Grade, Below Grade
Structure Type Dry Wall
New Construction N
Schools
Elementary Schools Mechanicsville
Middle Schools West
High Schools Westminster
School District Carroll County Public Schools
Others
HOA Fee Include None
Senior Community No
Tax ID 0704076400
Ownership Fee Simple
SqFt Source Assessor
Security Features Smoke Detector
Acceptable Financing Cash, Conventional
Listing Terms Cash, Conventional
Financing Cash,Conventional
Special Listing Condition Standard
Read Less
Want to know what your home might be worth? Contact us for a FREE valuation!

Our team is ready to help you sell your home for the highest possible price ASAP

Bought with Lindsey Berry • Cummings & Co. Realtors





