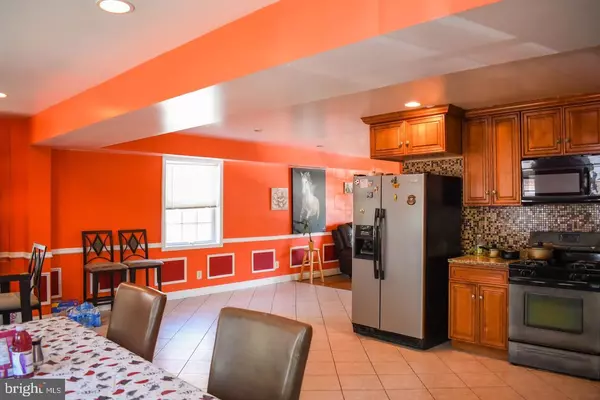$635,000
$649,000
2.2%For more information regarding the value of a property, please contact us for a free consultation.
4508 RUSSELL AVE Mount Rainier, MD 20712
7 Beds
4 Baths
1,680 SqFt
Key Details
Sold Price $635,000
Property Type Single Family Home
Sub Type Detached
Listing Status Sold
Purchase Type For Sale
Square Footage 1,680 sqft
Price per Sqft $377
Subdivision North Woodridge
MLS Listing ID MDPG2085020
Sold Date 09/29/23
Style Craftsman
Bedrooms 7
Full Baths 3
Half Baths 1
HOA Y/N N
Abv Grd Liv Area 1,680
Originating Board BRIGHT
Year Built 1960
Annual Tax Amount $7,706
Tax Year 2023
Lot Size 9,375 Sqft
Acres 0.22
Property Description
Excellent Location!!! Located in Mount Rainier! Just minutes away from DC. This homes offers 3 different levels of living space! The main level includes a beautiful living room area, big master bedroom with Its own full bathroom, 3 additional bedrooms, 2nd full bathroom, big open concept kitchen and dinning room area. The attic is fully finished with 2 additional bedrooms and a half bathroom. Basement comes with 2 bedrooms and an exercise/ storage room, full bathroom, kitchen and living room area, with 2 independent entrances to the basement! It could be rented for p to $2,200 per month!! Big detached garage and long driveway that's big enough for up to 5 vehicles and street parking for up to 4 cars.
Location
State MD
County Prince Georges
Zoning RSF65
Rooms
Other Rooms Living Room, Dining Room, Bedroom 4, Bedroom 5, Kitchen, Family Room, Exercise Room, Bedroom 6, Bathroom 2, Bathroom 3, Attic, Primary Bathroom, Full Bath, Additional Bedroom
Basement Daylight, Full, Connecting Stairway, Fully Finished, Rear Entrance
Main Level Bedrooms 4
Interior
Hot Water Natural Gas
Heating Heat Pump(s)
Cooling Central A/C
Heat Source Natural Gas
Exterior
Parking Features Garage - Front Entry
Garage Spaces 2.0
Water Access N
Accessibility None
Total Parking Spaces 2
Garage Y
Building
Story 3
Foundation Block
Sewer Public Sewer
Water Public
Architectural Style Craftsman
Level or Stories 3
Additional Building Above Grade, Below Grade
New Construction N
Schools
School District Prince George'S County Public Schools
Others
Senior Community No
Tax ID 17171868652
Ownership Fee Simple
SqFt Source Assessor
Acceptable Financing Cash, FHA, VA, Conventional
Listing Terms Cash, FHA, VA, Conventional
Financing Cash,FHA,VA,Conventional
Special Listing Condition Standard
Read Less
Want to know what your home might be worth? Contact us for a FREE valuation!

Our team is ready to help you sell your home for the highest possible price ASAP

Bought with Cecilia Cepeda • Fairfax Realty Premier





