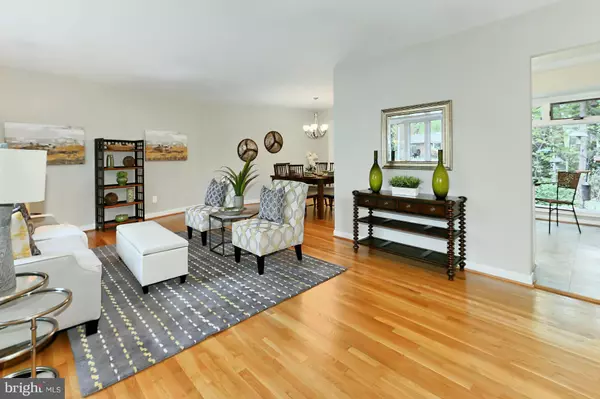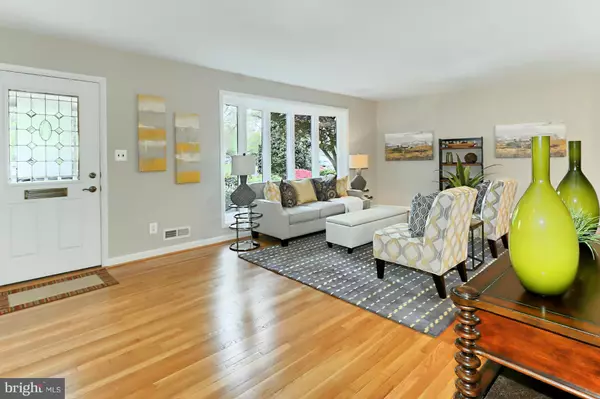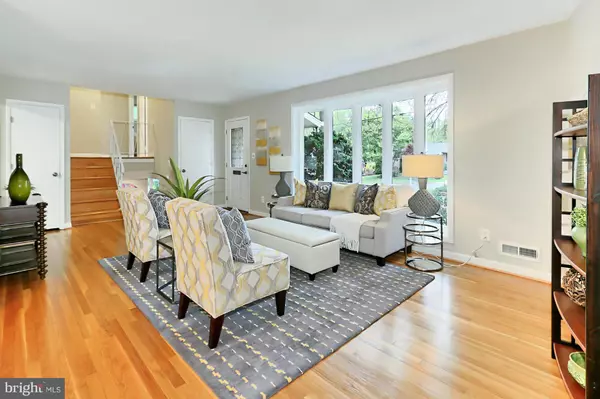$560,000
$579,000
3.3%For more information regarding the value of a property, please contact us for a free consultation.
3411 SLADE CT Falls Church, VA 22042
3 Beds
3 Baths
9,685 Sqft Lot
Key Details
Sold Price $560,000
Property Type Single Family Home
Sub Type Detached
Listing Status Sold
Purchase Type For Sale
Subdivision Roundtree
MLS Listing ID 1002122909
Sold Date 05/25/17
Style Split Level
Bedrooms 3
Full Baths 2
Half Baths 1
HOA Y/N N
Originating Board MRIS
Year Built 1960
Annual Tax Amount $6,107
Tax Year 2016
Lot Size 9,685 Sqft
Acres 0.22
Property Description
A perfect gem w/maximum curb appeal in move-in condition. 1000 feet from Fairfax County parks w/miles of trails. Quiet street no thru traffic. Updated Kitchen & Baths. Spectacular Loewen windows create distinctive look & flood home w/light. Attached master bath. Huge amt of storage. Large bright fam rm w/13 windows. Hrdwd flrs thru out main & uppr lvls. Double width driveway. Metrobus 4/10 mile.
Location
State VA
County Fairfax
Zoning 140
Rooms
Other Rooms Living Room, Dining Room, Primary Bedroom, Bedroom 2, Bedroom 3, Kitchen, Family Room, Storage Room, Utility Room
Basement Outside Entrance, Side Entrance, Daylight, Partial, Walkout Level, Windows
Interior
Interior Features Dining Area, Kitchen - Eat-In, Kitchen - Table Space, Upgraded Countertops, Primary Bath(s), Window Treatments, Wood Floors, Floor Plan - Traditional
Hot Water Natural Gas
Heating Central, Forced Air
Cooling Central A/C
Fireplaces Number 1
Equipment Dishwasher, Disposal, Dryer, Exhaust Fan, Microwave, Oven/Range - Electric, Refrigerator, Washer, Water Heater
Fireplace Y
Window Features Double Pane,Insulated
Appliance Dishwasher, Disposal, Dryer, Exhaust Fan, Microwave, Oven/Range - Electric, Refrigerator, Washer, Water Heater
Heat Source Natural Gas
Exterior
Water Access N
Accessibility None
Garage N
Private Pool N
Building
Story 3+
Sewer Public Sewer
Water Public
Architectural Style Split Level
Level or Stories 3+
Additional Building Shed
New Construction N
Schools
Elementary Schools Beech Tree
Middle Schools Glasgow
High Schools Justice
School District Fairfax County Public Schools
Others
Senior Community No
Tax ID 60-2-34- -55
Ownership Fee Simple
Special Listing Condition Standard
Read Less
Want to know what your home might be worth? Contact us for a FREE valuation!

Our team is ready to help you sell your home for the highest possible price ASAP

Bought with Danielle Wateridge • Berkshire Hathaway HomeServices PenFed Realty





