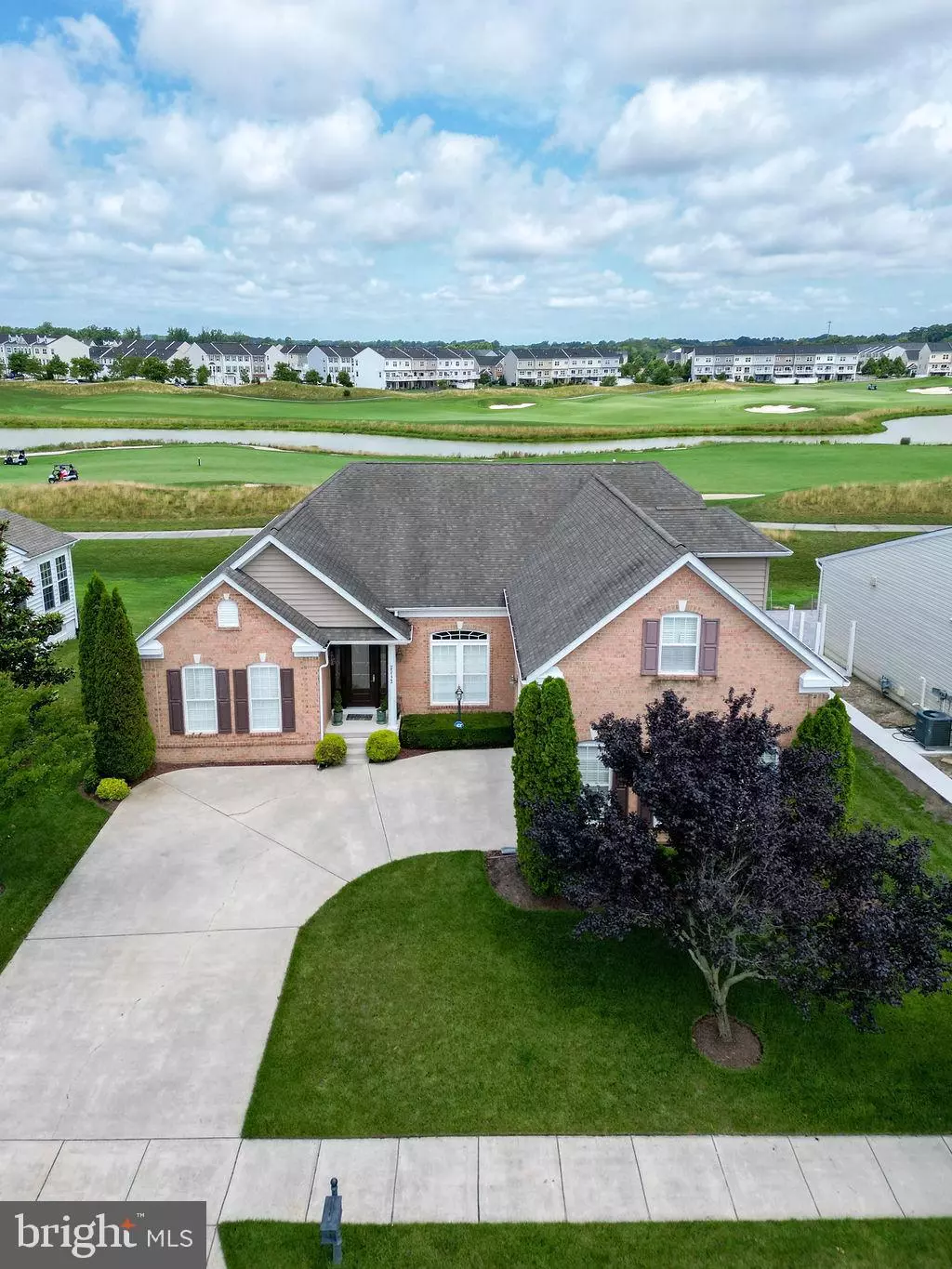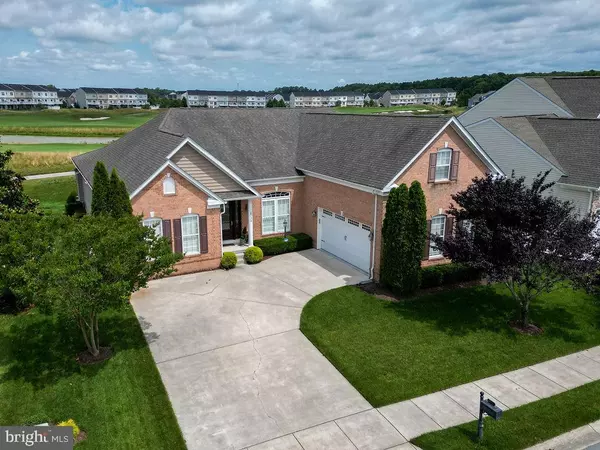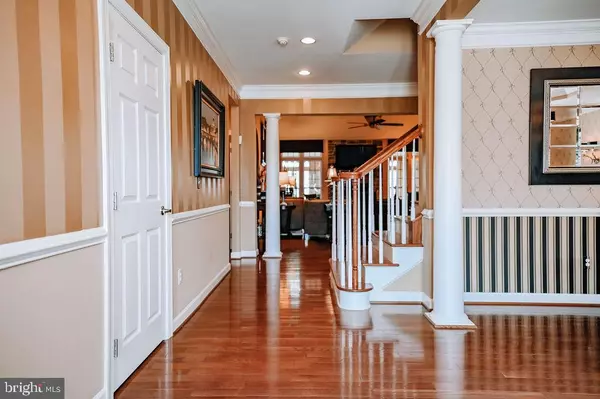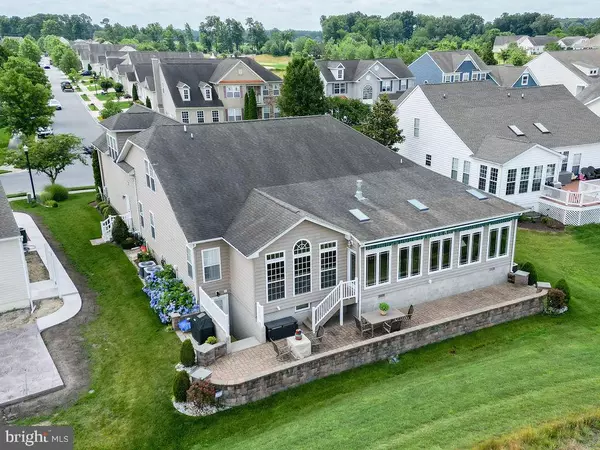$665,000
$699,900
5.0%For more information regarding the value of a property, please contact us for a free consultation.
25173 LUMBERTON DR Millsboro, DE 19966
5 Beds
5 Baths
6,282 SqFt
Key Details
Sold Price $665,000
Property Type Single Family Home
Sub Type Detached
Listing Status Sold
Purchase Type For Sale
Square Footage 6,282 sqft
Price per Sqft $105
Subdivision Plantation Lakes
MLS Listing ID DESU2044124
Sold Date 10/04/23
Style Contemporary
Bedrooms 5
Full Baths 3
Half Baths 2
HOA Fees $143/mo
HOA Y/N Y
Abv Grd Liv Area 6,282
Originating Board BRIGHT
Year Built 2007
Annual Tax Amount $5,530
Tax Year 2022
Lot Size 8,276 Sqft
Acres 0.19
Lot Dimensions 79.00 x 115.00
Property Description
With over 6,000 sq. ft. of living space across three levels, you must see this exquisite home in person to truly appreciate everything it has to offer! The attention to detail and luxurious decor create an exotic, yet comfortable atmosphere in this home. Open the gorgeous front door and walk through the bright foyer to the living room (with a beautiful niche wall) on the left and the dining room on the right. Both rooms exhibit lovely, coordinated lighting & window dressings. There is also one of the two powder rooms conveniently located in the hall. Then move into the family room with soaring ceilings and a stone gas fireplace (plus a 50-inch TV) leading into the European-inspired kitchen with some glass-door cabinetry, double wall ovens, Viking gas cooktop, refrigerator, dishwasher (all stainless-steel appliances and sink), huge pantry, and plenty of beautiful granite counter space. (All appliances are not original builder-grade.) Now go into the dinette/sunroom conveniently located next to the kitchen where you can eat watching the golfers. There is a 32-foot spacious four-season room with loads of natural light, its own air & furnace, gas fireplace, a 65-inch TV, and it overlooks a prestigious golf course. On the way to the master bedroom, notice the lovely niches. In the master bedroom, please stop to admire the artisanal tray ceilings, a 50-inch TV, and an electric fireplace. In the ensuite bathroom, you'll find double vanity sinks, a Whirlpool tub, a stand-in shower with glass doors, and a private toilet. Additionally, there is a huge closet. Move across the home to the two additional bedrooms with large closets and a Jack & Jill full bath between them, a laundry room, and a Butler's pantry. Go upstairs, where you will find the fourth & fifth bedrooms (one is 36 feet long), closets, and a full bath. Now, head downstairs where there is unbelievable entertainment potential: 21-foot full L-shaped bar with 2 TVs, a lounge area, and a 50-inch TV, another large powder room with a closet, movie theater with custom cabinetry, an 82-inch screen, Yamaha stereo with 8-speaker Klipsch system, 7 theater chairs, a back bar with 3 stools, and enough room to easily accommodate 12 people, the game room features an American Heritage Regulation Pool Table (cues & balls) with matching high-back viewing chairs, mirror, card table/chairs, bar area with wine cooler, outside entrance to the raised brick patio, two ample storage areas, large office with TV and sofa-bed (SINGLE). The 64-foot raised brick patio overlooks an 18-hole Arthur Hills Championship Golf Course. Plantation Lakes Community boasts two outdoor pools, two community centers with fitness facilities, tennis courts, a tot lot, a basketball court, miles of walking trails throughout the community, The Landing Clubhouse with Bar & Grille, Great Ballroom for hosting events, and much more! The Home also includes a newly installed American Standard AC system and a new Trane gas furnace for the first floor and a new American Standard AC system for the second floor. Also, a new EnviroAir whole home in-duct purification system and new Rinnai tankless hot water heater were recently installed.
Location
State DE
County Sussex
Area Dagsboro Hundred (31005)
Zoning TN
Rooms
Basement Fully Finished, Walkout Stairs
Main Level Bedrooms 3
Interior
Hot Water Natural Gas
Heating Forced Air
Cooling Central A/C
Fireplaces Number 3
Fireplaces Type Electric, Gas/Propane
Fireplace Y
Heat Source Natural Gas
Exterior
Parking Features Garage - Side Entry
Garage Spaces 6.0
Amenities Available Club House, Community Center, Fitness Center, Golf Course, Golf Course Membership Available, Jog/Walk Path, Pool - Outdoor, Tennis Courts, Tot Lots/Playground
Water Access N
Accessibility None
Attached Garage 2
Total Parking Spaces 6
Garage Y
Building
Story 2
Foundation Other
Sewer Public Sewer
Water Public
Architectural Style Contemporary
Level or Stories 2
Additional Building Above Grade, Below Grade
New Construction N
Schools
School District Indian River
Others
Senior Community No
Tax ID 133-16.00-739.00
Ownership Fee Simple
SqFt Source Assessor
Special Listing Condition Standard
Read Less
Want to know what your home might be worth? Contact us for a FREE valuation!

Our team is ready to help you sell your home for the highest possible price ASAP

Bought with Pamela Price • RE/MAX Advantage Realty





