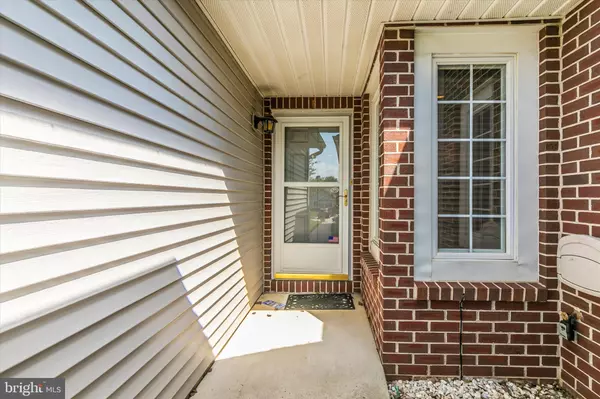$242,500
$242,500
For more information regarding the value of a property, please contact us for a free consultation.
3824 FARMSTEAD DRIVE Fayetteville, PA 17222
2 Beds
2 Baths
4,356 Sqft Lot
Key Details
Sold Price $242,500
Property Type Townhouse
Sub Type Interior Row/Townhouse
Listing Status Sold
Purchase Type For Sale
Subdivision Penn National Golf Course Community
MLS Listing ID PAFL2015306
Sold Date 10/10/23
Style Villa
Bedrooms 2
Full Baths 2
HOA Fees $75/qua
HOA Y/N Y
Originating Board BRIGHT
Year Built 2002
Annual Tax Amount $3,549
Tax Year 2022
Lot Size 4,356 Sqft
Acres 0.1
Property Description
Don't miss this move in condition Villa with 1 car garage in Penn National Golf course community! Minutes north of Waynesboro- area with mountain views & countryside. Freshly painted with new carpet ready for a new owner! Offers 2 bedrooms, 2 full baths on the main level, bright open airy living room with cathedral ceilings, loft, new dishwasher, 1 car garage, deck and more. Level walk out daylight basement is studded and ready for finishing with rough in for full bath. The upscale community of Penn National offers 36 holes of 4 star golf, pool, tennis, pickleball, club house with restaurant, community garden, social clubs and more! HOA fee covers yard mowing and snow removal over 2" on driveway & common area maintenance.
Location
State PA
County Franklin
Area Guilford Twp (14510)
Zoning RES
Rooms
Basement Daylight, Partial, Walkout Level
Main Level Bedrooms 2
Interior
Hot Water Natural Gas
Heating Forced Air
Cooling Central A/C
Flooring Ceramic Tile, Carpet
Equipment Built-In Microwave, Dishwasher, Disposal, Dryer, Refrigerator, Stove, Washer
Appliance Built-In Microwave, Dishwasher, Disposal, Dryer, Refrigerator, Stove, Washer
Heat Source Natural Gas
Exterior
Parking Features Garage - Front Entry
Garage Spaces 1.0
Water Access N
Roof Type Architectural Shingle
Accessibility None
Attached Garage 1
Total Parking Spaces 1
Garage Y
Building
Story 3
Foundation Concrete Perimeter
Sewer Public Sewer
Water Public
Architectural Style Villa
Level or Stories 3
Additional Building Above Grade, Below Grade
Structure Type 9'+ Ceilings,2 Story Ceilings,Cathedral Ceilings
New Construction N
Schools
School District Chambersburg Area
Others
Senior Community No
Tax ID 10-0D23.-170.-000000
Ownership Fee Simple
SqFt Source Assessor
Special Listing Condition Standard
Read Less
Want to know what your home might be worth? Contact us for a FREE valuation!

Our team is ready to help you sell your home for the highest possible price ASAP

Bought with Diane K Boock • White Rock, Inc.





