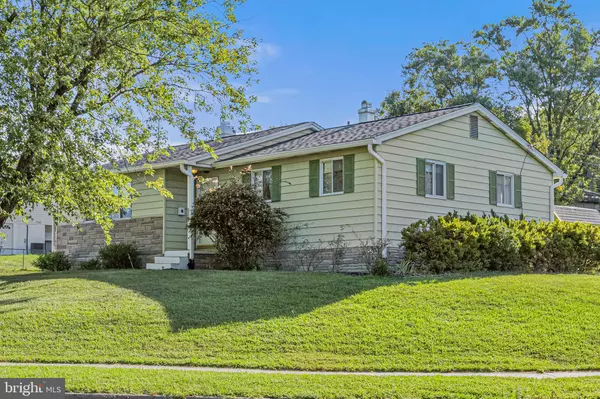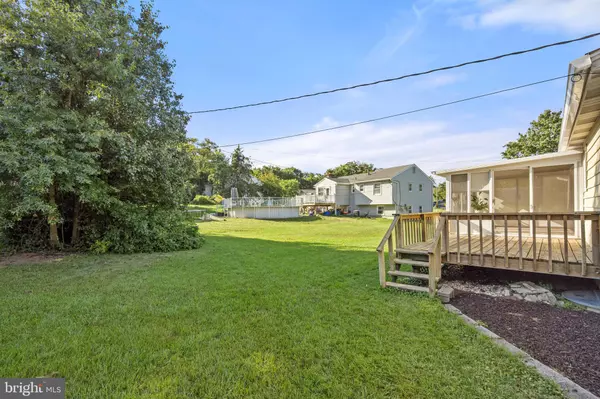$410,000
$389,000
5.4%For more information regarding the value of a property, please contact us for a free consultation.
3330 GREENSBORO SOUTH Laurel, MD 20724
3 Beds
3 Baths
1,893 SqFt
Key Details
Sold Price $410,000
Property Type Single Family Home
Sub Type Detached
Listing Status Sold
Purchase Type For Sale
Square Footage 1,893 sqft
Price per Sqft $216
Subdivision Maryland City
MLS Listing ID MDAA2067610
Sold Date 10/11/23
Style Ranch/Rambler
Bedrooms 3
Full Baths 2
Half Baths 1
HOA Y/N N
Abv Grd Liv Area 1,262
Originating Board BRIGHT
Year Built 1965
Annual Tax Amount $2,930
Tax Year 2023
Lot Size 0.303 Acres
Acres 0.3
Property Description
Please submit offers by 4 pm tomorrow 9/7 for seller review at 6pm, thank you. Conveniently located just off the Baltimore Washington Parkway and Route 198 in the East Laurel Russet area, this Maryland City rancher has a brand-new roof and gutters and a 2KW fully owned net metered solar panel system. The seller has added a double wide, six-inch-thick reinforced concrete driveway with carport for parking recreational vehicles, boats, work vehicles or up to 6 cars. The elementary school and swim club are centrally located in the neighborhood. There is no homeowner's association. Natural finished hardwood floors enhance the living room, dining area and all three bedrooms. Enjoy your private shower stall ensuite full bath or relax in the tub in the second full bath in the hallway. Set up your home office or gym in the private room downstairs and enjoy the spacious family room in your downtime. Both of these rooms have new carpeting. Warm up the living room with the wood burning fireplace or step out into the sun in the enclosed Florida room leading to the rear deck. The kitchen boasts a brand-new dishwasher and deep sink under a window which overlooks the back yard. There is plenty of storage in the lower-level unfinished area and two sheds. Other notable features include some replacement windows and Anderson storm glass or screen doors, an intercom system with bedside adaptability, replacement steel front door, insulated steel siding, two recently replaced sump pumps, and French drains. The electric panel was upgraded to 150 AMPS and the sewer line to the house from the street was replaced in 2005. Enjoyable gas heat and hot water. Home warranty in place and included with purchase covering buyer for a full year from close date. With groceries, shops and multiple restaurants right around the corner you won't need to go far but if you do BWI airport is only 12 miles away. The MARC Dorsey train station is only 10 miles away and there is a bus stop just 3/10ths of a mile from the house. This home is ready to move in and waiting for your finishing touches!
Location
State MD
County Anne Arundel
Zoning R5
Rooms
Other Rooms Living Room, Dining Room, Primary Bedroom, Bedroom 2, Bedroom 3, Kitchen, Family Room, Den, Foyer, Sun/Florida Room, Laundry, Utility Room, Bathroom 3
Basement Outside Entrance, Rear Entrance, Full, Improved, Space For Rooms
Main Level Bedrooms 3
Interior
Interior Features Primary Bath(s), Wood Floors, Floor Plan - Traditional, Built-Ins, Carpet, Ceiling Fan(s), Combination Kitchen/Dining, Entry Level Bedroom, Intercom, Pantry
Hot Water Natural Gas
Heating Forced Air
Cooling Central A/C
Flooring Hardwood, Carpet
Fireplaces Number 1
Fireplaces Type Fireplace - Glass Doors, Mantel(s)
Equipment Dishwasher, Disposal, Dryer, Exhaust Fan, Refrigerator, Washer, Microwave, Oven/Range - Electric, Water Heater
Fireplace Y
Appliance Dishwasher, Disposal, Dryer, Exhaust Fan, Refrigerator, Washer, Microwave, Oven/Range - Electric, Water Heater
Heat Source Natural Gas
Laundry Lower Floor
Exterior
Exterior Feature Deck(s), Porch(es)
Garage Spaces 5.0
Fence Partially
Amenities Available None
Water Access N
Roof Type Architectural Shingle
Accessibility None
Porch Deck(s), Porch(es)
Total Parking Spaces 5
Garage N
Building
Lot Description Corner
Story 2
Foundation Block
Sewer Public Sewer
Water Public
Architectural Style Ranch/Rambler
Level or Stories 2
Additional Building Above Grade, Below Grade
New Construction N
Schools
Elementary Schools Maryland City
Middle Schools Meade
High Schools Meade
School District Anne Arundel County Public Schools
Others
HOA Fee Include None
Senior Community No
Tax ID 020447202380800
Ownership Fee Simple
SqFt Source Estimated
Security Features Security System
Special Listing Condition Standard
Read Less
Want to know what your home might be worth? Contact us for a FREE valuation!

Our team is ready to help you sell your home for the highest possible price ASAP

Bought with William William Ibarra • W Realty Services, LLC





