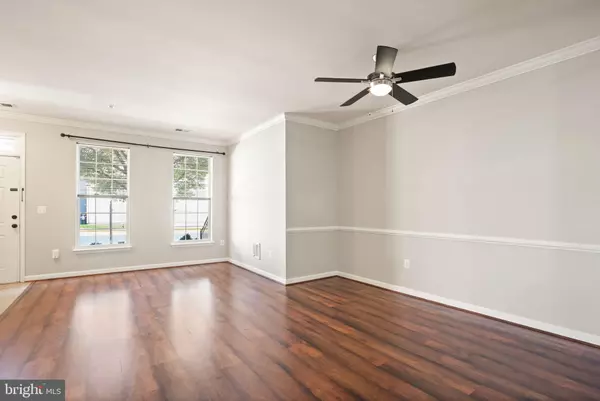$405,000
$399,950
1.3%For more information regarding the value of a property, please contact us for a free consultation.
15571 JOHN DISKIN CIR Woodbridge, VA 22191
3 Beds
3 Baths
1,512 SqFt
Key Details
Sold Price $405,000
Property Type Condo
Sub Type Condo/Co-op
Listing Status Sold
Purchase Type For Sale
Square Footage 1,512 sqft
Price per Sqft $267
Subdivision Powells Run Village Cond
MLS Listing ID VAPW2056046
Sold Date 10/13/23
Style Colonial
Bedrooms 3
Full Baths 2
Half Baths 1
Condo Fees $216/mo
HOA Y/N N
Abv Grd Liv Area 1,512
Originating Board BRIGHT
Year Built 2009
Annual Tax Amount $3,760
Tax Year 2022
Property Description
Welcome home to 15571 John Diskin Cir! This townhouse style condo - with garage! - is located in the sought-after neighborhood of Powells Run in Woodbridge. With 3 bedrooms, 2 and a half bathrooms, 2 levels, and over 1500 sq ft of living space this move-in ready home is waiting for you! The kitchen has been upgraded with granite countertops, subway style tiles, 42" cabinets, and stainless steel appliances. Entertain friends or family easily in the large open concept layout.
Relax on the balcony or in the spacious primary bedroom with attached ensuite bathroom and jacuzzi tub, double vanity and separate shower. Washer and Dryer in unit. The location doesn't get much better than this - less than a mile from Wegmans shopping center, I-95, and many commuter options!
Location
State VA
County Prince William
Zoning RPC
Interior
Interior Features Dining Area, Primary Bath(s), Soaking Tub, Tub Shower, WhirlPool/HotTub
Hot Water Natural Gas
Heating Central
Cooling Central A/C
Flooring Carpet, Ceramic Tile, Luxury Vinyl Plank
Equipment Built-In Microwave, Dishwasher, Disposal, Dryer, Icemaker, Oven/Range - Gas, Refrigerator, Stainless Steel Appliances, Washer, Water Heater
Furnishings No
Fireplace N
Window Features Double Pane
Appliance Built-In Microwave, Dishwasher, Disposal, Dryer, Icemaker, Oven/Range - Gas, Refrigerator, Stainless Steel Appliances, Washer, Water Heater
Heat Source Electric
Laundry Has Laundry, Dryer In Unit, Washer In Unit
Exterior
Exterior Feature Balcony
Parking Features Built In, Inside Access, Garage Door Opener
Garage Spaces 1.0
Utilities Available Cable TV Available, Electric Available, Natural Gas Available, Phone Available, Sewer Available, Water Available
Amenities Available Club House, Exercise Room, Pool - Outdoor, Tennis Courts, Tot Lots/Playground
Water Access N
Accessibility None
Porch Balcony
Attached Garage 1
Total Parking Spaces 1
Garage Y
Building
Story 2
Foundation Permanent
Sewer Public Sewer
Water Public
Architectural Style Colonial
Level or Stories 2
Additional Building Above Grade, Below Grade
New Construction N
Schools
High Schools Freedom
School District Prince William County Public Schools
Others
Pets Allowed Y
HOA Fee Include Common Area Maintenance,Ext Bldg Maint,Lawn Maintenance,Pool(s),Reserve Funds,Snow Removal,Trash
Senior Community No
Tax ID 8290-99-3931.01
Ownership Condominium
Security Features Smoke Detector
Special Listing Condition Standard
Pets Allowed Case by Case Basis
Read Less
Want to know what your home might be worth? Contact us for a FREE valuation!

Our team is ready to help you sell your home for the highest possible price ASAP

Bought with Marsha L Harris • EXP Realty, LLC





