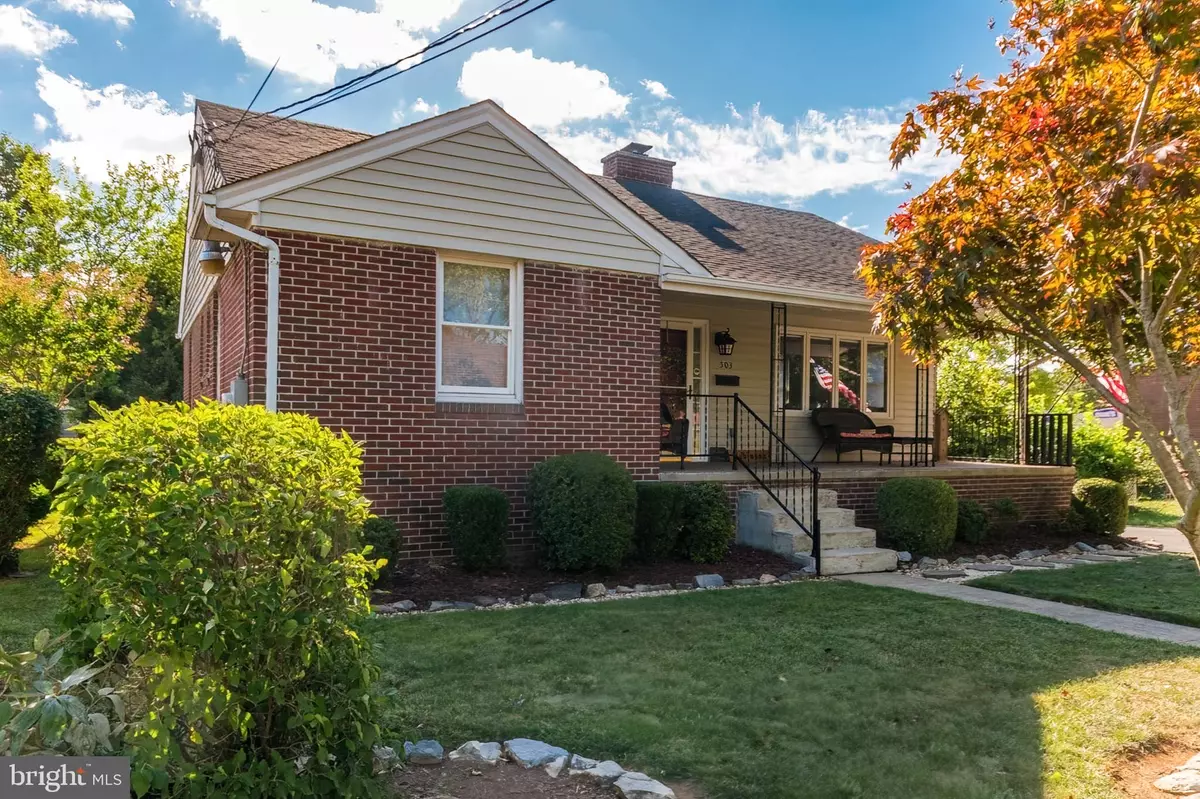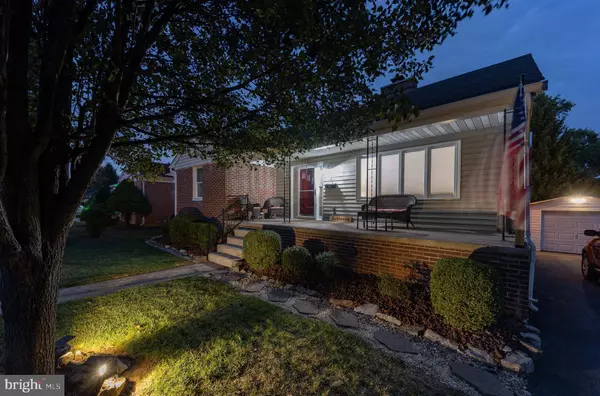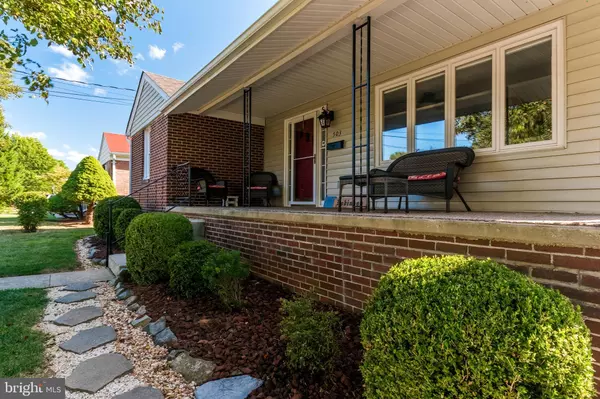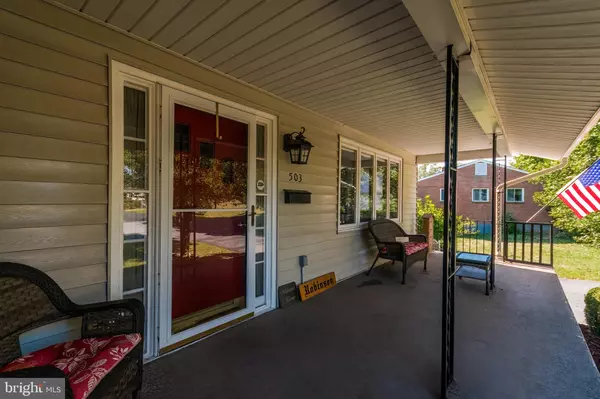$266,901
$249,900
6.8%For more information regarding the value of a property, please contact us for a free consultation.
503 EDGEMONT TER Martinsburg, WV 25401
4 Beds
3 Baths
2,076 SqFt
Key Details
Sold Price $266,901
Property Type Single Family Home
Sub Type Detached
Listing Status Sold
Purchase Type For Sale
Square Footage 2,076 sqft
Price per Sqft $128
Subdivision Star Acres
MLS Listing ID WVBE2022202
Sold Date 10/16/23
Style Raised Ranch/Rambler
Bedrooms 4
Full Baths 2
Half Baths 1
HOA Y/N N
Abv Grd Liv Area 1,176
Originating Board BRIGHT
Year Built 1960
Annual Tax Amount $1,080
Tax Year 2022
Lot Size 6,299 Sqft
Acres 0.14
Property Description
VERY WELL MAINTAINED 4 bd/2.5 ba raised rancher in sought out area! The home sits just minutes to War Memorial Park and minutes to WVU Hospital in Martinsburg. Walk into the main level from the large and welcoming front porch. Family room features a gas fireplace with lots of windows for great natural light. Kitchen was recently updated with stainless steel appliances and new counter tops. One primary and 2 secondary rooms are located on the main level . Primary bedroom features a half bath and secondary bedrooms share a full hall bath. Access to attic is convenient with new pull down stairs and finished for additional storage. Lower level with walk-up stairs to back yard is spacious and offers a rec area, multiple storage areas, full bath, 4th bedroom, laundry room, wet bar and cellar storage. Backyard is an ENTERTAINER'S dream! Yard offers privacy with a patio and fire pit area and detached garage for extra storage. Yard is gated for privacy. Close to shopping and dining. OPEN HOUSE, SEPT 3RD, 1-3 PM!
Location
State WV
County Berkeley
Zoning 101
Rooms
Basement Daylight, Partial, Connecting Stairway, Heated, Improved, Interior Access, Outside Entrance, Rear Entrance, Sump Pump, Walkout Stairs, Windows
Main Level Bedrooms 3
Interior
Interior Features Attic, Combination Dining/Living, Entry Level Bedroom, Family Room Off Kitchen, Floor Plan - Traditional, Laundry Chute, Primary Bath(s), Tub Shower, Wood Floors
Hot Water Electric
Heating Central
Cooling Central A/C
Flooring Hardwood, Luxury Vinyl Plank
Fireplaces Number 2
Fireplaces Type Mantel(s), Gas/Propane
Equipment Dishwasher, Disposal, Dryer, Icemaker, Oven/Range - Gas, Refrigerator, Stainless Steel Appliances, Washer, Water Heater
Fireplace Y
Appliance Dishwasher, Disposal, Dryer, Icemaker, Oven/Range - Gas, Refrigerator, Stainless Steel Appliances, Washer, Water Heater
Heat Source Natural Gas
Laundry Dryer In Unit, Lower Floor, Washer In Unit
Exterior
Exterior Feature Patio(s)
Parking Features Garage - Front Entry
Garage Spaces 7.0
Fence Rear
Water Access N
View Trees/Woods
Accessibility None
Porch Patio(s)
Total Parking Spaces 7
Garage Y
Building
Lot Description Landscaping, Level, Rear Yard
Story 2
Foundation Active Radon Mitigation, Slab
Sewer Public Sewer
Water Public
Architectural Style Raised Ranch/Rambler
Level or Stories 2
Additional Building Above Grade, Below Grade
New Construction N
Schools
School District Berkeley County Schools
Others
Senior Community No
Tax ID 06 4008700000000
Ownership Fee Simple
SqFt Source Assessor
Acceptable Financing FHA, Conventional, VA, USDA
Horse Property N
Listing Terms FHA, Conventional, VA, USDA
Financing FHA,Conventional,VA,USDA
Special Listing Condition Standard
Read Less
Want to know what your home might be worth? Contact us for a FREE valuation!

Our team is ready to help you sell your home for the highest possible price ASAP

Bought with Julie D Shiley • Coldwell Banker Realty





