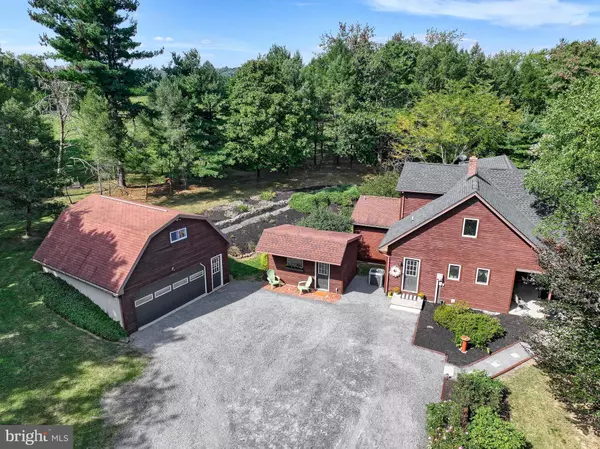$377,000
$375,000
0.5%For more information regarding the value of a property, please contact us for a free consultation.
72 GREENING LIFE LN Shermans Dale, PA 17090
4 Beds
3 Baths
2,479 SqFt
Key Details
Sold Price $377,000
Property Type Single Family Home
Sub Type Detached
Listing Status Sold
Purchase Type For Sale
Square Footage 2,479 sqft
Price per Sqft $152
Subdivision None Available
MLS Listing ID PAPY2003244
Sold Date 10/13/23
Style Cabin/Lodge
Bedrooms 4
Full Baths 2
Half Baths 1
HOA Fees $110/mo
HOA Y/N Y
Abv Grd Liv Area 2,479
Originating Board BRIGHT
Year Built 1994
Annual Tax Amount $3,047
Tax Year 2020
Lot Size 1.650 Acres
Acres 1.65
Property Description
Welcome to 72 Greening Life Lane, this beautifully updated home features almost 2,500 square feet of finished living space, 4 bedroom, 2.5 baths and is positioned perfectly on a 1.65 acre homesite with over 125 acres owned as a community and accessible to you! Enjoy the privacy in your own backyard or spend mornings on the front porch listening to nature. Over 25 acres of the community land includes orchards, gardens, fenced fields, barn, shed, firepit and inground pool. 100 acres of wooded land is owned by Greening Life Community that homeowners can use to hunt or get your workout in by using the trails for walking, hiking, biking and more. Imagine the endless possibilities when you have access to all of this amazing land! Step inside this home and prepare to be impressed by the soaring family room with vaulted ceilings, wood beams and wall of windows that provides an endless amount of natural light. Remodeled kitchen features cherry cabinets, quartz countertops, stainless steel appliances, smooth top range, smart oven with built-in air fryer that is also app controlled, peninsula island with overhang and porcelain ceramic tile floors. Convenient side entry door leads you into the ideal mudroom which offers an abundance of storage for organizing life. 1st floor owner's suite has had a complete makeover!! Stunning LVP flooring, walk in closet and a completely remodeled owners bath featuring brand new walk in shower, sleek tile floors, updated lighting, new vanity, mirrors and more. 3 additional spacious bedrooms, tons of closet space and a full bath completes the second floor. Detached 2 car garage with a finished 2nd floor area that is currently used as a gym with sauna. Add a door and some heat and this could easily be a future living space perfect for a home office, den and more. Main house roof was replaced in 2022. This home is well maintained, move in ready and is waiting for its new owners. Looking for the "wow" factor. This is it! Available for showings starting Thursday, September 7th. Call today for additional information or to schedule your own private showing. If you are looking for land, privacy and a sense of community, this is one you do not want to miss!
Location
State PA
County Perry
Area Spring Twp (150240)
Zoning RESIDENTIAL
Rooms
Other Rooms Dining Room, Primary Bedroom, Bedroom 2, Bedroom 3, Bedroom 4, Kitchen, Great Room
Main Level Bedrooms 1
Interior
Interior Features Carpet, Ceiling Fan(s), Dining Area, Exposed Beams, Kitchen - Eat-In, Primary Bath(s), Upgraded Countertops, Walk-in Closet(s)
Hot Water Electric
Heating Hot Water
Cooling Central A/C
Flooring Carpet, Ceramic Tile, Hardwood
Equipment Built-In Microwave, Dishwasher, Oven/Range - Electric
Fireplace N
Window Features Atrium
Appliance Built-In Microwave, Dishwasher, Oven/Range - Electric
Heat Source Oil
Exterior
Exterior Feature Patio(s), Porch(es)
Parking Features Garage - Side Entry
Garage Spaces 2.0
Amenities Available Common Grounds, Jog/Walk Path, Picnic Area, Pool - Outdoor, Tot Lots/Playground, Other
Water Access N
View Mountain
Roof Type Asphalt,Fiberglass,Shingle
Street Surface Gravel
Accessibility None
Porch Patio(s), Porch(es)
Total Parking Spaces 2
Garage Y
Building
Story 2
Foundation Crawl Space
Sewer On Site Septic
Water Private/Community Water
Architectural Style Cabin/Lodge
Level or Stories 2
Additional Building Above Grade, Below Grade
Structure Type Cathedral Ceilings,Vaulted Ceilings,Beamed Ceilings
New Construction N
Schools
High Schools West Perry High School
School District West Perry
Others
HOA Fee Include Common Area Maintenance,Insurance,Pool(s),Road Maintenance,Snow Removal
Senior Community No
Tax ID 240-163.00-008.005
Ownership Fee Simple
SqFt Source Estimated
Acceptable Financing Conventional, Cash
Listing Terms Conventional, Cash
Financing Conventional,Cash
Special Listing Condition Standard
Read Less
Want to know what your home might be worth? Contact us for a FREE valuation!

Our team is ready to help you sell your home for the highest possible price ASAP

Bought with CHRISTOPHER M PIRRITANO • RE/MAX Realty Associates





