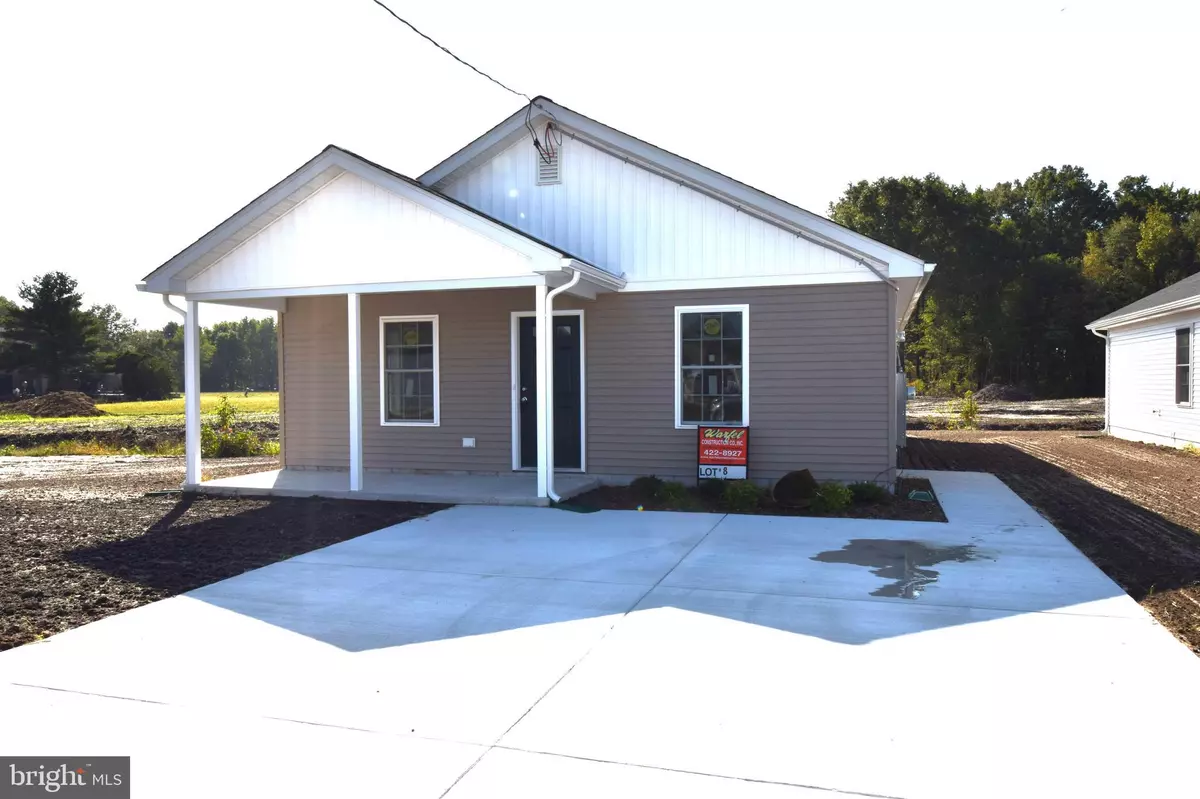$285,000
$285,000
For more information regarding the value of a property, please contact us for a free consultation.
11 PECK AVE Harrington, DE 19952
3 Beds
2 Baths
1,232 SqFt
Key Details
Sold Price $285,000
Property Type Single Family Home
Sub Type Detached
Listing Status Sold
Purchase Type For Sale
Square Footage 1,232 sqft
Price per Sqft $231
Subdivision None Available
MLS Listing ID DEKT2022978
Sold Date 10/18/23
Style Ranch/Rambler
Bedrooms 3
Full Baths 2
HOA Y/N N
Abv Grd Liv Area 1,232
Originating Board BRIGHT
Year Built 2023
Annual Tax Amount $1,600
Tax Year 2023
Lot Size 5,368 Sqft
Acres 0.12
Lot Dimensions 47.93x112
Property Description
1232 sq ft New Construction built by Warfel Construction!! Ranch style home situated on a .12 lot. Interior features include Pella vinyl double hung windows, kitchen appliances, pantry and island, open main living area w/ cathedral ceilings, vinyl plank flooring through-out home except bedrooms are carpeted. Primary bedroom w/primary bath and walk in closet. Additional 2 bedrooms w/ spacious closets and a full bath. Laundry hook- ups are located on first floor. Exterior features include covered 96 sq ft porch, sidewalk and concrete driveway for 2 cars. Lot will be graded and seeded and landscaped. Floor plan is on file along with disclosures. Home is scheduled to be completed 10/31/2023! Builder does include a 1 year builder warranty.
Listing agent is related to seller. Taxes are approximate - home has not been assessed.
Location
State DE
County Kent
Area Lake Forest (30804)
Zoning RESIDENTIAL
Rooms
Other Rooms Living Room, Dining Room, Primary Bedroom, Bedroom 2, Bedroom 3, Kitchen, Primary Bathroom, Full Bath
Main Level Bedrooms 3
Interior
Hot Water Electric
Heating Heat Pump(s)
Cooling Ceiling Fan(s), Central A/C
Furnishings No
Fireplace N
Window Features Double Hung,Energy Efficient
Heat Source Electric
Laundry Main Floor
Exterior
Garage Spaces 2.0
Utilities Available Electric Available, Cable TV Available, Sewer Available, Water Available
Water Access N
Accessibility 2+ Access Exits
Total Parking Spaces 2
Garage N
Building
Story 1
Foundation Slab
Sewer Public Sewer
Water Public
Architectural Style Ranch/Rambler
Level or Stories 1
Additional Building Above Grade
New Construction Y
Schools
School District Lake Forest
Others
Pets Allowed N
Senior Community No
Tax ID MN-09-179.08-05-09.00-000
Ownership Fee Simple
SqFt Source Estimated
Security Features Carbon Monoxide Detector(s),Smoke Detector
Acceptable Financing Cash, Conventional, FHA, USDA
Listing Terms Cash, Conventional, FHA, USDA
Financing Cash,Conventional,FHA,USDA
Special Listing Condition Standard
Read Less
Want to know what your home might be worth? Contact us for a FREE valuation!

Our team is ready to help you sell your home for the highest possible price ASAP

Bought with MYRA KAY K MITCHELL • RE/MAX Horizons

