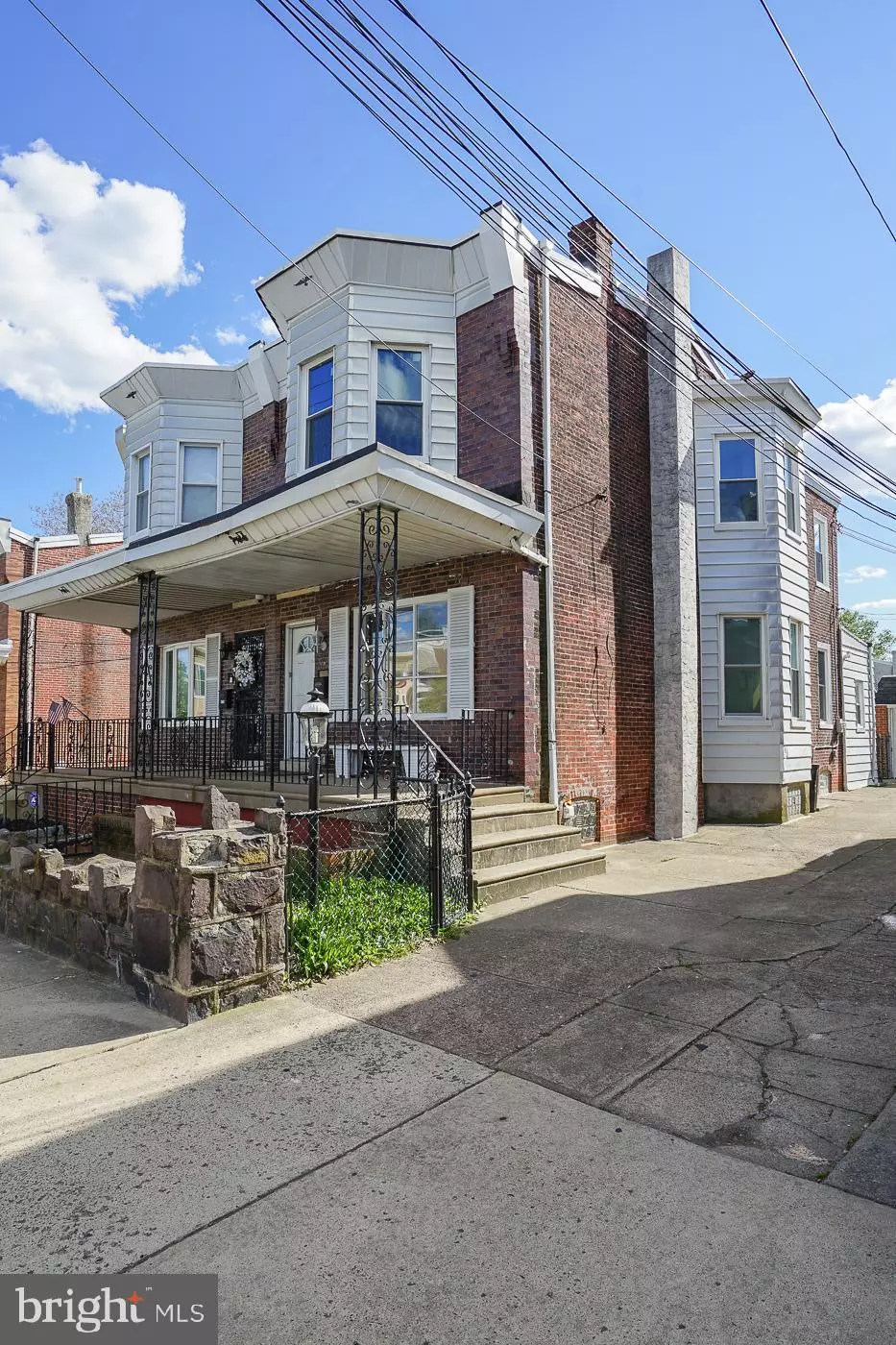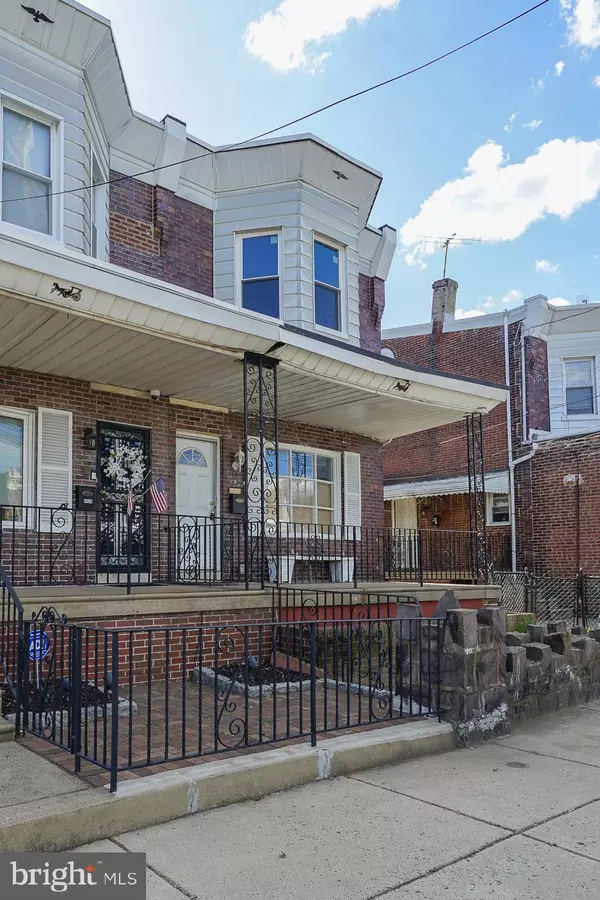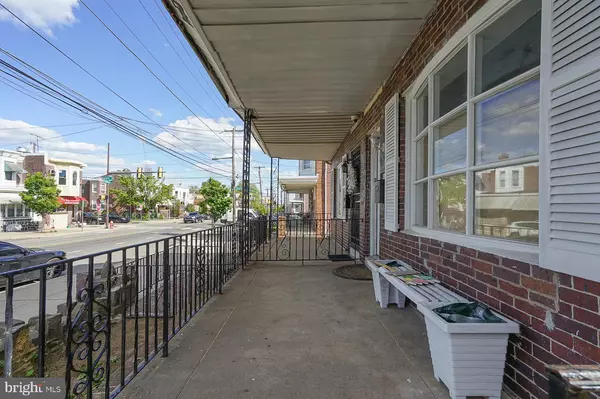$280,000
$268,800
4.2%For more information regarding the value of a property, please contact us for a free consultation.
4726 PRINCETON AVE Philadelphia, PA 19135
3 Beds
3 Baths
1,280 SqFt
Key Details
Sold Price $280,000
Property Type Single Family Home
Sub Type Twin/Semi-Detached
Listing Status Sold
Purchase Type For Sale
Square Footage 1,280 sqft
Price per Sqft $218
Subdivision Tacony
MLS Listing ID PAPH2228812
Sold Date 10/18/23
Style Traditional
Bedrooms 3
Full Baths 2
Half Baths 1
HOA Y/N N
Abv Grd Liv Area 1,280
Originating Board BRIGHT
Year Built 1930
Annual Tax Amount $2,642
Tax Year 2023
Lot Size 2,350 Sqft
Acres 0.05
Lot Dimensions 25.00 x 94.00
Property Description
Buyer's financing fell through and home is back on the market ready for a new buyer. Home inspection and full FHA appraisal has been completed. Don't miss this updated 3 Bedroom Twin in a great location! The kitchen features brand new cabinets, counters and tile backsplash with a built-in breakfast bar. Full bathrooms on the main level and upper level have been completely remodeled. New paint and flooring throughout. Many upgrades include: new windows, new plumbing and electric service, roof sealant, new heater and water heater. The finished basement offers additional living space, along with a new laundry area and half bath and a new French drain system. Off-street parking with a detached garage and shared driveway. Fully fenced rear yard.
Location
State PA
County Philadelphia
Area 19135 (19135)
Zoning RSA3
Rooms
Basement Full, Fully Finished
Main Level Bedrooms 3
Interior
Interior Features Ceiling Fan(s), Recessed Lighting, Stall Shower
Hot Water Electric
Heating Baseboard - Hot Water
Cooling None
Flooring Carpet, Engineered Wood
Equipment Built-In Microwave, Dishwasher
Furnishings No
Fireplace N
Window Features Double Hung,Replacement
Appliance Built-In Microwave, Dishwasher
Heat Source Natural Gas
Laundry Basement, Hookup
Exterior
Fence Chain Link
Utilities Available Natural Gas Available
Water Access N
Roof Type Flat
Accessibility None
Garage N
Building
Story 2
Foundation Concrete Perimeter
Sewer Public Sewer
Water Public
Architectural Style Traditional
Level or Stories 2
Additional Building Above Grade, Below Grade
New Construction N
Schools
School District The School District Of Philadelphia
Others
Senior Community No
Tax ID 412049700
Ownership Fee Simple
SqFt Source Assessor
Acceptable Financing Cash, Conventional, FHA
Listing Terms Cash, Conventional, FHA
Financing Cash,Conventional,FHA
Special Listing Condition Standard
Read Less
Want to know what your home might be worth? Contact us for a FREE valuation!

Our team is ready to help you sell your home for the highest possible price ASAP

Bought with Paige Chin • Keller Williams Realty Wilmington





