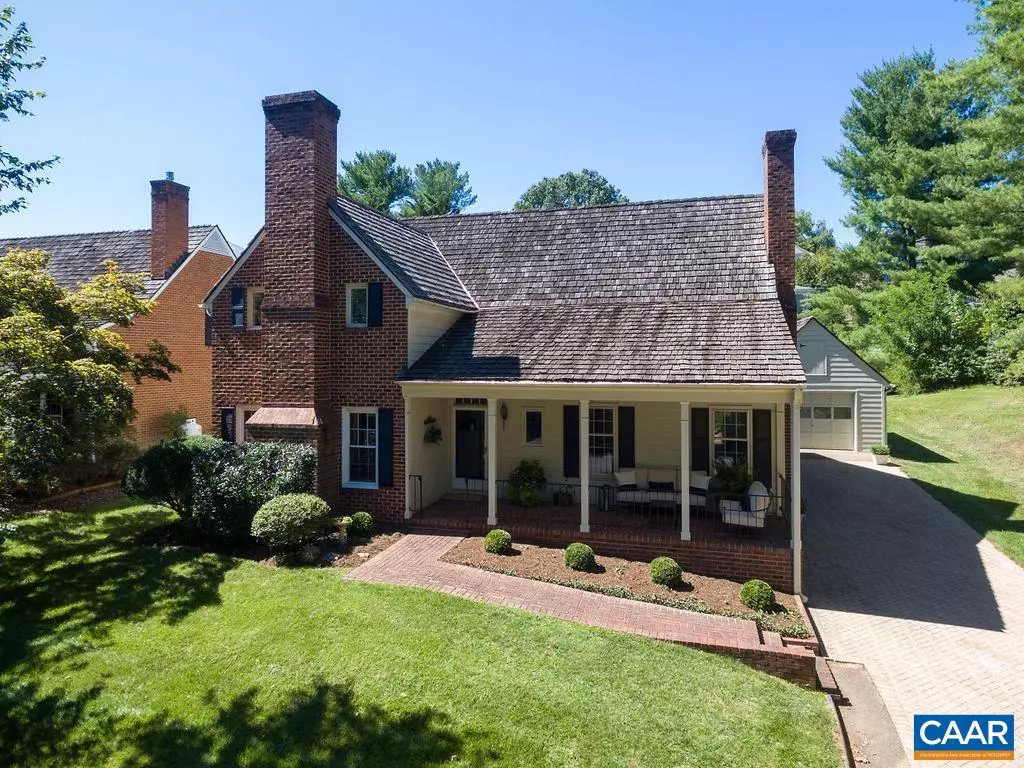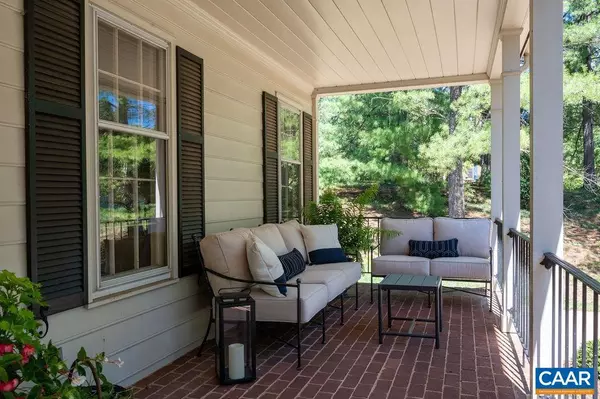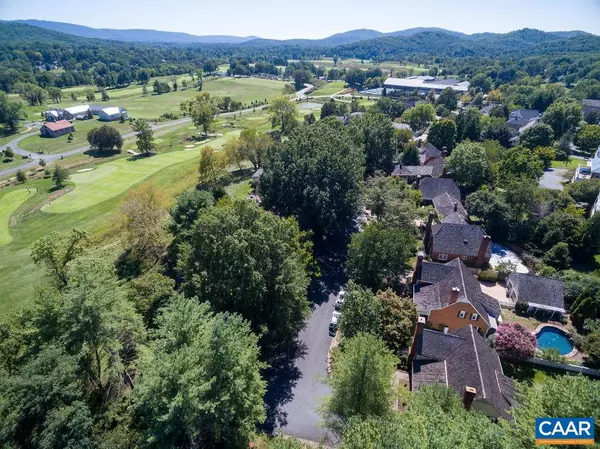$1,470,000
$1,395,000
5.4%For more information regarding the value of a property, please contact us for a free consultation.
36 EDNAM VILLAGE ST Charlottesville, VA 22903
4 Beds
4 Baths
2,706 SqFt
Key Details
Sold Price $1,470,000
Property Type Single Family Home
Sub Type Detached
Listing Status Sold
Purchase Type For Sale
Square Footage 2,706 sqft
Price per Sqft $543
Subdivision None Available
MLS Listing ID 645846
Sold Date 10/23/23
Style Other
Bedrooms 4
Full Baths 2
Half Baths 2
Condo Fees $1,500
HOA Fees $366/qua
HOA Y/N Y
Abv Grd Liv Area 2,706
Originating Board CAAR
Year Built 1983
Annual Tax Amount $10,742
Tax Year 2023
Lot Size 10,454 Sqft
Acres 0.24
Property Description
This is an outstanding opportunity to acquire one of the few stand alone homes in the coveted Ednam Village neighborhood - a picturesque enclave of just 33 homes adjoining the Birdwood Golf Course and Boar's Head Sports Club prized for its elegant streetscape and amazing location. Enjoy the ease of one level living with primary bedroom suite, study, laundry and garage parking on the main level. Upstairs are 3 more bedrooms and a jack-n-jill bath offering excellent overflow space. The dining area and kitchen extend onto soapstone and brick patios, as well as a private and level backyard. Enjoy golf course views from the covered front porch. The lot's privacy is enhanced by its location at the end of the street along with the tree-lined buffer. Lawn care, snow removal and trash are covered by the association. Open Sunday, 9/24 1-3.,Fireplace in Den,Fireplace in Living Room
Location
State VA
County Albemarle
Zoning R-4
Rooms
Other Rooms Living Room, Dining Room, Primary Bedroom, Kitchen, Foyer, Study, Laundry, Primary Bathroom, Full Bath, Half Bath, Additional Bedroom
Interior
Interior Features Walk-in Closet(s), Wet/Dry Bar, Kitchen - Eat-In, Pantry, Entry Level Bedroom, Primary Bath(s)
Heating Heat Pump(s)
Cooling Central A/C, Heat Pump(s)
Flooring Carpet, Hardwood, Vinyl
Fireplaces Number 2
Fireplaces Type Brick, Wood
Equipment Dryer, Washer, Dishwasher, Disposal, Oven/Range - Electric, Microwave, Refrigerator
Fireplace Y
Appliance Dryer, Washer, Dishwasher, Disposal, Oven/Range - Electric, Microwave, Refrigerator
Exterior
Parking Features Other, Garage - Front Entry
View Golf Course
Roof Type Wood
Street Surface Other
Accessibility None
Garage Y
Building
Story 2
Foundation Block, Crawl Space
Sewer Public Sewer
Water Public
Architectural Style Other
Level or Stories 2
Additional Building Above Grade, Below Grade
New Construction N
Schools
Elementary Schools Murray
Middle Schools Henley
High Schools Western Albemarle
School District Albemarle County Public Schools
Others
HOA Fee Include Common Area Maintenance,Insurance,Reserve Funds,Road Maintenance,Snow Removal,Trash,Lawn Maintenance
Ownership Other
Security Features Smoke Detector
Special Listing Condition Standard
Read Less
Want to know what your home might be worth? Contact us for a FREE valuation!

Our team is ready to help you sell your home for the highest possible price ASAP

Bought with MACON GUNTER • NEST REALTY GROUP





