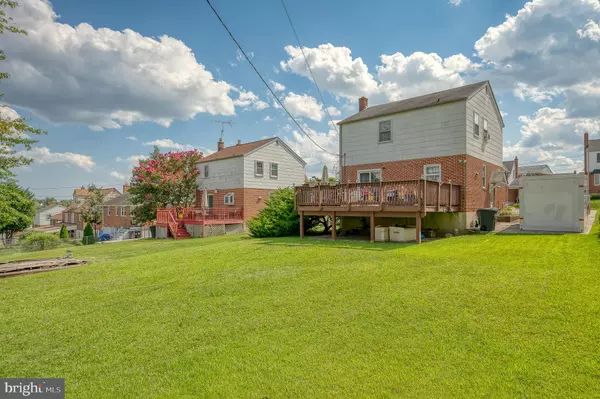$280,000
$280,000
For more information regarding the value of a property, please contact us for a free consultation.
1523 BRIAN RD Rosedale, MD 21237
3 Beds
2 Baths
1,192 SqFt
Key Details
Sold Price $280,000
Property Type Single Family Home
Sub Type Detached
Listing Status Sold
Purchase Type For Sale
Square Footage 1,192 sqft
Price per Sqft $234
Subdivision Camelot
MLS Listing ID MDBC2075942
Sold Date 10/23/23
Style Colonial
Bedrooms 3
Full Baths 1
Half Baths 1
HOA Y/N N
Abv Grd Liv Area 1,192
Originating Board BRIGHT
Year Built 1967
Annual Tax Amount $2,973
Tax Year 2022
Lot Size 6,969 Sqft
Acres 0.16
Lot Dimensions 1.00 x
Property Description
Come see this charming home in the lovely community of Camelot featuring 3 sizeable bedrooms, full bath, separate living room & dining room and kitchen with table space. Sliding glass door from dining room leads to a large deck overlooking a private, well maintained level yard creating a very peaceful setting but also perfect for entertaining! Ample sunlight throughout the main level provides for a very homey feel. There is plenty of storage in the large basement which also has a half bath and a full waterproofing system (warranty transferrable to new owner). Conveniently located near major roadways, shopping & restaurants. Book your showing today!
Location
State MD
County Baltimore
Zoning R
Rooms
Other Rooms Living Room, Dining Room, Primary Bedroom, Bedroom 2, Bedroom 3, Kitchen, Basement
Basement Unfinished
Interior
Interior Features Kitchen - Table Space, Attic, Ceiling Fan(s), Formal/Separate Dining Room, Tub Shower
Hot Water Natural Gas
Heating Forced Air
Cooling Ceiling Fan(s), Central A/C
Equipment Cooktop, Oven - Wall, Refrigerator, Dishwasher, Dryer, Washer, Microwave, Range Hood, Water Heater
Fireplace N
Appliance Cooktop, Oven - Wall, Refrigerator, Dishwasher, Dryer, Washer, Microwave, Range Hood, Water Heater
Heat Source Natural Gas
Laundry Basement
Exterior
Exterior Feature Deck(s)
Water Access N
Roof Type Shingle
Accessibility None
Porch Deck(s)
Garage N
Building
Lot Description Front Yard, Landscaping, Level, Rear Yard
Story 3
Foundation Other
Sewer Public Sewer
Water Public
Architectural Style Colonial
Level or Stories 3
Additional Building Above Grade
New Construction N
Schools
School District Baltimore County Public Schools
Others
Senior Community No
Tax ID 04141402006110
Ownership Fee Simple
SqFt Source Estimated
Special Listing Condition Standard
Read Less
Want to know what your home might be worth? Contact us for a FREE valuation!

Our team is ready to help you sell your home for the highest possible price ASAP

Bought with Anita T Davis • Long & Foster Real Estate, Inc.





