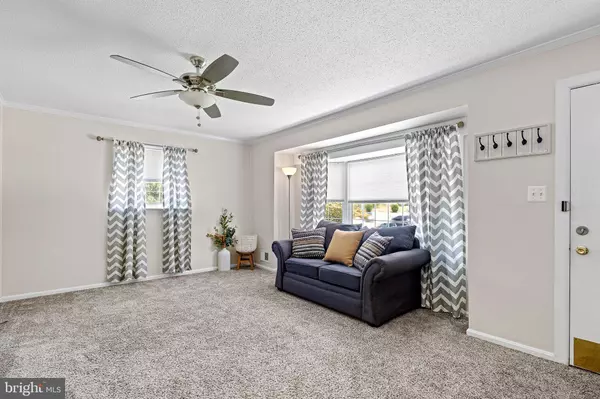$339,000
$349,900
3.1%For more information regarding the value of a property, please contact us for a free consultation.
2227 CENTERVILLE RD Wilmington, DE 19808
3 Beds
2 Baths
1,525 SqFt
Key Details
Sold Price $339,000
Property Type Single Family Home
Sub Type Detached
Listing Status Sold
Purchase Type For Sale
Square Footage 1,525 sqft
Price per Sqft $222
Subdivision Faulkland Heights
MLS Listing ID DENC2048512
Sold Date 10/23/23
Style Ranch/Rambler
Bedrooms 3
Full Baths 1
Half Baths 1
HOA Y/N N
Abv Grd Liv Area 1,525
Originating Board BRIGHT
Year Built 1961
Annual Tax Amount $1,618
Tax Year 2017
Lot Size 10,890 Sqft
Acres 0.25
Lot Dimensions 109.50 x 167.80
Property Description
Lovingly maintained and move in ready! This 3 bedroom brick ranch is centrally and conveniently located in Faulkland Heights. This sweet gem has a new roof in 2016, replacement windows, flooring, fully renovated kitchen, grey cabinets, all stainless-steel appliances, granite countertops, recessed lighting, renovated full bath, new water heater 2018 and 3 neutral-colored bedrooms. Downstairs you will find a partially finished basement featuring brick accents and a wood burning stove making this a cozy room to hang out in and enjoy with friends and family. A convenient half bath as well as unfinished storage space is also on this lower level. Brick and vinyl exterior means easy maintenance and the flat fenced in backyard is private and the perfect place for outdoor entertaining. The extra wide driveway allows plenty of parking for all of your guests. Close to restaurants, parks, libraries, shopping and I 95. Don't blink, this one will be gone quickly. Professional photos will be available after 9/6/23. Showings begin on 9/9/23.
Location
State DE
County New Castle
Area Elsmere/Newport/Pike Creek (30903)
Zoning NC6.5
Rooms
Other Rooms Living Room, Primary Bedroom, Bedroom 2, Bedroom 3, Kitchen, Family Room, Bedroom 1
Basement Full
Main Level Bedrooms 3
Interior
Interior Features Kitchen - Island, Butlers Pantry, Stove - Wood, Kitchen - Eat-In
Hot Water Natural Gas
Heating Forced Air
Cooling Central A/C
Flooring Wood, Fully Carpeted, Tile/Brick
Equipment Built-In Range, Dishwasher, Built-In Microwave
Fireplace N
Window Features Bay/Bow,Replacement
Appliance Built-In Range, Dishwasher, Built-In Microwave
Heat Source Natural Gas
Laundry Basement
Exterior
Utilities Available Cable TV
Water Access N
Roof Type Pitched,Shingle
Accessibility None
Garage N
Building
Lot Description Level, Front Yard, Rear Yard
Story 1
Foundation Brick/Mortar
Sewer Public Sewer
Water Public
Architectural Style Ranch/Rambler
Level or Stories 1
Additional Building Above Grade, Below Grade
New Construction N
Schools
Elementary Schools Marbrook
Middle Schools Alexis I. Du Pont
High Schools Thomas Mckean
School District Red Clay Consolidated
Others
Senior Community No
Tax ID 07-034.40-157
Ownership Fee Simple
SqFt Source Assessor
Special Listing Condition Standard
Read Less
Want to know what your home might be worth? Contact us for a FREE valuation!

Our team is ready to help you sell your home for the highest possible price ASAP

Bought with Tram Ngoc Quynh Tran • Real Broker, LLC





